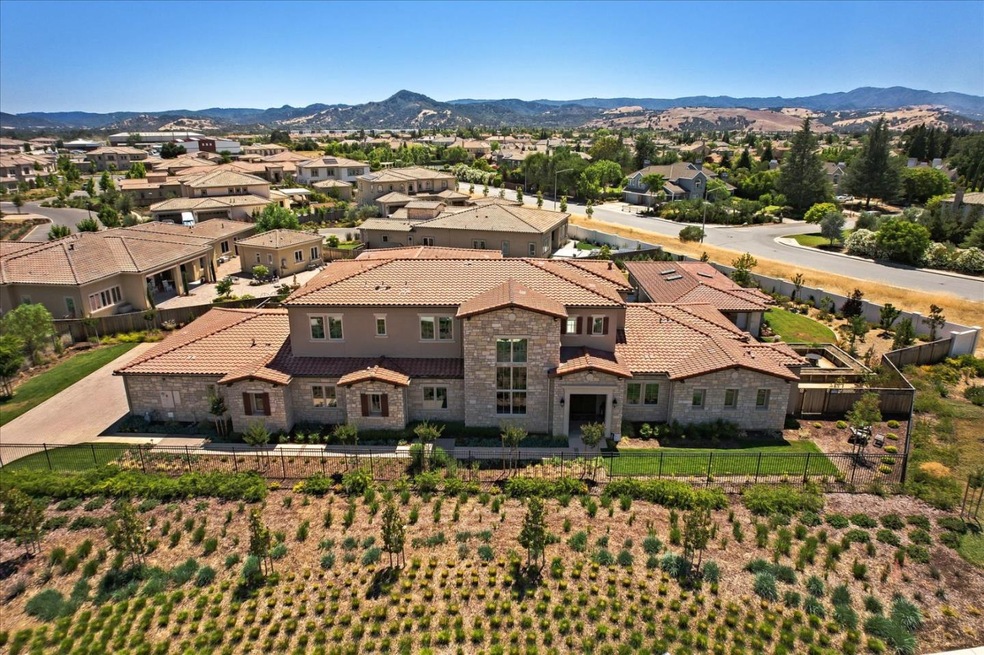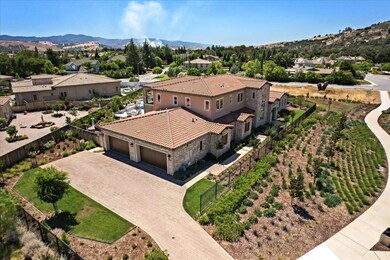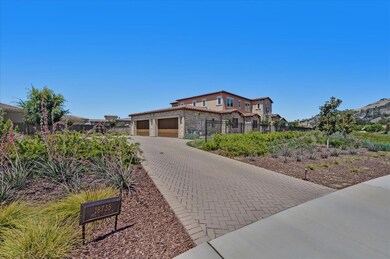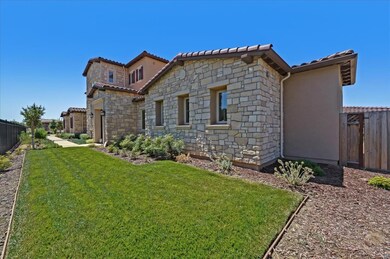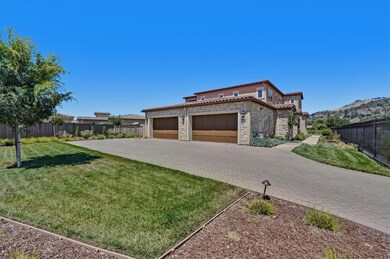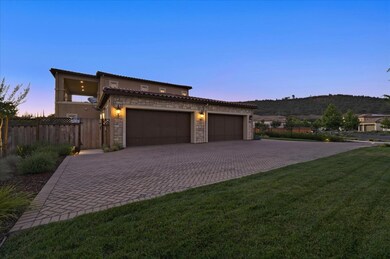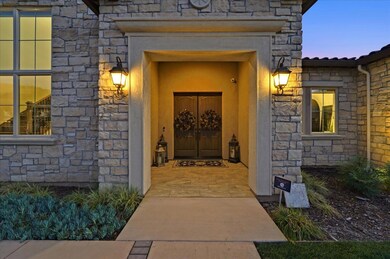
18735 Corte Paterna Morgan Hill, CA 95037
Highlights
- Heated Pool and Spa
- Primary Bedroom Suite
- Mountain View
- Nordstrom Elementary School Rated A-
- 0.63 Acre Lot
- Clubhouse
About This Home
As of July 2025This luxurious classic estate is located in one of the most prestigious estate neighborhoods in Morgan Hill, Borello Ranch. This 5,923 SQFT masterpiece has an excellent floor plan w/ phenomenal architectural design, 20-foot ceilings, and 90-degree stacking doors with unobscured views between the outside million-dollar backyard and the great room. Features include 6 bedrooms, 6.5 designer bathrooms, and a fantastic upstairs bonus room/loft. Enormous open epicurean kitchen w/ top-end appliances, built-in coffee maker, warming drawer, large island, and a prep kitchen. The Exquisite backyard with an outdoor large cabana includes a full kitchen, bbq, large island, fireplace with sitting area, bathroom & a resort-like pool & spa. Additional features include heated porcelain floors, custom closets, upgraded wood floors, upstairs wet bar, upgraded security system, automated Hunter Douglas Window Treatments throughout, a large 4-car garage, outdoor sound system, and much more. A must See!
Last Agent to Sell the Property
Compass License #70003028 Listed on: 06/27/2022

Home Details
Home Type
- Single Family
Est. Annual Taxes
- $54,388
Year Built
- Built in 2019
Lot Details
- 0.63 Acre Lot
- Property is Fully Fenced
- Sprinklers on Timer
- Back Yard
- Zoning described as A-20S
HOA Fees
- $366 Monthly HOA Fees
Parking
- 4 Car Garage
- Electric Vehicle Home Charger
Property Views
- Mountain
- Neighborhood
Home Design
- Slab Foundation
- Tile Roof
Interior Spaces
- 5,928 Sq Ft Home
- 2-Story Property
- Vaulted Ceiling
- Gas Fireplace
- Family Room with Fireplace
- 2 Fireplaces
- Great Room
- Combination Dining and Living Room
- Den
- Laundry Room
Kitchen
- Open to Family Room
- Eat-In Kitchen
- Built-In Oven
- Gas Cooktop
- Microwave
- Dishwasher
- Kitchen Island
Bedrooms and Bathrooms
- 6 Bedrooms
- Main Floor Bedroom
- Fireplace in Primary Bedroom
- Primary Bedroom Suite
- Walk-In Closet
- Bathroom on Main Level
- Granite Bathroom Countertops
- Dual Sinks
- Soaking Tub in Primary Bathroom
- Oversized Bathtub in Primary Bathroom
- Walk-in Shower
Home Security
- Security Gate
- Alarm System
- Fire and Smoke Detector
- Fire Sprinkler System
Pool
- Heated Pool and Spa
- Heated In Ground Pool
- Pool Cover
Outdoor Features
- Balcony
- Outdoor Fireplace
- Outdoor Kitchen
- Fire Pit
- Gazebo
- Barbecue Area
Additional Features
- Solar Heating System
- Forced Air Zoned Cooling and Heating System
Listing and Financial Details
- Assessor Parcel Number 728-60-017
Community Details
Overview
- Association fees include maintenance - common area, pool spa or tennis, recreation facility
- Borello Ranch Association
- Built by Borello Ranch
Amenities
- Clubhouse
Recreation
- Sport Court
- Community Playground
- Community Pool
Ownership History
Purchase Details
Home Financials for this Owner
Home Financials are based on the most recent Mortgage that was taken out on this home.Purchase Details
Home Financials for this Owner
Home Financials are based on the most recent Mortgage that was taken out on this home.Purchase Details
Purchase Details
Similar Homes in Morgan Hill, CA
Home Values in the Area
Average Home Value in this Area
Purchase History
| Date | Type | Sale Price | Title Company |
|---|---|---|---|
| Grant Deed | $4,810,000 | Chicago Title | |
| Grant Deed | $4,700,000 | Stewart Title Of California | |
| Interfamily Deed Transfer | -- | None Available | |
| Grant Deed | $3,294,500 | Westminster Title Co Inc |
Mortgage History
| Date | Status | Loan Amount | Loan Type |
|---|---|---|---|
| Open | $2,150,000 | New Conventional | |
| Previous Owner | $3,150,000 | New Conventional |
Property History
| Date | Event | Price | Change | Sq Ft Price |
|---|---|---|---|---|
| 07/28/2025 07/28/25 | Sold | $4,810,000 | -3.6% | $811 / Sq Ft |
| 06/14/2025 06/14/25 | Pending | -- | -- | -- |
| 04/09/2025 04/09/25 | For Sale | $4,988,000 | 0.0% | $841 / Sq Ft |
| 03/25/2025 03/25/25 | Pending | -- | -- | -- |
| 02/20/2025 02/20/25 | For Sale | $4,988,000 | +6.1% | $841 / Sq Ft |
| 08/23/2022 08/23/22 | Sold | $4,700,000 | -6.0% | $793 / Sq Ft |
| 07/11/2022 07/11/22 | Pending | -- | -- | -- |
| 06/27/2022 06/27/22 | For Sale | $5,000,000 | -- | $843 / Sq Ft |
Tax History Compared to Growth
Tax History
| Year | Tax Paid | Tax Assessment Tax Assessment Total Assessment is a certain percentage of the fair market value that is determined by local assessors to be the total taxable value of land and additions on the property. | Land | Improvement |
|---|---|---|---|---|
| 2024 | $54,388 | $4,794,000 | $1,938,000 | $2,856,000 |
| 2023 | $53,689 | $4,700,000 | $1,900,000 | $2,800,000 |
| 2022 | $40,325 | $3,515,097 | $1,024,382 | $2,490,715 |
| 2021 | $38,687 | $3,390,875 | $1,004,297 | $2,386,578 |
| 2020 | $36,927 | $3,294,050 | $994,000 | $2,300,050 |
| 2019 | $8,197 | $686,748 | $94,748 | $592,000 |
| 2018 | $1,208 | $92,891 | $92,891 | $0 |
| 2017 | $1,197 | $91,070 | $91,070 | $0 |
Agents Affiliated with this Home
-
A
Seller's Agent in 2025
Aaron Parker
Score Real Estate
-
M
Buyer's Agent in 2025
Monica Faranda
Score Real Estate
-
V
Seller's Agent in 2022
Van Dahlen-Dunne Grp
Compass
Map
Source: MLSListings
MLS Number: ML81898119
APN: 728-60-017
- 18665 Corte Paterna
- 18502 Corte Damian
- 18501 Corte Damian
- 2170 Via Orista
- 18661 Corte Obispo
- 18651 Corte Obispo
- 2175 Via Santa Elena
- 2155 Via Santa Elena
- 2135 Via Santa Elena
- 2100 Via Santa Elena
- 1730 Ventura Dr
- 18521 Corte Damian
- 18541 Corte Saravia
- 18150 Cochrane Rd
- 18400 Capistrano Way
- 18342 Solano Ct
- 2235 Liberata Dr
- 1090 Peebles Ave Unit B
- 17785 Casa Ln
- 2295 McDonald Ln
