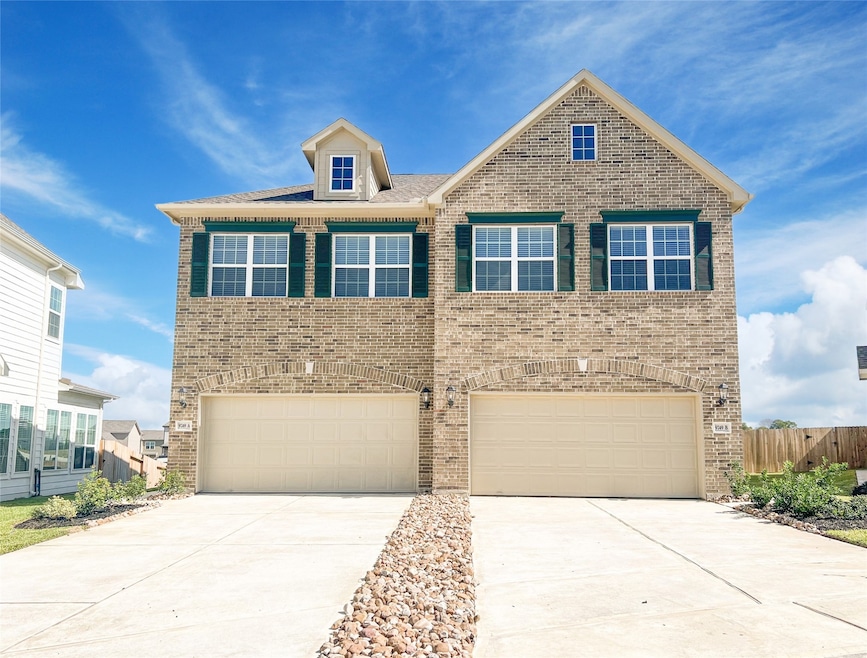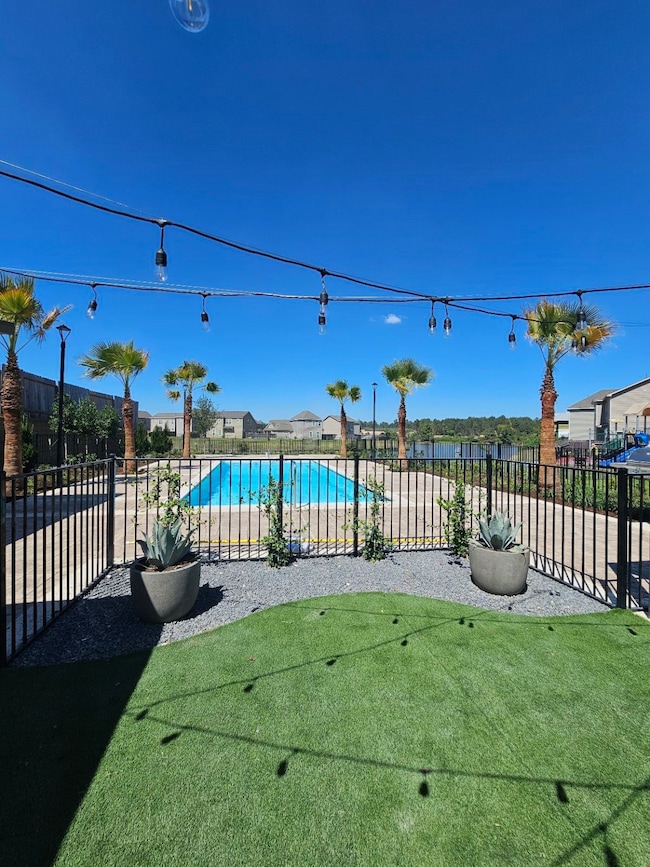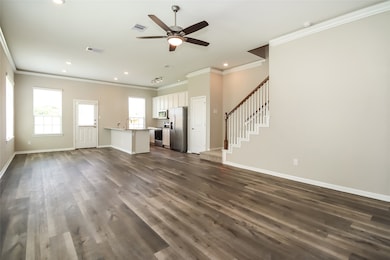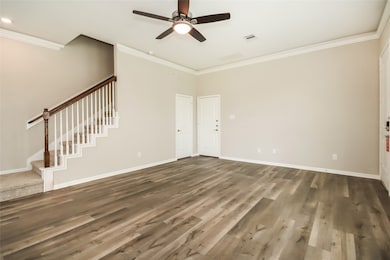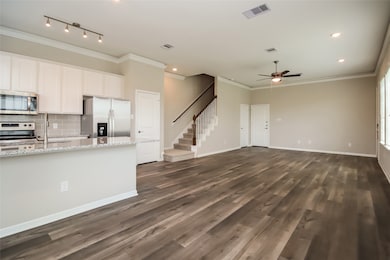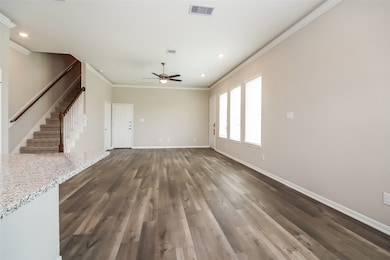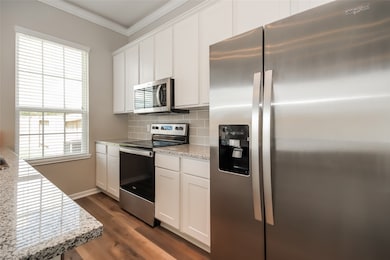18735 Lake Harbor Ct Unit B Montgomery, TX 77356
Lake Conroe NeighborhoodHighlights
- Boat Ramp
- New Construction
- High Ceiling
- Stewart Creek Elementary School Rated A
- Traditional Architecture
- Granite Countertops
About This Home
Lakeside Conroe is a newly constructed community of build-to-rent homes from Wan Bridge. Ideal location near shopping, dining, and entertainment options. All our floor plans incorporate a contemporary, open concept, including the following upgraded finishes: granite countertops, 10’ ceilings, extra storage, covered patio, vinyl plank flooring, energy-efficient appliances, and two-car garages with remote entry. Living in a professionally managed Wan Bridge community offers many unique benefits to complement a hassle-free lifestyle. Luxurious advantages: five-star service, 24-hour emergency maintenance, preventative maintenance, lawn care, professional and friendly management team, and pest control. Ideal location nearby shopping, dining, and entertainment options, including the nearby Margaritaville Resort on Lake Conroe. Contact the listing agent to schedule an appointment to view your new home.
Condo Details
Home Type
- Condominium
Year Built
- Built in 2025 | New Construction
Lot Details
- Back Yard Fenced
- Sprinkler System
Parking
- 2 Car Attached Garage
- Garage Door Opener
Home Design
- Traditional Architecture
Interior Spaces
- 1,494 Sq Ft Home
- 2-Story Property
- High Ceiling
- Ceiling Fan
- Window Treatments
- Family Room Off Kitchen
- Combination Dining and Living Room
- Utility Room
- Washer and Electric Dryer Hookup
Kitchen
- Electric Oven
- Electric Cooktop
- Microwave
- Dishwasher
- Kitchen Island
- Granite Countertops
- Disposal
Flooring
- Carpet
- Tile
- Vinyl Plank
- Vinyl
Bedrooms and Bathrooms
- 3 Bedrooms
- En-Suite Primary Bedroom
- Double Vanity
- Bathtub with Shower
Home Security
Eco-Friendly Details
- Energy-Efficient HVAC
- Energy-Efficient Insulation
- Energy-Efficient Thermostat
- Ventilation
Schools
- Stewart Creek Elementary School
- Montgomery Junior High School
- Montgomery High School
Utilities
- Central Heating and Cooling System
- Programmable Thermostat
- Cable TV Available
Listing and Financial Details
- Property Available on 6/18/25
- Long Term Lease
Community Details
Overview
- Tbd Management Association
- Lakeside Conroe Subdivision
Recreation
- Boat Ramp
- Community Playground
- Community Pool
Pet Policy
- Call for details about the types of pets allowed
Security
- Fire and Smoke Detector
Map
Source: Houston Association of REALTORS®
MLS Number: 28362440
- 9926 Crescent Cove Dr
- 18720 Stewart Hill Dr
- 18752 Palm Beach Blvd
- 18724 Palm Beach Blvd
- 16059 Walden Rd
- 1224 Lake View Dr
- 142 Mia Lago Dr
- 138 Mia Lago Dr
- 112 Bentwood Meadow Ln
- 109 Bentwood Meadow Ln
- 154 Mia Lago
- 19564 Stripe Hill Bend
- 19572 Stripe Hill Bend
- 19580 Stripe Hill Bend
- 19592 Stripe Hill Bend
- 19576 Stripe Hill Bend
- 19584 Stripe Hill Bend
- 19556 Stripe Hill Bend
- 19568 Stripe Hill Bend
- 134 Mia Lago Dr
