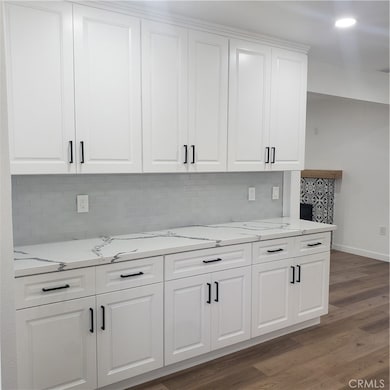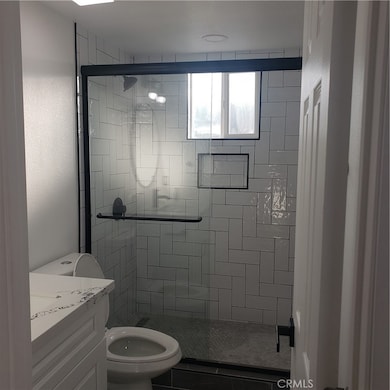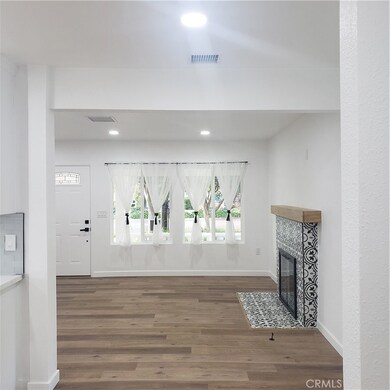18736 Hart St Reseda, CA 91335
Highlights
- Updated Kitchen
- Fireplace in Primary Bedroom
- Corner Lot
- Green Roof
- Contemporary Architecture
- Quartz Countertops
About This Home
Charming Fully Remodeled 3-Bedroom Corner Home in a Quiet NeighborhoodWelcome to your new home! This beautifully remodeled 3-bedroom, 2-bathroom house is located on a peaceful corner lot in a quiet and friendly neighborhood—perfect for those seeking comfort and tranquility.Step inside to discover a modern interior featuring brand-new laminate flooring throughout and stylish shaker cabinets in the kitchen, offering both functionality and timeless appeal. The open layout is perfect for everyday living and entertaining.Stay comfortable year-round with a brand-new duct system and a powerful central heating and cooling system that keeps the entire home at the perfect temperature.Additional highlights include:Spacious bedrooms with ample natural lightTwo full bathrooms with modern finishesUpdated systems for efficiency and peace of mindPrime corner lot offering privacy and easy access
Home Details
Home Type
- Single Family
Est. Annual Taxes
- $10,499
Year Built
- Built in 1948
Lot Details
- 9,523 Sq Ft Lot
- Corner Lot
- Density is up to 1 Unit/Acre
- Property is zoned LAR1
Parking
- On-Street Parking
Home Design
- Contemporary Architecture
- Spanish Architecture
- Turnkey
- Combination Foundation
- Raised Foundation
- Slab Foundation
Interior Spaces
- 1,414 Sq Ft Home
- 1-Story Property
- Recessed Lighting
- Family Room with Fireplace
- Family Room Off Kitchen
- Living Room with Fireplace
- Dining Room with Fireplace
- L-Shaped Dining Room
- Bonus Room with Fireplace
- Storage
Kitchen
- Updated Kitchen
- Convection Oven
- Gas Oven
- Six Burner Stove
- Gas Cooktop
- Quartz Countertops
- Self-Closing Cabinet Doors
- Disposal
- Instant Hot Water
- Fireplace in Kitchen
Flooring
- Laminate
- Vinyl
Bedrooms and Bathrooms
- 3 Main Level Bedrooms
- Fireplace in Primary Bedroom
- 2 Full Bathrooms
- Fireplace in Bathroom
- Granite Bathroom Countertops
- Quartz Bathroom Countertops
- Soaking Tub
- Walk-in Shower
Laundry
- Laundry Room
- Laundry in Kitchen
Eco-Friendly Details
- Green Roof
- Energy-Efficient Appliances
- Energy-Efficient Lighting
Outdoor Features
- Concrete Porch or Patio
- Exterior Lighting
Utilities
- Central Heating and Cooling System
- High-Efficiency Water Heater
- Gas Water Heater
Listing and Financial Details
- Security Deposit $8,000
- 12-Month Minimum Lease Term
- Available 6/1/25
- Tax Lot 87
- Tax Tract Number 9397
- Assessor Parcel Number 2126017001
Community Details
Overview
- No Home Owners Association
- Valley
Pet Policy
- Cats Allowed
Map
Source: California Regional Multiple Listing Service (CRMLS)
MLS Number: SR25116421
APN: 2126-017-001
- 6837 Yolanda Ave
- 6829 Yolanda Ave
- 7127 Yolanda Ave
- 18737 Vanowen St
- 18935 Hart St
- 6753 Rhea Ct
- 7040 Baird Ave
- 7036 Baird Ave
- 6834 Baird Ave
- 7252 Rhea Ave
- 7250 Amigo Ave
- 19009 Sherman Way Unit 6
- 19009 Sherman Way Unit 10
- 19039 Vanowen St
- 6916 Claire Ave
- 18559 Lemay St
- 19023 Cantlay St
- 7241 Donna Ave
- 18316 Gault St
- 6933 Etiwanda Ave







