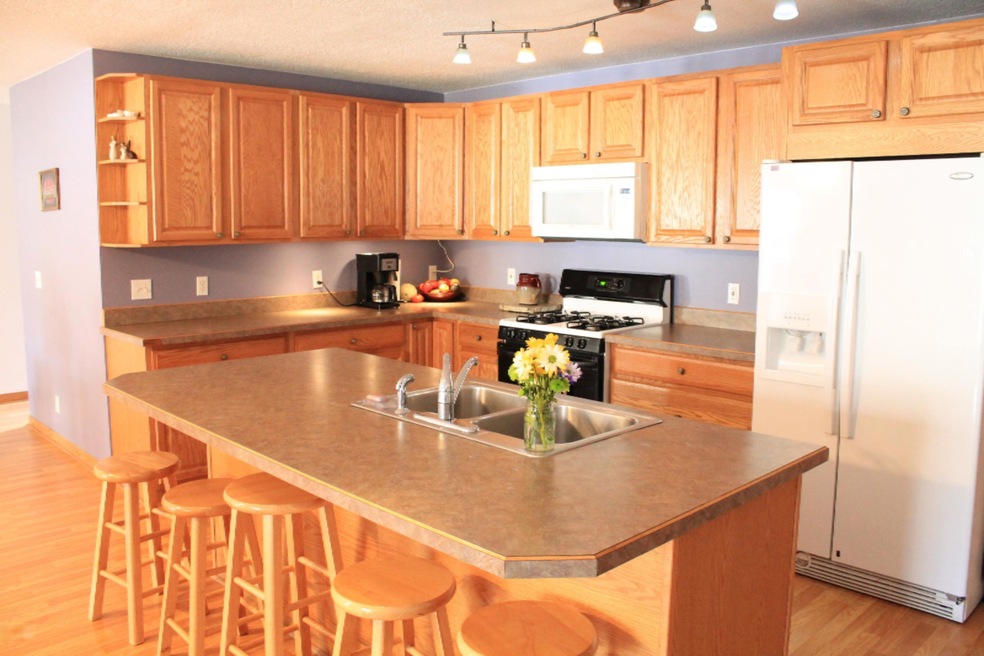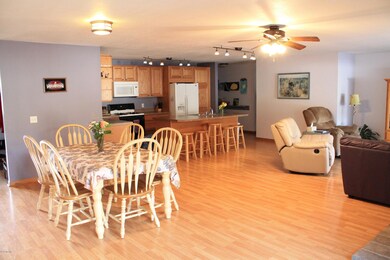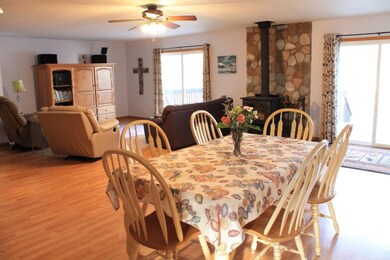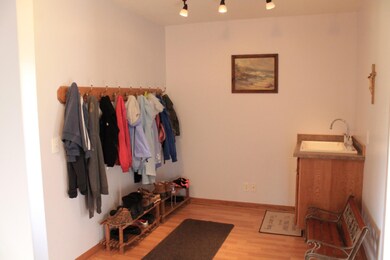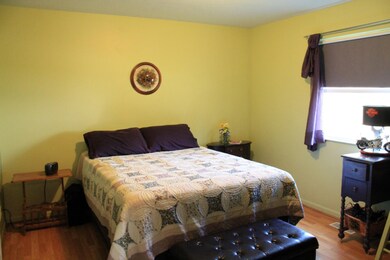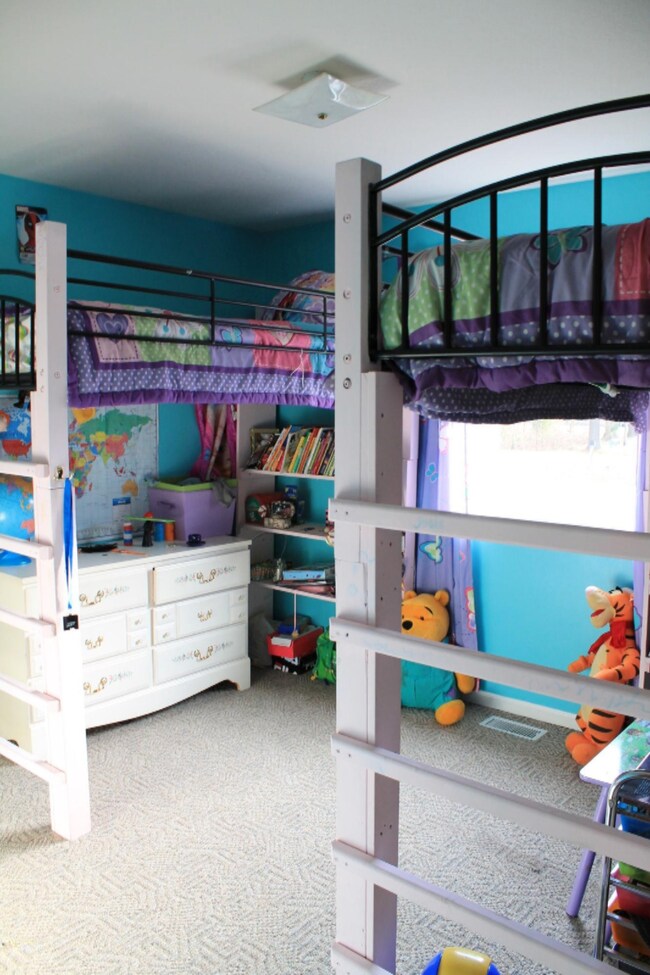
18739 144th Ave Spring Lake, MI 49456
Estimated Value: $321,000 - $463,000
Highlights
- Spa
- Gazebo
- Living Room
- Deck
- 2 Car Garage
- Kitchen Island
About This Home
As of February 2018This well crafted and maintained home, is move in ready! It has a large open floor plan, with kitchen island that seats 5, 5 bedrooms plus a bonus room that could be used as an office or workout room. Plenty of garage space for for bikes, ATV's, boats or trailers! Attached garage, additional 2 stall detached garage with built-in shelving and work bench. Backyard is made for entertaining with a 10x26'' deck and sprawling green space. Call to schedule your private showing today!
Last Agent to Sell the Property
Real Broker, LLC License #6506047712 Listed on: 10/24/2017
Last Buyer's Agent
Berkshire Hathaway HomeServices Clyde Hendrick License #6501349939

Home Details
Home Type
- Single Family
Est. Annual Taxes
- $2,076
Year Built
- Built in 1998
Lot Details
- 0.86 Acre Lot
- Lot Dimensions are 114 x 330
- Shrub
- Garden
Parking
- 2 Car Garage
- Garage Door Opener
Home Design
- Composition Roof
- Vinyl Siding
Interior Spaces
- 1,878 Sq Ft Home
- 1-Story Property
- Ceiling Fan
- Wood Burning Fireplace
- Window Treatments
- Family Room with Fireplace
- Living Room
- Dining Area
- Laminate Flooring
- Crawl Space
Kitchen
- Range
- Microwave
- Dishwasher
- Kitchen Island
Bedrooms and Bathrooms
- 5 Main Level Bedrooms
- 2 Full Bathrooms
Laundry
- Laundry on main level
- Dryer
- Washer
Outdoor Features
- Spa
- Deck
- Gazebo
- Shed
- Storage Shed
- Play Equipment
Utilities
- Forced Air Heating and Cooling System
- Heating System Uses Natural Gas
- Natural Gas Water Heater
- Septic System
- Phone Available
- Cable TV Available
Ownership History
Purchase Details
Home Financials for this Owner
Home Financials are based on the most recent Mortgage that was taken out on this home.Purchase Details
Home Financials for this Owner
Home Financials are based on the most recent Mortgage that was taken out on this home.Similar Homes in Spring Lake, MI
Home Values in the Area
Average Home Value in this Area
Purchase History
| Date | Buyer | Sale Price | Title Company |
|---|---|---|---|
| Prince Joel K | -- | None Available | |
| James Shawn Owen | -- | None Available |
Mortgage History
| Date | Status | Borrower | Loan Amount |
|---|---|---|---|
| Open | Prince Joel K | $156,000 | |
| Previous Owner | James Shawn Owen | $147,500 | |
| Previous Owner | James Shawn | $20,000 | |
| Previous Owner | James J | $167,000 | |
| Previous Owner | James | $14,000 | |
| Previous Owner | James | $157,600 |
Property History
| Date | Event | Price | Change | Sq Ft Price |
|---|---|---|---|---|
| 02/01/2018 02/01/18 | Sold | $195,000 | -2.5% | $104 / Sq Ft |
| 12/13/2017 12/13/17 | Pending | -- | -- | -- |
| 10/24/2017 10/24/17 | For Sale | $199,900 | -- | $106 / Sq Ft |
Tax History Compared to Growth
Tax History
| Year | Tax Paid | Tax Assessment Tax Assessment Total Assessment is a certain percentage of the fair market value that is determined by local assessors to be the total taxable value of land and additions on the property. | Land | Improvement |
|---|---|---|---|---|
| 2024 | $3,108 | $198,100 | $0 | $0 |
| 2023 | $2,966 | $180,700 | $0 | $0 |
| 2022 | $3,701 | $149,800 | $0 | $0 |
| 2021 | $3,567 | $131,700 | $0 | $0 |
| 2020 | $3,583 | $127,100 | $0 | $0 |
| 2019 | $3,539 | $122,000 | $0 | $0 |
| 2018 | $2,478 | $116,900 | $15,600 | $101,300 |
| 2017 | $2,418 | $114,000 | $0 | $0 |
| 2016 | $2,073 | $104,800 | $0 | $0 |
| 2015 | -- | $101,200 | $0 | $0 |
| 2014 | -- | $96,400 | $0 | $0 |
Agents Affiliated with this Home
-
Sierra Swartz

Seller's Agent in 2018
Sierra Swartz
Real Broker, LLC
(248) 709-7799
24 Total Sales
-
Jo Ann Montgomery
J
Buyer's Agent in 2018
Jo Ann Montgomery
Berkshire Hathaway HomeServices Clyde Hendrick
(616) 502-9674
59 Total Sales
Map
Source: Southwestern Michigan Association of REALTORS®
MLS Number: 17053086
APN: 70-03-01-400-061
- 0 Hickory St
- 14787 Apple Dr Unit 117
- VL Taft St
- 0 Taft St
- 16 Circle Dr
- 18957 N Fruitport Rd
- 0 S Brooks Rd Unit 1-A 25024373
- 0 S Brooks Rd Unit lot 2-B 25024342
- 18138 Trillium Dr
- 204 Lake St
- 83 N 3rd Ave
- 414 Park St
- 15467 Wisteria Ln
- 15460 Wisteria Ln
- 45 E Beech St
- 18029 Hammond Bay Dr
- 18481 N Fruitport Rd
- 300 N 2nd Ave
- 2908 Rennells Rd
- VL Willows Dr
- 18739 144th Ave
- 18721 144th Ave
- 18749 144th Ave
- 18705 144th Ave
- 18777 144th Ave
- 18743 144th Ave
- 14448 Hickory St
- 18750 144th Ave
- 14462 Hickory St
- 18778 144th Ave
- 18720 144th Ave
- 18704 144th Ave
- 14486 Hickory St
- 18665 144th Ave
- 18701 144th Ave
- 14502 Hickory St
- 14518 Hickory St
- 14532 Hickory St
- 14547 Tall Timbers
- 18641 144th Ave
