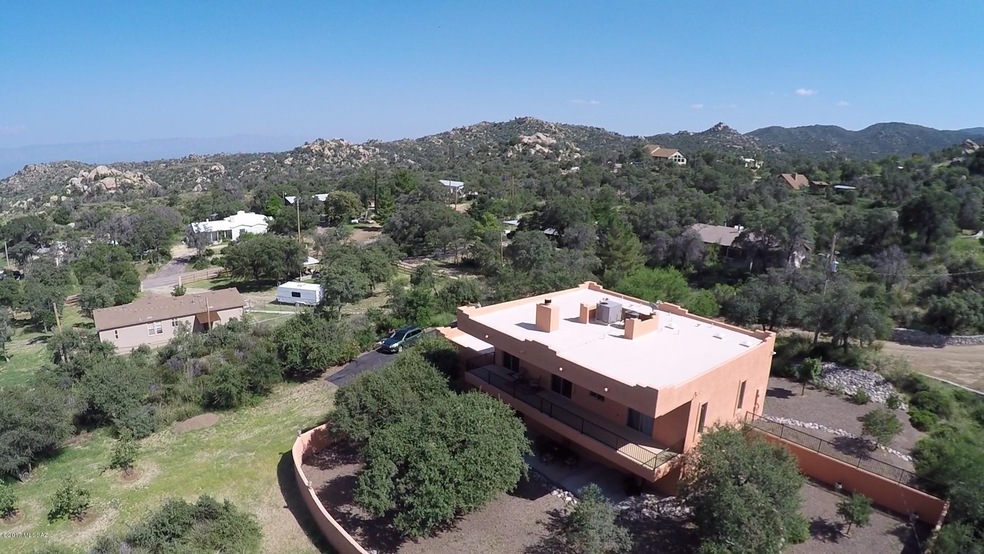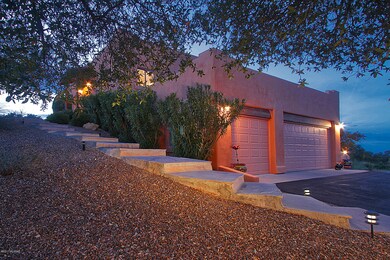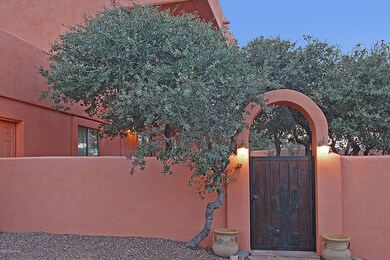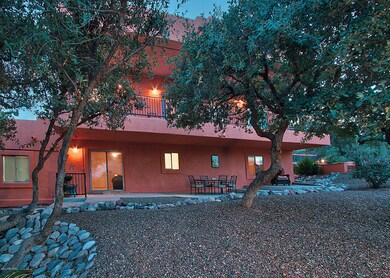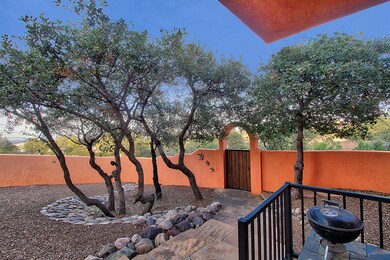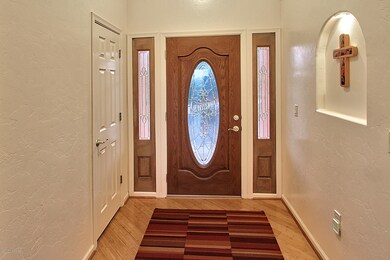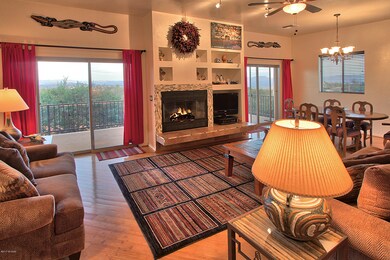
1874 E Molasses St Oracle, AZ 85623
Oracle NeighborhoodHighlights
- RV Parking in Community
- Maid or Guest Quarters
- Wood Flooring
- Panoramic View
- Recreation Room
- Santa Fe Architecture
About This Home
As of October 2022Custom rural living at its finest! Nestled on an oak-studded acre at a 4500' elevation, the panoramic views from your private balcony are stunning! Majestic sunrises and sunsets await, where you can enjoy an acre of nature, yet be close to big town amenities. This home boasts 3,000 sf of living space on two levels, and includes an oversized 3-car garage with storage/workshop area. Thoughtful floorplan, with 2 large bedrooms and a full bath, office, family room, and laundry room all on the lower level. Upstairs you find the spacious master bedroom with dual closets and access to the balcony, as well as the welcoming great room and cook's kitchen. Upgrades include bamboo flooring, granite, stainless steel appliances and zoned AC. The perfect home to escape to!
Home Details
Home Type
- Single Family
Est. Annual Taxes
- $2,109
Year Built
- Built in 2006
Lot Details
- 1 Acre Lot
- Lot Dimensions are 165 x 264
- Block Wall Fence
- Misting System
- Back and Front Yard
- Property is zoned Oracle - GR
Property Views
- Panoramic
- Mountain
Home Design
- Santa Fe Architecture
- Frame With Stucco
- Membrane Roofing
Interior Spaces
- 3,000 Sq Ft Home
- 2-Story Property
- Ceiling Fan
- Skylights
- Wood Burning Fireplace
- Double Pane Windows
- Low Emissivity Windows
- Entrance Foyer
- Great Room with Fireplace
- Dining Room
- Den
- Recreation Room
- Storage
- Laundry Room
- Security Lights
Kitchen
- Breakfast Bar
- Electric Range
- Recirculated Exhaust Fan
- Dishwasher
- Stainless Steel Appliances
- Granite Countertops
- Disposal
Flooring
- Wood
- Carpet
- Ceramic Tile
Bedrooms and Bathrooms
- 4 Bedrooms
- Walk-In Closet
- Maid or Guest Quarters
- Dual Vanity Sinks in Primary Bathroom
- Jettted Tub and Separate Shower in Primary Bathroom
- Bathtub with Shower
- Exhaust Fan In Bathroom
Parking
- 3 Car Garage
- Garage Door Opener
- Driveway
Outdoor Features
- Balcony
- Covered patio or porch
Schools
- Mountain Vista Elementary And Middle School
- Canyon Del Oro High School
Utilities
- Zoned Cooling
- Heat Pump System
- Electric Water Heater
- Septic System
- Phone Available
Additional Features
- No Interior Steps
- North or South Exposure
Community Details
- The community has rules related to deed restrictions
- RV Parking in Community
Map
Home Values in the Area
Average Home Value in this Area
Property History
| Date | Event | Price | Change | Sq Ft Price |
|---|---|---|---|---|
| 10/05/2022 10/05/22 | Sold | $535,000 | -2.7% | $181 / Sq Ft |
| 09/22/2022 09/22/22 | Pending | -- | -- | -- |
| 08/27/2022 08/27/22 | For Sale | $550,000 | +2.8% | $186 / Sq Ft |
| 08/11/2022 08/11/22 | Off Market | $535,000 | -- | -- |
| 08/10/2022 08/10/22 | Price Changed | $550,000 | -4.3% | $186 / Sq Ft |
| 07/13/2022 07/13/22 | Price Changed | $575,000 | -4.0% | $195 / Sq Ft |
| 06/17/2022 06/17/22 | Price Changed | $599,000 | -3.4% | $203 / Sq Ft |
| 06/07/2022 06/07/22 | Price Changed | $620,000 | -3.9% | $210 / Sq Ft |
| 05/21/2022 05/21/22 | For Sale | $645,000 | +67.5% | $219 / Sq Ft |
| 08/30/2018 08/30/18 | Sold | $385,000 | 0.0% | $128 / Sq Ft |
| 07/31/2018 07/31/18 | Pending | -- | -- | -- |
| 07/20/2018 07/20/18 | For Sale | $385,000 | -- | $128 / Sq Ft |
Tax History
| Year | Tax Paid | Tax Assessment Tax Assessment Total Assessment is a certain percentage of the fair market value that is determined by local assessors to be the total taxable value of land and additions on the property. | Land | Improvement |
|---|---|---|---|---|
| 2025 | $2,731 | $56,130 | -- | -- |
| 2024 | $2,530 | $54,252 | -- | -- |
| 2023 | $2,797 | $35,742 | $1,800 | $33,942 |
| 2022 | $2,530 | $30,573 | $1,800 | $28,773 |
| 2021 | $2,588 | $28,896 | $0 | $0 |
| 2020 | $2,538 | $28,412 | $0 | $0 |
| 2019 | $2,351 | $26,934 | $0 | $0 |
| 2018 | $2,257 | $29,180 | $0 | $0 |
| 2017 | $2,180 | $29,732 | $0 | $0 |
| 2016 | $2,109 | $28,656 | $1,800 | $26,856 |
| 2014 | -- | $15,704 | $1,800 | $13,904 |
Mortgage History
| Date | Status | Loan Amount | Loan Type |
|---|---|---|---|
| Previous Owner | $160,000 | New Conventional | |
| Previous Owner | $160,000 | New Conventional | |
| Previous Owner | $140,000 | Credit Line Revolving | |
| Previous Owner | $64,110 | Unknown | |
| Previous Owner | $35,000 | New Conventional | |
| Previous Owner | $112,000 | Unknown |
Deed History
| Date | Type | Sale Price | Title Company |
|---|---|---|---|
| Warranty Deed | $535,000 | Title Security Agency | |
| Warranty Deed | $385,000 | Title Security Agency Llc | |
| Interfamily Deed Transfer | -- | None Available | |
| Cash Sale Deed | $350,000 | Title Security Agency Of Pin | |
| Warranty Deed | $47,000 | Fidelity National Title Agen |
Similar Homes in Oracle, AZ
Source: MLS of Southern Arizona
MLS Number: 21819802
APN: 307-04-003
- TBD E Mount Lemmon Hwy Unit 8.36 Ac
- 0 E Mount Lemmon Hwy Unit 22430023
- 1915 S Cody Loop Rd
- 725 N Carpenter Dr
- 117 S Hobe Rd
- 129 S Hobe Rd
- 1109 N Jefferson Dr
- +/-1 acre E American Ave
- 730 N Cedar Ridge Dr
- 636 S Cody Loop Rd
- 881 N Mountain View Dr
- 1 ac. N Blue Ridge Dr
- TBD N Estill Dr Unit 9.54 AC
- TBD N Callas Dr Unit 20 Ac
- 600 N Oak Hills Place
- 275 W Rochette Rd NW
- 2.5 acre W Oak Hills Dr
- 0 W La Mariposa St Unit 22509508
- 568 N Las Flores Dr
- 1760 N Sunset Point Dr
