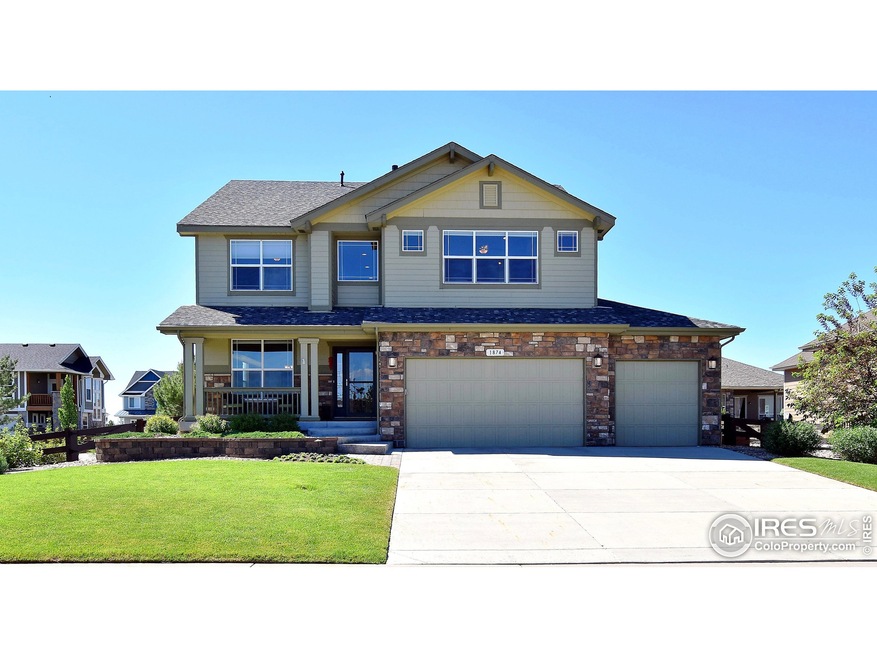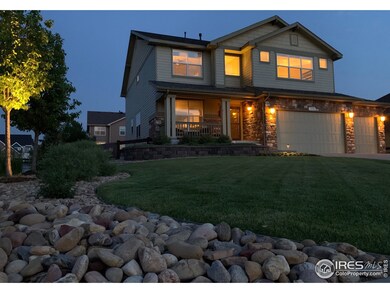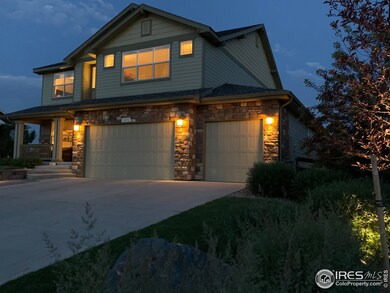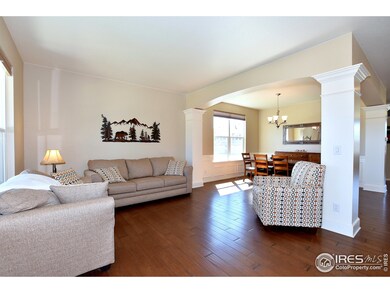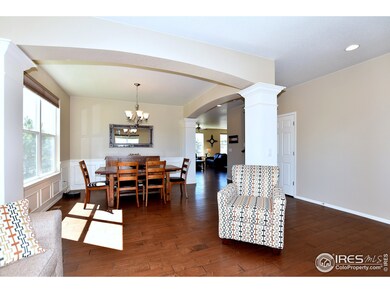
1874 E Seadrift Dr Windsor, CO 80550
Water Valley NeighborhoodHighlights
- Open Floorplan
- Wood Flooring
- Tennis Courts
- Clubhouse
- Community Pool
- 3-minute walk to Eagle Lake Park
About This Home
As of July 2020Just steps from the playground and the beach! Spacious, well-landscaped 2 story with open floor plan, eat in kitchen with granite & stainless, separate dining room all with wood floors and main floor office. All bedrooms are large; the master with its own coffee bar, luxury bath and his/hers closets. The 2nd and 3rd bedrooms have a jack n jill bath, 4th bedroom with full bath. Large unfin basement with 9 ft ceilings. Four car garage, with 880 sq ft. Wonderful patio and fire pit for entertaining.
Last Agent to Sell the Property
Susan Wahle
Wahle Homes of Northern CO Listed on: 06/12/2020
Home Details
Home Type
- Single Family
Est. Annual Taxes
- $4,649
Year Built
- Built in 2014
Lot Details
- 10,114 Sq Ft Lot
- Fenced
- Sprinkler System
HOA Fees
Parking
- 4 Car Attached Garage
- Tandem Parking
- Garage Door Opener
Home Design
- Wood Frame Construction
- Composition Roof
- Stone
Interior Spaces
- 4,603 Sq Ft Home
- 2-Story Property
- Open Floorplan
- Ceiling Fan
- Gas Fireplace
- Window Treatments
- Dining Room
- Home Office
- Unfinished Basement
- Basement Fills Entire Space Under The House
Kitchen
- Eat-In Kitchen
- Gas Oven or Range
- Self-Cleaning Oven
- Microwave
- Dishwasher
Flooring
- Wood
- Carpet
Bedrooms and Bathrooms
- 4 Bedrooms
- Walk-In Closet
- Jack-and-Jill Bathroom
Laundry
- Laundry on main level
- Sink Near Laundry
- Washer and Dryer Hookup
Outdoor Features
- Patio
- Exterior Lighting
Schools
- Mountain View Elementary School
- Windsor Middle School
- Windsor High School
Utilities
- Forced Air Heating and Cooling System
- Water Rights Not Included
- High Speed Internet
- Cable TV Available
Listing and Financial Details
- Assessor Parcel Number R3024004
Community Details
Overview
- Association fees include common amenities
- Water Valley South Subdivision
Amenities
- Clubhouse
Recreation
- Tennis Courts
- Community Playground
- Community Pool
- Park
- Hiking Trails
Ownership History
Purchase Details
Home Financials for this Owner
Home Financials are based on the most recent Mortgage that was taken out on this home.Purchase Details
Home Financials for this Owner
Home Financials are based on the most recent Mortgage that was taken out on this home.Similar Homes in the area
Home Values in the Area
Average Home Value in this Area
Purchase History
| Date | Type | Sale Price | Title Company |
|---|---|---|---|
| Special Warranty Deed | $537,500 | Land Title Guarantee | |
| Special Warranty Deed | $469,999 | Heritage Title |
Mortgage History
| Date | Status | Loan Amount | Loan Type |
|---|---|---|---|
| Open | $377,500 | New Conventional | |
| Previous Owner | $375,999 | New Conventional |
Property History
| Date | Event | Price | Change | Sq Ft Price |
|---|---|---|---|---|
| 06/27/2025 06/27/25 | Price Changed | $750,000 | -2.5% | $163 / Sq Ft |
| 06/05/2025 06/05/25 | Price Changed | $769,500 | -0.7% | $167 / Sq Ft |
| 05/08/2025 05/08/25 | Price Changed | $775,000 | -1.3% | $168 / Sq Ft |
| 04/16/2025 04/16/25 | For Sale | $785,000 | +46.0% | $171 / Sq Ft |
| 10/29/2021 10/29/21 | Off Market | $537,500 | -- | -- |
| 07/31/2020 07/31/20 | Sold | $537,500 | -0.4% | $171 / Sq Ft |
| 06/12/2020 06/12/20 | For Sale | $539,900 | +730.6% | $172 / Sq Ft |
| 06/20/2013 06/20/13 | Sold | $65,000 | 0.0% | -- |
| 06/20/2013 06/20/13 | Pending | -- | -- | -- |
| 01/04/2013 01/04/13 | For Sale | $65,000 | -- | -- |
Tax History Compared to Growth
Tax History
| Year | Tax Paid | Tax Assessment Tax Assessment Total Assessment is a certain percentage of the fair market value that is determined by local assessors to be the total taxable value of land and additions on the property. | Land | Improvement |
|---|---|---|---|---|
| 2025 | $6,184 | $48,280 | $8,130 | $40,150 |
| 2024 | $6,184 | $48,280 | $8,130 | $40,150 |
| 2023 | $5,701 | $49,360 | $7,100 | $42,260 |
| 2022 | $5,192 | $37,020 | $6,810 | $30,210 |
| 2021 | $4,962 | $38,090 | $7,010 | $31,080 |
| 2020 | $4,677 | $36,370 | $6,290 | $30,080 |
| 2019 | $4,649 | $36,370 | $6,290 | $30,080 |
| 2018 | $4,313 | $32,710 | $5,040 | $27,670 |
| 2017 | $4,417 | $32,710 | $5,040 | $27,670 |
| 2016 | $4,513 | $33,660 | $5,410 | $28,250 |
| 2015 | $4,290 | $33,660 | $5,410 | $28,250 |
| 2014 | $755 | $5,440 | $5,440 | $0 |
Agents Affiliated with this Home
-
Brandi Aspinall

Seller's Agent in 2025
Brandi Aspinall
Berkshire Hathaway HomeServices Colorado Real Estate NO CO
(720) 822-8165
70 Total Sales
-
Mark Aspinall

Seller Co-Listing Agent in 2025
Mark Aspinall
Berkshire Hathaway HomeServices Colorado Real Estate NO CO
(303) 946-6468
58 Total Sales
-
S
Seller's Agent in 2020
Susan Wahle
Wahle Homes of Northern CO
-
Barbara Giesey

Buyer's Agent in 2020
Barbara Giesey
Coldwell Banker Realty-NOCO
(970) 222-4035
1 in this area
96 Total Sales
-
R
Seller's Agent in 2013
Ryan Bach
RE/MAX
Map
Source: IRES MLS
MLS Number: 914930
APN: R3024004
- 2038 Vineyard Dr
- 2050 Vineyard Dr
- 1852 E Seadrift Dr
- 2055 Vineyard Dr
- 1879 Seadrift Dr
- 107 Ibiza Ct
- 1820 E Seadrift Dr Unit 7A
- 1976 Cayman Dr
- 1860 Seadrift Ct
- 1997 Cayman Dr
- 1988 Cataluna Dr
- 1992 Vineyard Dr
- 1987 Seadrift Dr
- 1944 Tidewater Ln
- 306 Baja Dr
- 310 Baja Dr
- 2167 Montauk Ln Unit 4
- 2167 Montauk Ln
- 2178 Cape Hatteras Dr Unit 244
- 2178 Cape Hatteras Dr Unit 4
