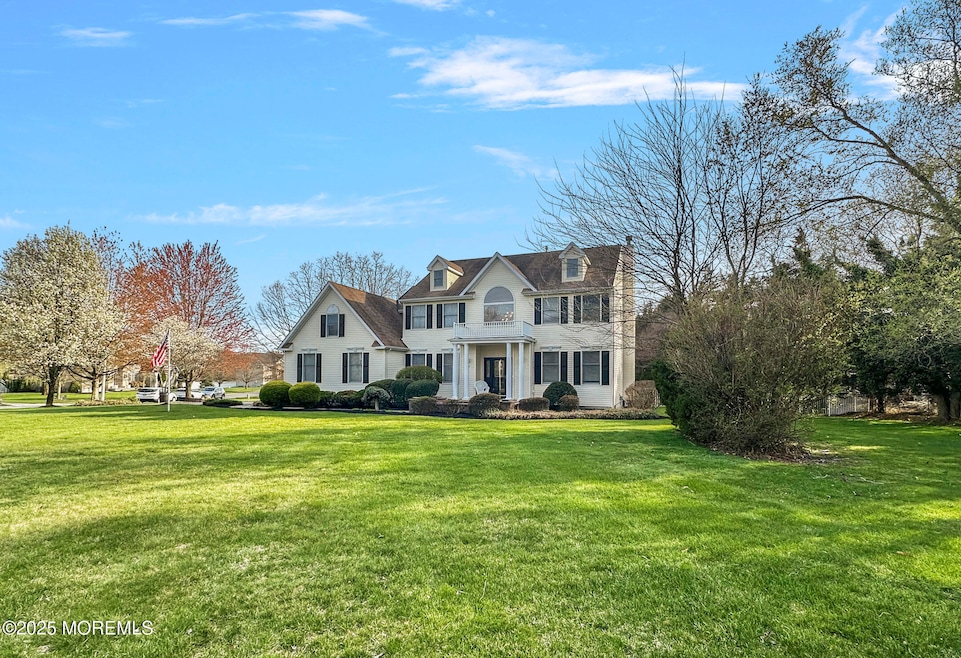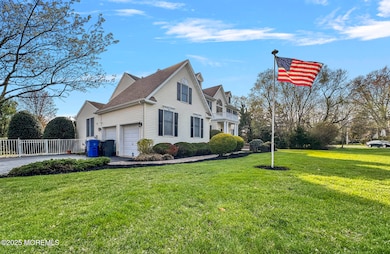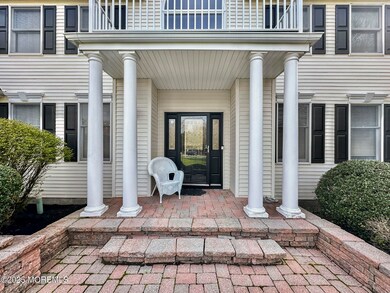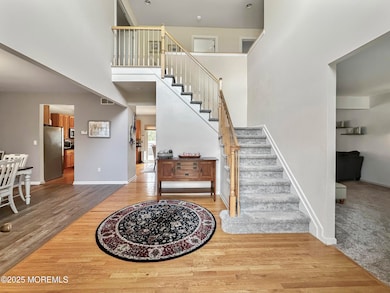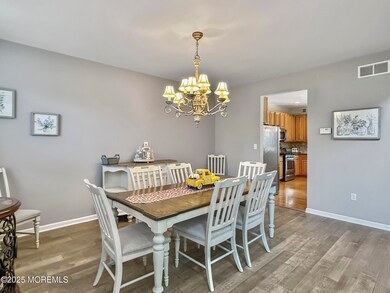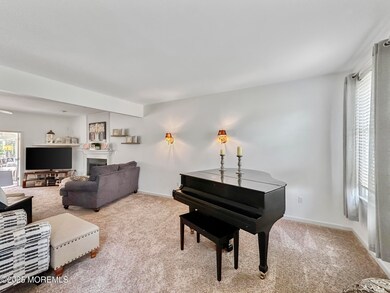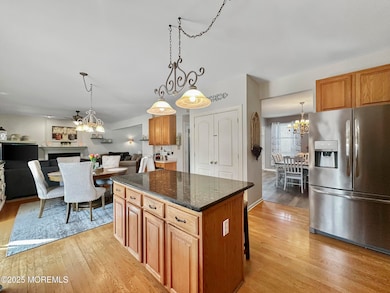1874 Hidden Brook Ct Toms River, NJ 08753
Estimated payment $5,886/month
Highlights
- Basketball Court
- 1.01 Acre Lot
- Deck
- Heated In Ground Pool
- Colonial Architecture
- Wood Flooring
About This Home
SELLER IS MOTIVATED! PLEASE PRESENT ALL OFFERS! Spacious 5BR/3.5BA Home in Hidden Brook Estates - North Dover Welcome to this beautifully appointed 5-bedroom, 3.5-bathroom home nestled in the desirable Hidden Brook Estates section of North Dover! Perfectly positioned on a corner lot for added privacy, this expansive property offers the space, comfort, and charm your family has been looking for. Step inside to find a bright, inviting layout featuring a formal dining room and a large eat-in kitchen with sliders that lead to an impressive 30' x 40' wood deck, complete with a retractable awning—ideal for entertaining or relaxing outdoors. The inviting family room centers around a cozy gas fireplace, while the enclosed, heated sunroom offers the perfect spot to unwind year-round with your favorite book or cup of coffee. Downstairs also includes a convenient in-law suite with full bath, a laundry room with garage access, and a half bath for guests. Upstairs, you'll find three generously sized bedrooms, a full bathroom, and a luxurious primary suite featuring a sitting area, walk-in closet, and a spa-like bath with a soaking tub. The partially finished basement is heated and carpeted perfect as a playroom or rec space with additional storage throughout. Out back, enjoy your fenced-in private oasis complete with: A Heated in-ground pool Paved patio area Basketball court Storage sheds for all your summer gear This home truly has it all indoor comfort, outdoor fun, and room to grow in one of Toms River's most desirable neighborhoods. Note: Sale is subject to seller's firm relocation
Listing Agent
NextHome Realty Premier Properties License #1974665 Listed on: 10/24/2025

Home Details
Home Type
- Single Family
Est. Annual Taxes
- $12,415
Year Built
- Built in 2002
Lot Details
- 1.01 Acre Lot
- Cul-De-Sac
- Fenced
- Corner Lot
- Sprinkler System
Parking
- 2 Car Direct Access Garage
- Double-Wide Driveway
- Off-Street Parking
Home Design
- Colonial Architecture
- Shingle Roof
- Vinyl Siding
Interior Spaces
- 3,246 Sq Ft Home
- 2-Story Property
- Ceiling height of 9 feet on the main level
- Light Fixtures
- Gas Fireplace
- Awning
- Blinds
- French Doors
- Sliding Doors
- Entrance Foyer
- Great Room
- Living Room
- Dining Room
- Sun or Florida Room
- Center Hall
- Pull Down Stairs to Attic
- Home Security System
Kitchen
- Eat-In Kitchen
- Gas Cooktop
- Stove
- Microwave
- Dishwasher
- Kitchen Island
- Granite Countertops
Flooring
- Wood
- Wall to Wall Carpet
- Laminate
- Ceramic Tile
Bedrooms and Bathrooms
- 5 Bedrooms
- Primary bedroom located on second floor
- Walk-In Closet
- Primary Bathroom is a Full Bathroom
- In-Law or Guest Suite
- Dual Vanity Sinks in Primary Bathroom
- Primary Bathroom Bathtub Only
- Soaking Tub
- Primary Bathroom includes a Walk-In Shower
Laundry
- Laundry Room
- Dryer
- Washer
Partially Finished Basement
- Heated Basement
- Basement Fills Entire Space Under The House
Pool
- Heated In Ground Pool
- Outdoor Pool
- Vinyl Pool
Outdoor Features
- Basketball Court
- Deck
- Patio
- Exterior Lighting
- Shed
- Storage Shed
Schools
- North Dover Elementary School
- Tr Intr North Middle School
- TOMS River North High School
Utilities
- Forced Air Heating and Cooling System
- Heating System Uses Natural Gas
- Well
- Natural Gas Water Heater
Community Details
- No Home Owners Association
Listing and Financial Details
- Assessor Parcel Number 08-00394-0000-00019-05
Map
Home Values in the Area
Average Home Value in this Area
Tax History
| Year | Tax Paid | Tax Assessment Tax Assessment Total Assessment is a certain percentage of the fair market value that is determined by local assessors to be the total taxable value of land and additions on the property. | Land | Improvement |
|---|---|---|---|---|
| 2025 | $12,415 | $681,400 | $275,400 | $406,000 |
| 2024 | $11,795 | $681,400 | $275,400 | $406,000 |
| 2023 | $11,366 | $681,400 | $275,400 | $406,000 |
| 2022 | $11,366 | $681,400 | $275,400 | $406,000 |
| 2021 | $11,446 | $458,200 | $125,100 | $333,100 |
| 2020 | $11,395 | $458,200 | $125,100 | $333,100 |
| 2019 | $10,901 | $458,200 | $125,100 | $333,100 |
| 2018 | $10,791 | $458,200 | $125,100 | $333,100 |
| 2017 | $10,717 | $458,200 | $125,100 | $333,100 |
| 2016 | $10,465 | $458,200 | $125,100 | $333,100 |
| 2015 | $10,090 | $458,200 | $125,100 | $333,100 |
| 2014 | $9,590 | $458,200 | $125,100 | $333,100 |
Property History
| Date | Event | Price | List to Sale | Price per Sq Ft |
|---|---|---|---|---|
| 11/05/2025 11/05/25 | Pending | -- | -- | -- |
| 09/22/2025 09/22/25 | Off Market | $925,000 | -- | -- |
| 09/11/2025 09/11/25 | Price Changed | $925,000 | -1.6% | $285 / Sq Ft |
| 08/30/2025 08/30/25 | Price Changed | $940,000 | -1.1% | $290 / Sq Ft |
| 07/11/2025 07/11/25 | Price Changed | $950,000 | -2.6% | $293 / Sq Ft |
| 06/04/2025 06/04/25 | Price Changed | $975,000 | -2.4% | $300 / Sq Ft |
| 05/12/2025 05/12/25 | Price Changed | $999,000 | -4.9% | $308 / Sq Ft |
| 04/17/2025 04/17/25 | For Sale | $1,050,000 | -- | $323 / Sq Ft |
Purchase History
| Date | Type | Sale Price | Title Company |
|---|---|---|---|
| Deed | $340,908 | -- | |
| Deed | $340,900 | -- |
Mortgage History
| Date | Status | Loan Amount | Loan Type |
|---|---|---|---|
| Previous Owner | $272,726 | No Value Available |
Source: MOREMLS (Monmouth Ocean Regional REALTORS®)
MLS Number: 22510884
APN: 08-00394-0000-00019-05
- 1925 Mount Carmel Blvd
- 1920 Kenilworth Ct
- 2430-2438 Church Rd
- 16 Catskill Ct
- 10 Caribbean Ct
- 2164 Hovsons Blvd
- 2021 Mount Carmel Blvd
- 2188 Hovsons Blvd
- 1902 Hovsons Blvd
- 23 Yellowstone Dr
- 2252 Hovsons Blvd
- 2265 Hovsons Blvd
- 61 Parisian Dr
- 1853 Yorktowne Blvd
- 51 Berkshire Ct
- 2211 Yorktowne Blvd
- 1729 Yorktowne Blvd
- 28 Saint Moritz Place
- 16 Mount Dashan Ln
- 161 Lions Head Blvd S
