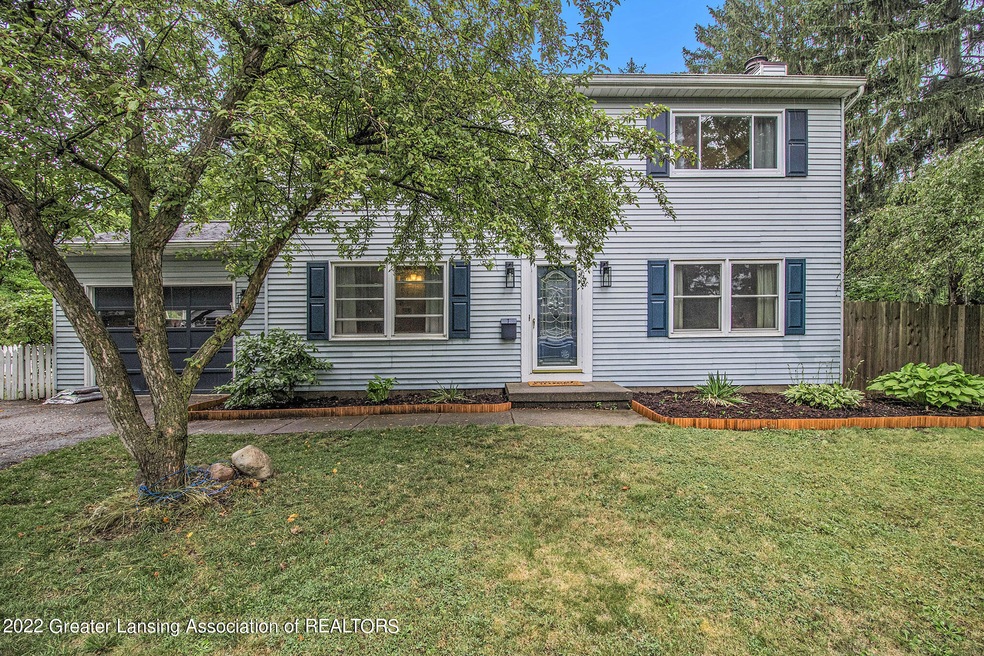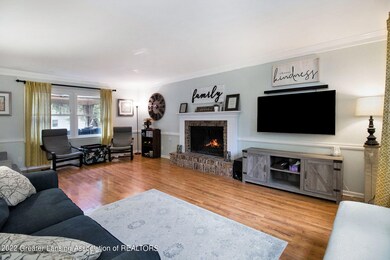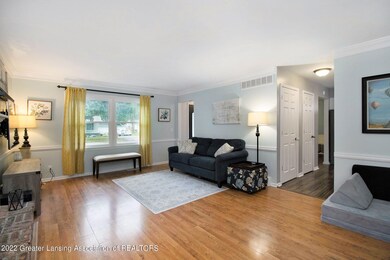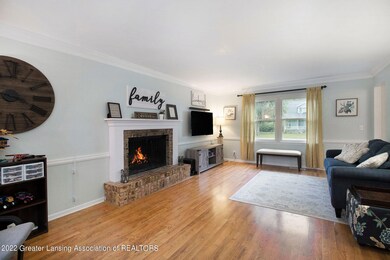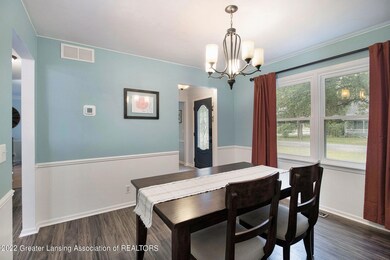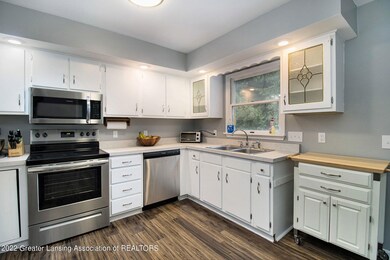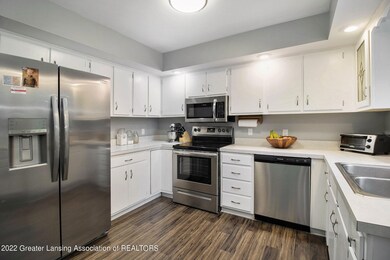
Highlights
- Sauna
- Deck
- Neighborhood Views
- Colonial Architecture
- Corner Lot
- Tennis Courts
About This Home
As of August 2022Welcome to 1874 Maple St! This wonderful 3 bed, 3.5 bath home is situated on a large .30 acre parcel in Holt, MI. A large living room featuring a wood burning fireplace greets you upon entering and leads into a dining area and updated kitchen offering brand new stainless steel appliances. Down the hall you'll find a laundry area and a ½ bath! The 2nd floor consists of all 3 bedrooms featuring new simulated wood vinyl plank. The owner's suite offers a large closet and a remodeled full bath. Downstairs, the full finished basement features a large wet/bar craft room, a gas fireplace, and a 5x9 sauna. Outside this property offers a large attached 22x14 garage and a detached 23x14 garage/shop. Additional features of include: a brand new gas hot water heater (2022), newer washer/dryer (2020) that will convey with the property, newer furnace & A/C (2018), a radon mitigation system, and large 2nd floor windows! Short walk to parks, Holt schools, tennis courts, softball field, and playgrounds!
Last Agent to Sell the Property
James LeBrun
Keller Williams Realty Lansing License #6501440127 Listed on: 07/13/2022
Home Details
Home Type
- Single Family
Est. Annual Taxes
- $5,420
Year Built
- Built in 1976 | Remodeled
Lot Details
- 0.3 Acre Lot
- Lot Dimensions are 99x132
- Wood Fence
- Corner Lot
- Rectangular Lot
- Level Lot
- Back Yard Fenced and Front Yard
Parking
- 1 Car Attached Garage
- Front Facing Garage
- Driveway
Home Design
- Colonial Architecture
- Shingle Roof
- Aluminum Siding
- Concrete Perimeter Foundation
Interior Spaces
- 2-Story Property
- Wet Bar
- Crown Molding
- Ceiling Fan
- Recessed Lighting
- Wood Burning Fireplace
- Gas Fireplace
- Double Pane Windows
- Family Room with Fireplace
- Living Room
- Dining Room
- Storage
- Sauna
- Vinyl Flooring
- Neighborhood Views
- Fire and Smoke Detector
Kitchen
- Microwave
- Ice Maker
- Dishwasher
- Stainless Steel Appliances
- Laminate Countertops
- Disposal
Bedrooms and Bathrooms
- 3 Bedrooms
Laundry
- Laundry on main level
- Laundry in Bathroom
- Stacked Washer and Dryer
Finished Basement
- Basement Fills Entire Space Under The House
- Interior Basement Entry
- Sump Pump
- Fireplace in Basement
Outdoor Features
- Deck
- Gazebo
- Rain Gutters
Utilities
- Forced Air Heating and Cooling System
- Heating System Uses Natural Gas
- 220 Volts For Spa
- 150 Amp Service
- Natural Gas Connected
- Gas Water Heater
- High Speed Internet
- Satellite Dish
- Cable TV Available
Listing and Financial Details
- Home warranty included in the sale of the property
Community Details
Overview
- Holt Farms Subdivision
Recreation
- Tennis Courts
- Community Playground
- Park
Ownership History
Purchase Details
Home Financials for this Owner
Home Financials are based on the most recent Mortgage that was taken out on this home.Purchase Details
Home Financials for this Owner
Home Financials are based on the most recent Mortgage that was taken out on this home.Purchase Details
Home Financials for this Owner
Home Financials are based on the most recent Mortgage that was taken out on this home.Purchase Details
Home Financials for this Owner
Home Financials are based on the most recent Mortgage that was taken out on this home.Purchase Details
Purchase Details
Purchase Details
Similar Homes in the area
Home Values in the Area
Average Home Value in this Area
Purchase History
| Date | Type | Sale Price | Title Company |
|---|---|---|---|
| Warranty Deed | $230,000 | -- | |
| Warranty Deed | $136,000 | Tri County Title Agency Llc | |
| Warranty Deed | $96,560 | Transnation | |
| Sheriffs Deed | $72,250 | None Available | |
| Quit Claim Deed | -- | None Available | |
| Interfamily Deed Transfer | -- | None Available | |
| Warranty Deed | $128,000 | -- |
Mortgage History
| Date | Status | Loan Amount | Loan Type |
|---|---|---|---|
| Open | $195,500 | New Conventional | |
| Previous Owner | $131,920 | New Conventional | |
| Previous Owner | $67,000 | New Conventional | |
| Previous Owner | $95,276 | FHA | |
| Previous Owner | $159,000 | Fannie Mae Freddie Mac | |
| Previous Owner | $124,000 | Unknown | |
| Previous Owner | $25,025 | Credit Line Revolving |
Property History
| Date | Event | Price | Change | Sq Ft Price |
|---|---|---|---|---|
| 08/12/2022 08/12/22 | Sold | $230,000 | +4.5% | $103 / Sq Ft |
| 07/16/2022 07/16/22 | Pending | -- | -- | -- |
| 07/13/2022 07/13/22 | For Sale | $220,000 | +61.8% | $99 / Sq Ft |
| 09/19/2016 09/19/16 | Sold | $136,000 | -2.8% | $62 / Sq Ft |
| 08/05/2016 08/05/16 | Pending | -- | -- | -- |
| 07/27/2016 07/27/16 | Price Changed | $139,900 | -6.7% | $63 / Sq Ft |
| 06/29/2016 06/29/16 | For Sale | $149,900 | -- | $68 / Sq Ft |
Tax History Compared to Growth
Tax History
| Year | Tax Paid | Tax Assessment Tax Assessment Total Assessment is a certain percentage of the fair market value that is determined by local assessors to be the total taxable value of land and additions on the property. | Land | Improvement |
|---|---|---|---|---|
| 2024 | $14 | $113,400 | $25,000 | $88,400 |
| 2023 | $5,152 | $102,700 | $21,000 | $81,700 |
| 2022 | $4,052 | $88,300 | $21,000 | $67,300 |
| 2021 | $5,420 | $83,300 | $16,000 | $67,300 |
| 2020 | $5,505 | $80,900 | $16,000 | $64,900 |
| 2019 | $5,371 | $75,600 | $14,600 | $61,000 |
| 2018 | $5,364 | $74,000 | $14,600 | $59,400 |
| 2017 | $5,093 | $74,000 | $14,600 | $59,400 |
| 2016 | $3,155 | $73,000 | $12,500 | $60,500 |
| 2015 | $3,096 | $61,900 | $25,000 | $36,900 |
| 2014 | $3,096 | $61,500 | $25,000 | $36,500 |
Agents Affiliated with this Home
-
J
Seller's Agent in 2022
James LeBrun
Keller Williams Realty Lansing
-
Phillip Buckner

Buyer's Agent in 2022
Phillip Buckner
RE/MAX Michigan
(517) 213-8199
2 in this area
61 Total Sales
-
David Hall

Seller's Agent in 2016
David Hall
Achieve Real Estate LLC
(517) 712-8329
5 in this area
143 Total Sales
-
Mitra Banisafar

Buyer's Agent in 2016
Mitra Banisafar
Berkshire Hathaway HomeServices
(517) 242-1897
1 in this area
37 Total Sales
Map
Source: Greater Lansing Association of Realtors®
MLS Number: 266820
APN: 25-05-23-103-034
- 0 Aurelius Rd Unit 282659
- 4461 Holt Rd
- 4434 Holt Rd
- 4360 Holt Rd Unit 1
- 1709 Tuscany Ln
- 4185 Dallas Ave
- 2111 Cedar St
- 4190 Greenwood Ave
- 2144 Meadowlawn Dr
- 1588 Grayfriars Ave
- 1580 Grayfriars Ave
- 1591 Catalina Dr
- 2110 Phillips Ave
- 4120 Santa Clara Dr
- 4377 Rexford Ave
- 1554 Huntshire Dr
- 1634 Holbrook Dr
- 2070 Dean Ave
- 2121 Phillips Ave
- 2218 Coolridge Rd
