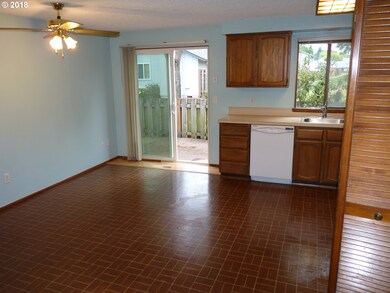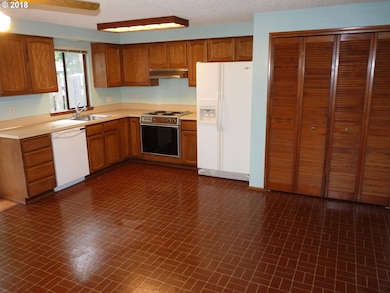
$345,000
- 2 Beds
- 1 Bath
- 945 Sq Ft
- 2992 SE Bluebird Dr
- Hillsboro, OR
Freshly updated One-Level Townhouse in a quiet neighborhood! Newer laminate floors throughout. Fresh paint throughout the interior. Updated kitchen w/new Stainless Steel appliances. Open Living Room w/Wood-Burning fireplace + View of Backyard. Backyard has new fence and new artificial turf. Dining Room Features French Doors to Patio. Spacious Primary Bedroom w/Double Closets. Jack + Jill Bath
Blair Davis MORE Realty






