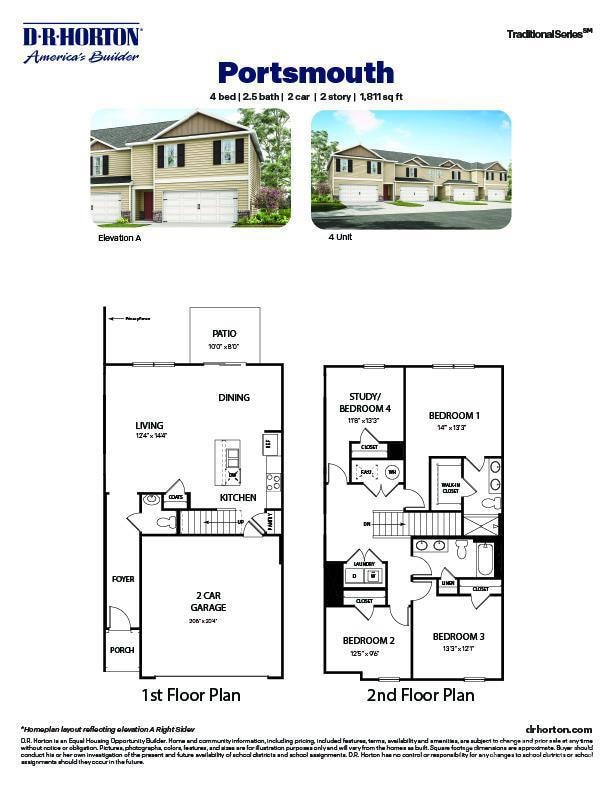1874 Vista Lake Dr Goshen, OH 45122
Estimated payment $2,243/month
Highlights
- New Construction
- 2 Car Attached Garage
- Walk-In Closet
- Traditional Architecture
- Double Pane Windows
- Patio
About This Home
Discover the beautiful townhome floor plan the Portsmouth at Lakefield Place! With 4 spacious bedrooms, 2.5 beautifully designed bathrooms, and a 2-car garage. This home is ideal for families or anyone looking for a versatile living space in a well-connected community. Upon entering, you'll be welcomed by a spacious great room, thoughtfully designed to provide an open floor plan that enhances both comfort and entertainment all enhanced with 9-foot ceilings. The kitchen is a true standout, featuring a large kitchen island, oversized pantry, and granite countertops. Upstairs, the primary bedroom suite offers a luxurious retreat, complete with an ensuite bathroom featuring a dual vanity sink and a generous walk-in closet. The upper level also includes three additional spacious bedrooms, a full bathroom, and a convenient laundry space. Lakefield place offers a vibrant lifestyle with numerous amenities such as a community pool, pickleball, dog park, playground, and basketball court.
Listing Agent
D.R. Horton Realty of Ohio, In License #2025001136 Listed on: 10/17/2025
Townhouse Details
Home Type
- Townhome
HOA Fees
- $115 Monthly HOA Fees
Parking
- 2 Car Attached Garage
- Front Facing Garage
- Garage Door Opener
- On-Street Parking
Home Design
- New Construction
- Traditional Architecture
- Entry on the 1st floor
- Slab Foundation
- Shingle Roof
- Vinyl Siding
- Stone
Interior Spaces
- Property has 2 Levels
- Ceiling height of 9 feet or more
- Recessed Lighting
- Double Pane Windows
- Low Emissivity Windows
- Vinyl Clad Windows
- Insulated Windows
- Laminate Flooring
Kitchen
- Oven or Range
- Microwave
- Dishwasher
- Kitchen Island
- Disposal
Bedrooms and Bathrooms
- 4 Bedrooms
- Walk-In Closet
- Dual Vanity Sinks in Primary Bathroom
Home Security
Utilities
- Central Air
- Heat Pump System
- Natural Gas Not Available
- Electric Water Heater
Additional Features
- Smart Technology
- Patio
- Private Entrance
Listing and Financial Details
- Home warranty included in the sale of the property
Community Details
Overview
- Association fees include association dues, landscaping-unit
- Eclipse Community Ma Association
- Lakefield Place Subdivision
Security
- Fire and Smoke Detector
Map
Home Values in the Area
Average Home Value in this Area
Property History
| Date | Event | Price | List to Sale | Price per Sq Ft |
|---|---|---|---|---|
| 10/21/2025 10/21/25 | Price Changed | $339,900 | +2.1% | $188 / Sq Ft |
| 10/04/2025 10/04/25 | Price Changed | $332,900 | -2.1% | $184 / Sq Ft |
| 09/18/2025 09/18/25 | For Sale | $339,900 | -- | $188 / Sq Ft |
Source: MLS of Greater Cincinnati (CincyMLS)
MLS Number: 1859013
- 1878 Vista Lake Dr
- 1880 Vista Lake Dr
- 1872 Vista Lake Dr
- 1882 Vista Lake Dr
- 1868 Vista Lake Dr
- 1876 Vista Lake Dr
- 1870 Vista Lake Dr
- 1764 Parkfield Way
- 1766 Parkfield Way
- 1768 Parkfield Way
- 1766 Parkfield Way
- 1764 Parkfield Way
- 1762 Parkfield Way
- 1760 Parkfield Way
- 1758 Parkfield Way
- 1802 Oak Cove
- Newcastle Plan at Lakefield Place
- Portsmouth Plan at Lakefield Place - Towns
- Chatham Plan at Lakefield Place
- 6031 Delfair Ln
- 2550 Allegro Ln
- 2571 Allegro Ln
- 1335 State Route 131
- 5757 Cromley Dr
- 6062 Donna-Jay Dr Unit 6062 Donna Jay Dr. 1
- 6062 Donna-Jay Dr
- 1600 Athens Dr Unit 1372
- 100 Country Lake Dr
- 1288 Pebble Brooke Trail
- 5856 Highview Dr Unit 6
- 5856 Highview Dr Unit Highview Drive 5856-02
- 5856 Highview Dr Unit 5856 Highview Dr 5860
- 201 Edgecombe Dr
- 5605 Happy Hollow Rd Unit 3
- 42 Crestview Dr
- 1922 Oakbrook Place
- 884 Mohawk Trail
- 101 Valley Brook Dr
- 8 Kenny Ct Unit 12







