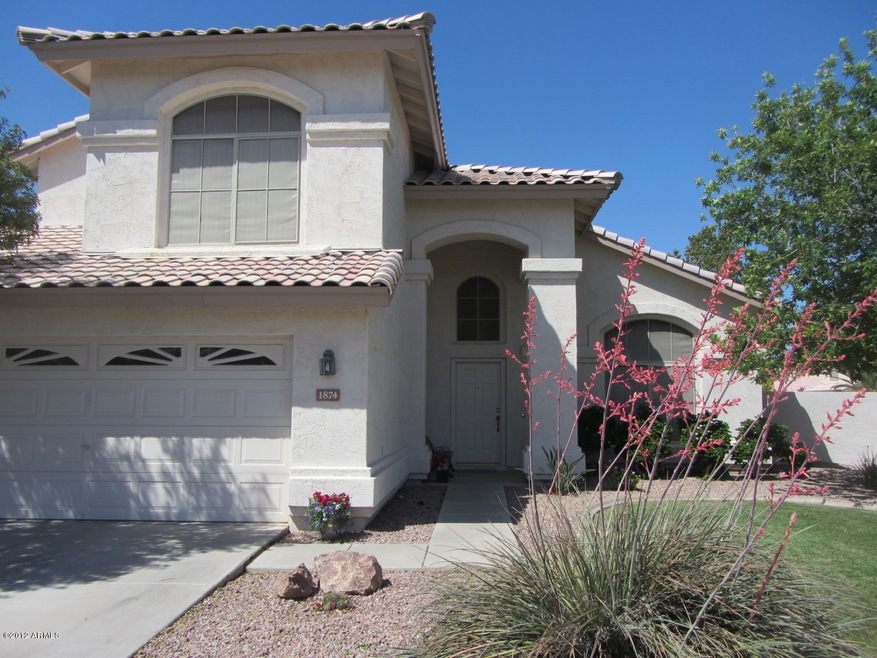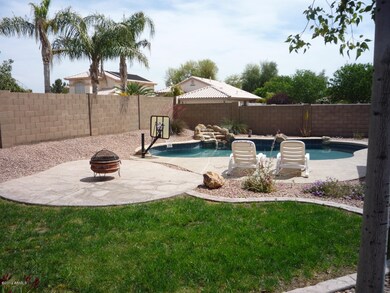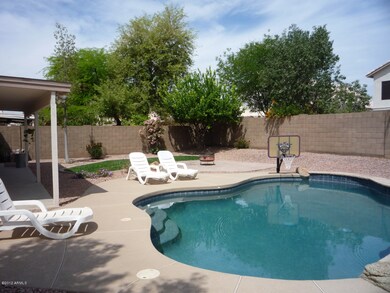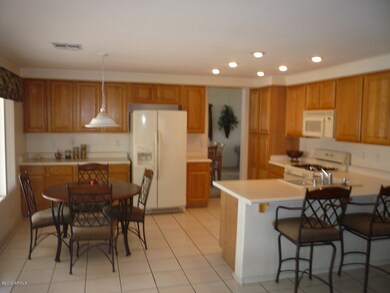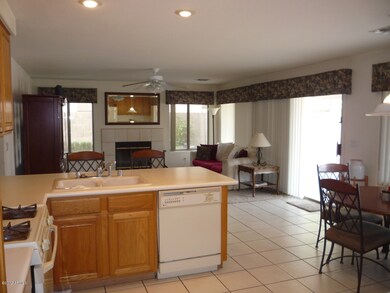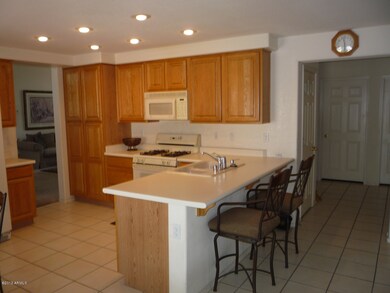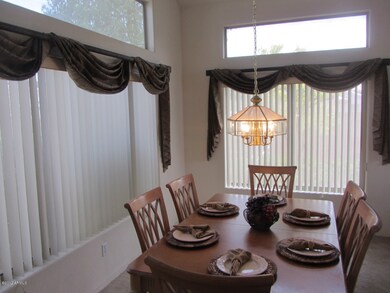
1874 W Mockingbird Dr Chandler, AZ 85286
Clemente Ranch NeighborhoodHighlights
- Private Pool
- Vaulted Ceiling
- Covered patio or porch
- Robert and Danell Tarwater Elementary School Rated A
- Corner Lot
- Eat-In Kitchen
About This Home
As of May 2019POPULAR floor plan, four Bedrooms, three full Baths, w/one Guest Bedroom & Bath on main level. SALTWATER POOL w/rock WATERFALL by Presidential Pools added in 2006. NORTH/SOUTH orientation on CORNER LOT, near culdesac, greenbelt & playground. MANY EXTRAS! Property features include an EXTENDED, covered patio, Gas Range, Gas Fireplace, wired for Security System, Vaulted Ceilings, Energy-efficient package including R-30 ceiling insulation, Ceiling Fans throughout, Kitchen opens to Family Room w/BREAKFAST BAR & casual dining area, updated neutral carpeting, WATER SOFTENER, rounded drywall corners. TRADITIONAL Sale by ORIGINAL OWNERS! Close to INTEL, w/easy commutes to the 101 & 202. NEW Downtown Ocotillo is just blocks away offering great dining options. Top Chandler schools, prime location!
Last Buyer's Agent
John Rucidlo
AgentHub 360, LLC License #BR006054000
Home Details
Home Type
- Single Family
Est. Annual Taxes
- $1,845
Year Built
- Built in 1996
Lot Details
- 7,314 Sq Ft Lot
- Block Wall Fence
- Corner Lot
- Front and Back Yard Sprinklers
- Grass Covered Lot
HOA Fees
- $32 Monthly HOA Fees
Parking
- 2 Car Garage
- Garage Door Opener
Home Design
- Wood Frame Construction
- Tile Roof
- Stucco
Interior Spaces
- 2,337 Sq Ft Home
- 2-Story Property
- Vaulted Ceiling
- Ceiling Fan
- Gas Fireplace
- Solar Screens
- Family Room with Fireplace
Kitchen
- Eat-In Kitchen
- Breakfast Bar
- Built-In Microwave
Flooring
- Carpet
- Linoleum
- Tile
Bedrooms and Bathrooms
- 4 Bedrooms
- Primary Bathroom is a Full Bathroom
- 3 Bathrooms
- Dual Vanity Sinks in Primary Bathroom
- Bathtub With Separate Shower Stall
Outdoor Features
- Private Pool
- Covered patio or porch
Location
- Property is near a bus stop
Schools
- Robert And Danell Tarwater Elementary School
- Hamilton High School
Utilities
- Refrigerated Cooling System
- Zoned Heating
- Heating System Uses Natural Gas
- Water Softener
- High Speed Internet
- Cable TV Available
Listing and Financial Details
- Tax Lot 55
- Assessor Parcel Number 303-36-221
Community Details
Overview
- Association fees include ground maintenance
- Clemente Ranch HOA, Phone Number (480) 345-0046
- Built by Shea Homes
- Clemente Ranch Subdivision, Main Level Br & Ba Floorplan
Recreation
- Community Playground
- Bike Trail
Ownership History
Purchase Details
Purchase Details
Home Financials for this Owner
Home Financials are based on the most recent Mortgage that was taken out on this home.Purchase Details
Home Financials for this Owner
Home Financials are based on the most recent Mortgage that was taken out on this home.Purchase Details
Purchase Details
Purchase Details
Purchase Details
Home Financials for this Owner
Home Financials are based on the most recent Mortgage that was taken out on this home.Purchase Details
Home Financials for this Owner
Home Financials are based on the most recent Mortgage that was taken out on this home.Map
Similar Homes in Chandler, AZ
Home Values in the Area
Average Home Value in this Area
Purchase History
| Date | Type | Sale Price | Title Company |
|---|---|---|---|
| Interfamily Deed Transfer | -- | None Available | |
| Interfamily Deed Transfer | -- | Driggs Title Agency Inc | |
| Warranty Deed | $360,000 | Security Title Agency Inc | |
| Warranty Deed | -- | None Available | |
| Interfamily Deed Transfer | -- | None Available | |
| Interfamily Deed Transfer | -- | None Available | |
| Interfamily Deed Transfer | -- | Security Title Agency | |
| Warranty Deed | $247,310 | Security Title Agency | |
| Warranty Deed | $153,177 | First American Title | |
| Warranty Deed | -- | First American Title |
Mortgage History
| Date | Status | Loan Amount | Loan Type |
|---|---|---|---|
| Open | $330,000 | New Conventional | |
| Closed | $342,000 | New Conventional | |
| Previous Owner | $187,500 | New Conventional | |
| Previous Owner | $185,450 | New Conventional | |
| Previous Owner | $30,297 | Unknown | |
| Previous Owner | $193,000 | Credit Line Revolving | |
| Previous Owner | $145,500 | Unknown | |
| Previous Owner | $145,500 | New Conventional |
Property History
| Date | Event | Price | Change | Sq Ft Price |
|---|---|---|---|---|
| 05/24/2019 05/24/19 | Sold | $360,000 | -1.4% | $154 / Sq Ft |
| 04/11/2019 04/11/19 | Price Changed | $365,000 | -2.7% | $156 / Sq Ft |
| 03/28/2019 03/28/19 | Price Changed | $375,000 | -2.6% | $160 / Sq Ft |
| 03/14/2019 03/14/19 | For Sale | $385,000 | +54.8% | $165 / Sq Ft |
| 06/21/2012 06/21/12 | Sold | $248,750 | +5.9% | $106 / Sq Ft |
| 04/23/2012 04/23/12 | Pending | -- | -- | -- |
| 04/17/2012 04/17/12 | For Sale | $235,000 | -- | $101 / Sq Ft |
Tax History
| Year | Tax Paid | Tax Assessment Tax Assessment Total Assessment is a certain percentage of the fair market value that is determined by local assessors to be the total taxable value of land and additions on the property. | Land | Improvement |
|---|---|---|---|---|
| 2025 | $2,119 | $33,386 | -- | -- |
| 2024 | $2,512 | $31,796 | -- | -- |
| 2023 | $2,512 | $46,450 | $9,290 | $37,160 |
| 2022 | $2,424 | $33,630 | $6,720 | $26,910 |
| 2021 | $2,540 | $32,270 | $6,450 | $25,820 |
| 2020 | $2,529 | $30,760 | $6,150 | $24,610 |
| 2019 | $2,432 | $28,580 | $5,710 | $22,870 |
| 2018 | $2,796 | $27,550 | $5,510 | $22,040 |
| 2017 | $2,195 | $25,720 | $5,140 | $20,580 |
| 2016 | $2,115 | $26,470 | $5,290 | $21,180 |
| 2015 | $2,049 | $24,420 | $4,880 | $19,540 |
Source: Arizona Regional Multiple Listing Service (ARMLS)
MLS Number: 4746120
APN: 303-36-221
- 2781 S Santa Anna St
- 1893 W Canary Way
- 2640 S Los Altos Dr
- 2468 S Salida Del Sol
- 2448 S Salida Del Sol
- 1782 W Oriole Way
- 3050 S Cascade Place
- 2406 S Pecan Dr
- 2390 S Walnut Dr
- 2395 W Riverside St
- 1635 W Wisteria Dr
- 1471 W Canary Way
- 2511 W Queen Creek Rd Unit 374
- 2511 W Queen Creek Rd Unit 378
- 2511 W Queen Creek Rd Unit 337
- 2511 W Queen Creek Rd Unit 244
- 2511 W Queen Creek Rd Unit 262
- 2511 W Queen Creek Rd Unit 266
- 2511 W Queen Creek Rd Unit 474
- 2511 W Queen Creek Rd Unit 446
