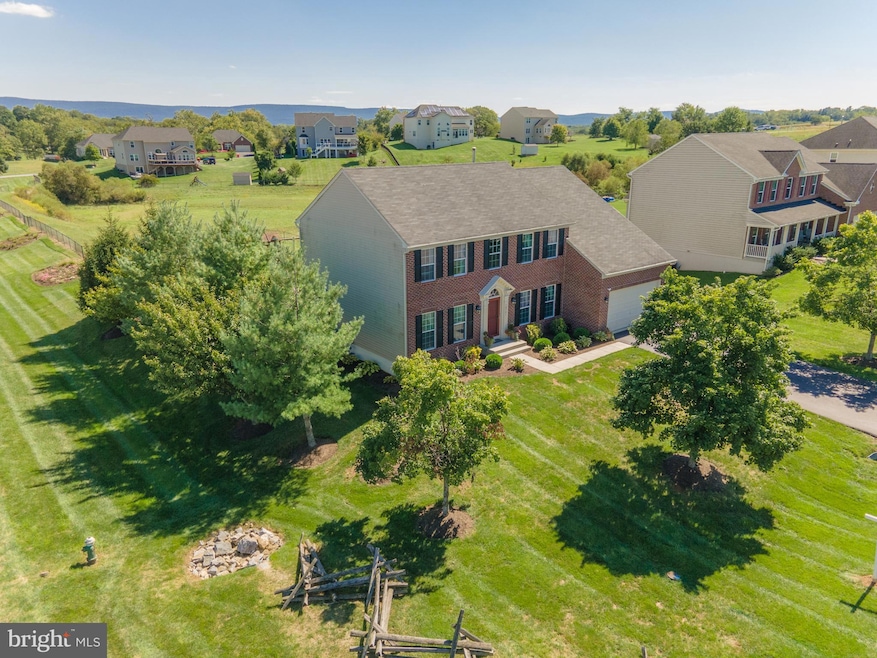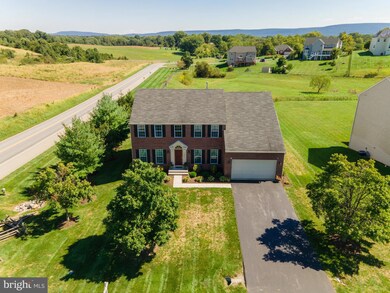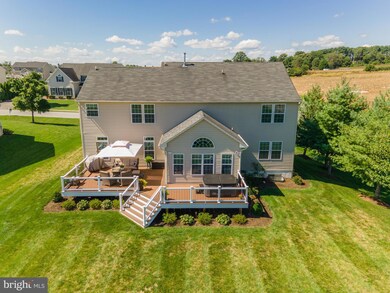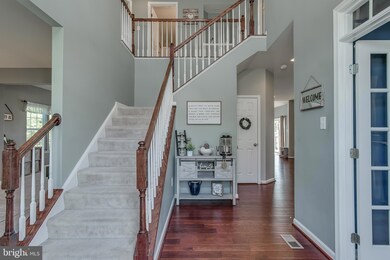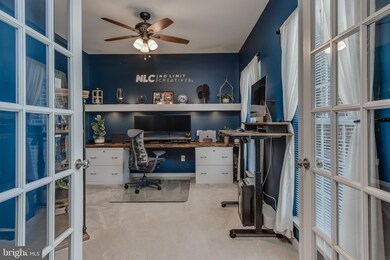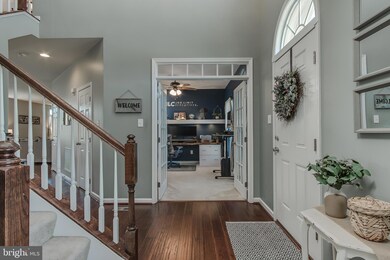
18741 Mary Flowers Way Hagerstown, MD 21740
Estimated Value: $594,000 - $658,309
Highlights
- Open Floorplan
- Mountain View
- Recreation Room
- Colonial Architecture
- Deck
- Wood Flooring
About This Home
As of February 2023SITTING PRETTY IN CLAGETTS MILL - OVER HALF ACRE LOT FOR THIS METICULOUS HOME FEATURING OPEN FLOOR PLAN, 4 BEDROOMS, 3.5 BATHS, DELUXE GRANITE KITCHEN WITH LARGE ISLAND & S/S APPLIANCES, SUNNY MORNING ROOM, LARGE FAMILY ROOM WITH GAS FIREPLACE, LIVING & DINING ROOMS, MAIN LEVEL LAUNDRY, CUSTOM & COOL HOME OFFICE. MASTER BEDROOM HAS SITTING ROOM, TWO-WALK IN CLOSETS & SUMPTUOUS BATHROOM. FINISHED LOWER LEVEL WITH REC ROOM, FULL BATH & LARGE STORAGE ROOM. EFFICIENT NATURAL GAS UTILITIES & NEW HVAC IN 2022 (TWO-ZONE). SELLERS JUST INSTALLED NEW MAINTENANCE-FREE DECK ($20,000), 510 SQ FT OF COMFORT & JOY! CONVENIENT LOCATION, NEAR I-70 & SHOPPING. AWAITING YOUR INSPECTION....WHAT A GEM!
Home Details
Home Type
- Single Family
Est. Annual Taxes
- $4,156
Year Built
- Built in 2010
Lot Details
- 0.56 Acre Lot
- Corner Lot
- Property is in excellent condition
- Property is zoned RU
HOA Fees
- $48 Monthly HOA Fees
Parking
- 2 Car Attached Garage
- Garage Door Opener
Home Design
- Colonial Architecture
- Slab Foundation
- Vinyl Siding
- Brick Front
Interior Spaces
- Property has 3 Levels
- Open Floorplan
- Ceiling height of 9 feet or more
- Recessed Lighting
- Fireplace Mantel
- Double Pane Windows
- Window Treatments
- Window Screens
- Entrance Foyer
- Family Room Off Kitchen
- Living Room
- Formal Dining Room
- Den
- Recreation Room
- Storage Room
- Mountain Views
- Partially Finished Basement
- Basement Fills Entire Space Under The House
Kitchen
- Gas Oven or Range
- Built-In Microwave
- Dishwasher
- Kitchen Island
- Upgraded Countertops
- Disposal
Flooring
- Wood
- Carpet
- Laminate
Bedrooms and Bathrooms
- 4 Bedrooms
- En-Suite Primary Bedroom
- Walk-In Closet
Laundry
- Laundry Room
- Laundry on main level
- Dryer
- Washer
Outdoor Features
- Deck
- Shed
Utilities
- Forced Air Heating and Cooling System
- Vented Exhaust Fan
- Underground Utilities
- 200+ Amp Service
- Electric Water Heater
- Cable TV Available
Community Details
- Association fees include common area maintenance
- Claggetts Mill Subdivision
Listing and Financial Details
- Tax Lot 203
- Assessor Parcel Number 2210059674
Ownership History
Purchase Details
Home Financials for this Owner
Home Financials are based on the most recent Mortgage that was taken out on this home.Purchase Details
Home Financials for this Owner
Home Financials are based on the most recent Mortgage that was taken out on this home.Purchase Details
Home Financials for this Owner
Home Financials are based on the most recent Mortgage that was taken out on this home.Purchase Details
Similar Homes in Hagerstown, MD
Home Values in the Area
Average Home Value in this Area
Purchase History
| Date | Buyer | Sale Price | Title Company |
|---|---|---|---|
| Turner Michele L | $565,000 | First American Title | |
| Turner Michele L | $565,000 | First American Title | |
| Minnichbach Jeffrey A | $359,000 | Olde Towne Title Inc | |
| Tinsley Louis D | $365,715 | -- | |
| Nvr Inc | $83,000 | -- |
Mortgage History
| Date | Status | Borrower | Loan Amount |
|---|---|---|---|
| Open | Turner Michele L | $508,500 | |
| Previous Owner | Minnichbach Jeffrey A | $323,100 | |
| Previous Owner | Tinsley Yolanda | $345,006 | |
| Previous Owner | Tinsley Yolanda | $365,715 | |
| Closed | Tinsley Louis D | -- | |
| Closed | Turner Michele L | $508,500 |
Property History
| Date | Event | Price | Change | Sq Ft Price |
|---|---|---|---|---|
| 02/08/2023 02/08/23 | Sold | $565,000 | 0.0% | $133 / Sq Ft |
| 01/23/2023 01/23/23 | Pending | -- | -- | -- |
| 01/05/2023 01/05/23 | Price Changed | $565,000 | -1.7% | $133 / Sq Ft |
| 11/14/2022 11/14/22 | Price Changed | $575,000 | -1.7% | $135 / Sq Ft |
| 10/15/2022 10/15/22 | Price Changed | $585,000 | -2.3% | $138 / Sq Ft |
| 09/25/2022 09/25/22 | Price Changed | $599,000 | -3.2% | $141 / Sq Ft |
| 09/14/2022 09/14/22 | For Sale | $619,000 | +72.4% | $146 / Sq Ft |
| 07/13/2018 07/13/18 | Sold | $359,000 | +2.6% | $84 / Sq Ft |
| 05/22/2018 05/22/18 | Pending | -- | -- | -- |
| 04/27/2018 04/27/18 | For Sale | $350,000 | 0.0% | $82 / Sq Ft |
| 04/27/2018 04/27/18 | Pending | -- | -- | -- |
| 04/22/2018 04/22/18 | Price Changed | $350,000 | -2.8% | $82 / Sq Ft |
| 03/29/2018 03/29/18 | For Sale | $359,900 | -- | $85 / Sq Ft |
Tax History Compared to Growth
Tax History
| Year | Tax Paid | Tax Assessment Tax Assessment Total Assessment is a certain percentage of the fair market value that is determined by local assessors to be the total taxable value of land and additions on the property. | Land | Improvement |
|---|---|---|---|---|
| 2024 | $4,695 | $453,500 | $77,100 | $376,400 |
| 2023 | $4,386 | $423,667 | $0 | $0 |
| 2022 | $4,078 | $393,833 | $0 | $0 |
| 2021 | $3,841 | $364,000 | $77,100 | $286,900 |
| 2020 | $3,841 | $364,000 | $77,100 | $286,900 |
| 2019 | $3,858 | $364,000 | $77,100 | $286,900 |
| 2018 | $4,461 | $373,900 | $77,100 | $296,800 |
| 2017 | $4,461 | $368,067 | $0 | $0 |
| 2016 | -- | $362,233 | $0 | $0 |
| 2015 | -- | $356,400 | $0 | $0 |
| 2014 | $3,703 | $354,567 | $0 | $0 |
Agents Affiliated with this Home
-
Shirley Bayer

Seller's Agent in 2023
Shirley Bayer
RE/MAX
(301) 573-0827
295 Total Sales
-
Deborah Cheshire

Buyer's Agent in 2023
Deborah Cheshire
TTR Sotheby's International Realty
(202) 288-9939
94 Total Sales
-

Seller's Agent in 2018
Josh Gossard
Keller Williams Realty Centre
-
Lauren Storm

Seller Co-Listing Agent in 2018
Lauren Storm
EXP Realty, LLC
(240) 344-2973
10 Total Sales
Map
Source: Bright MLS
MLS Number: MDWA2010756
APN: 10-059674
- 18807 Forsyth Ct
- 10039 Maids Fancy Way
- 18721 Ballantyne Way
- 10019 Maids Fancy Way
- 10017 Roulette Dr
- 10511 Bushwillow Way
- 10604 Bushwillow Way
- 10132 Saint George Cir
- 0 Old National Pike Unit MDWA2028976
- 300 S Antietam St
- 18338 Lyles Dr
- 9732 Garis Shop Rd
- 100 S High St
- 9720 Sharpsburg Pike
- 27 Charlotte St
- 18238 Lyles Dr
- 105 E Maple St
- 6 Charlotte St
- 9924 Stephanie Ln
- 61 Herman Gaver Place
- 18741 Mary Flowers Way
- 18737 Mary Flowers Way
- 18733 Mary Flowers Way
- 18740 Mary Flowers Way
- 18736 Mary Flowers Way
- 18729 Mary Flowers Way
- 18732 Mary Flowers Way
- 18728 Mary Flowers Way
- 18725 Mary Flowers Way
- 10139 Roulette Dr
- 10116 Maids Fancy Way
- 10124 Maids Fancy Way
- 18724 Mary Flowers Way
- 10112 Maids Fancy Way
- 10135 Roulette Dr
- 18721 Mary Flowers Way
- 10108 Maids Fancy Way
- 10131 Roulette Dr
- 18717 Mary Flowers Way
- 10127 Roulette Dr
