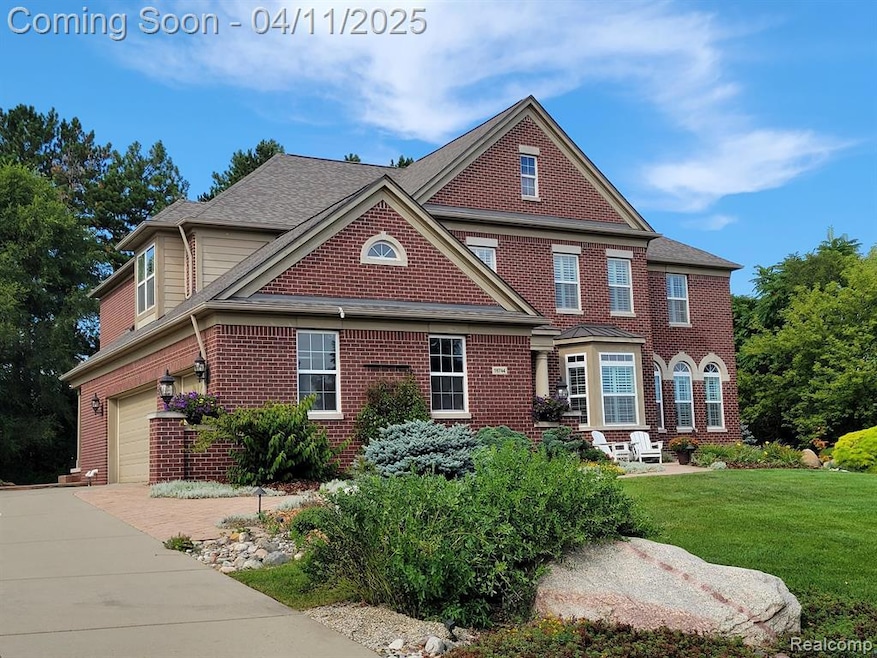
$1,249,900
- 4 Beds
- 5 Baths
- 3,895 Sq Ft
- 18730 Marble Head Dr
- Northville, MI
GORGEOUS 3900 SQ FT COLONIAL IN MYSTIC COVE AT STONEWATER. IF YOU APPRECIATE EXQUISITE ELEGANCE AT ITS FINEST THIS HOME IS FOR YOU. LOCATED IN NORTHVILLE’S MOST PRESTIGIOUS & SOUGHT AFTER SUBDIVISIONS STONEWATER. THIS HOME IS SURE TO IMPRESS EVEN THE MOST DISCERNING BUYERS BUILT BY CURTIS-ESTATE BUILDERS. SUBDIVISION AMENITIES RIVALING A WATERFRONT RESORT SUCH AS GORGEOUS LAKE VIEWS,
Shirley Heseltine NextHome All Pro Realty
