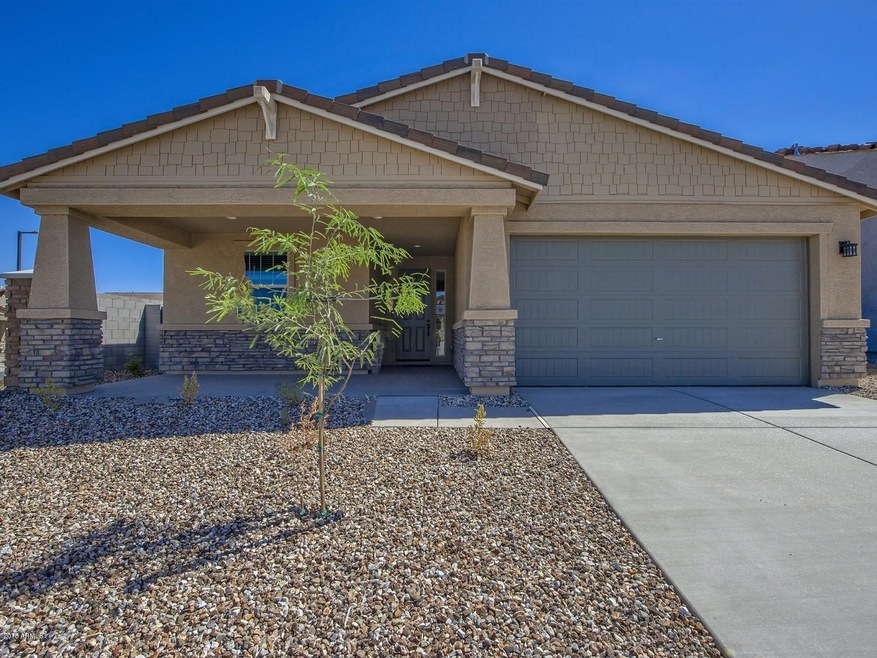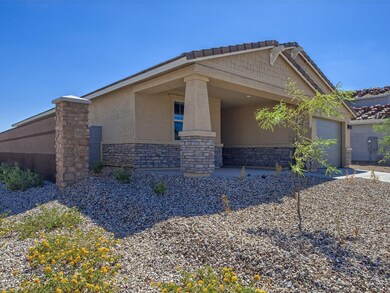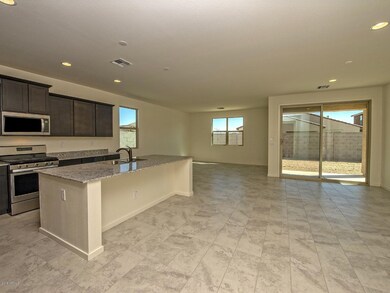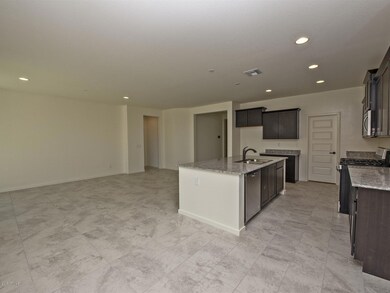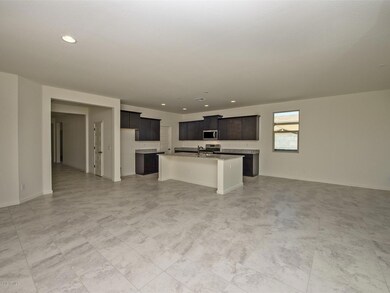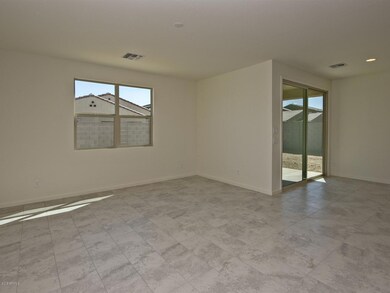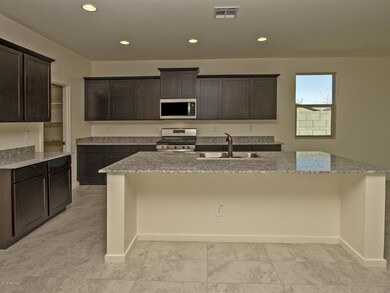
18745 W Shangri la Rd Surprise, AZ 85388
Estimated Value: $487,000 - $536,706
Highlights
- Mountain View
- Granite Countertops
- Eat-In Kitchen
- Corner Lot
- Covered patio or porch
- Dual Vanity Sinks in Primary Bathroom
About This Home
As of March 2019Over $6,000 of Options at NO Cost! Brand NEW energy-efficient home ready NOW! Beautiful Carina Floorplan is a well-designed single level home that offers 4 bedrooms and 3 full baths, plus an oversized great room and dining area, all spanning 2,309 sq. ft. This is an open floorplan concept with master suite located at the back of the home and spacious secondary bedrooms with plenty of storage throughout. The kitchen showcases a large island that overlooks into the dining and great room areas to create a very inviting space. This home is well appointed with granite countertops, stainless steel appliances, upgraded Shaker Expresso Cabinets, and nice tile flooring is the Chic Flooring Package A 12x24 tile throughout except in bedrooms. Zanjero Trails is a new community that just opened in the Surprise Area and offers incredible mountain views, community parks, walking trails, ramada's with BBQ areas + more! Known for their energy efficient features, our homes help you live a healthier and quieter lifestyle while saving you thousands of dollars on utility bills.
Last Agent to Sell the Property
Meritage Homes of Arizona, Inc License #BR549667000 Listed on: 04/12/2018
Home Details
Home Type
- Single Family
Est. Annual Taxes
- $100
Year Built
- Built in 2018
Lot Details
- 6,928 Sq Ft Lot
- Desert faces the front of the property
- Block Wall Fence
- Corner Lot
- Front Yard Sprinklers
- Sprinklers on Timer
HOA Fees
- $83 Monthly HOA Fees
Parking
- 2 Car Garage
Home Design
- Wood Frame Construction
- Spray Foam Insulation
- Tile Roof
- Low Volatile Organic Compounds (VOC) Products or Finishes
- Stucco
Interior Spaces
- 2,309 Sq Ft Home
- 1-Story Property
- ENERGY STAR Qualified Windows with Low Emissivity
- Vinyl Clad Windows
- Mountain Views
Kitchen
- Eat-In Kitchen
- Built-In Microwave
- Kitchen Island
- Granite Countertops
Flooring
- Carpet
- Tile
Bedrooms and Bathrooms
- 4 Bedrooms
- Primary Bathroom is a Full Bathroom
- 3 Bathrooms
- Dual Vanity Sinks in Primary Bathroom
- Low Flow Plumbing Fixtures
Eco-Friendly Details
- No or Low VOC Paint or Finish
- Mechanical Fresh Air
Outdoor Features
- Covered patio or porch
Schools
- Mountain View Elementary School
- Mountain View Middle School
- Shadow Ridge High School
Utilities
- Refrigerated Cooling System
- Heating Available
- High Speed Internet
- Cable TV Available
Listing and Financial Details
- Home warranty included in the sale of the property
- Tax Lot 80
- Assessor Parcel Number 502-07-189
Community Details
Overview
- Association fees include ground maintenance
- Aam Association, Phone Number (602) 957-9191
- Built by MERITAGE HOMES
- Zanjero Trails Phase 2 Parcel 12B Subdivision, Carina 2370F Floorplan
Recreation
- Community Playground
- Bike Trail
Ownership History
Purchase Details
Purchase Details
Home Financials for this Owner
Home Financials are based on the most recent Mortgage that was taken out on this home.Similar Homes in Surprise, AZ
Home Values in the Area
Average Home Value in this Area
Purchase History
| Date | Buyer | Sale Price | Title Company |
|---|---|---|---|
| Wilson Franklin L | -- | None Available | |
| Wilson Franklin L | $304,995 | Carefree Title Agency Inc |
Property History
| Date | Event | Price | Change | Sq Ft Price |
|---|---|---|---|---|
| 03/25/2019 03/25/19 | Sold | $304,995 | 0.0% | $132 / Sq Ft |
| 02/07/2019 02/07/19 | Pending | -- | -- | -- |
| 02/06/2019 02/06/19 | Price Changed | $304,995 | -2.1% | $132 / Sq Ft |
| 01/31/2019 01/31/19 | Price Changed | $311,495 | +0.5% | $135 / Sq Ft |
| 11/29/2018 11/29/18 | For Sale | $309,995 | 0.0% | $134 / Sq Ft |
| 11/29/2018 11/29/18 | Price Changed | $309,995 | +0.6% | $134 / Sq Ft |
| 09/19/2018 09/19/18 | Pending | -- | -- | -- |
| 06/26/2018 06/26/18 | Price Changed | $307,995 | +0.7% | $133 / Sq Ft |
| 06/13/2018 06/13/18 | Price Changed | $305,995 | +0.8% | $133 / Sq Ft |
| 06/06/2018 06/06/18 | Price Changed | $303,495 | +0.8% | $131 / Sq Ft |
| 05/23/2018 05/23/18 | Price Changed | $300,995 | +0.5% | $130 / Sq Ft |
| 05/11/2018 05/11/18 | Price Changed | $299,495 | +0.8% | $130 / Sq Ft |
| 04/12/2018 04/12/18 | For Sale | $296,995 | -- | $129 / Sq Ft |
Tax History Compared to Growth
Tax History
| Year | Tax Paid | Tax Assessment Tax Assessment Total Assessment is a certain percentage of the fair market value that is determined by local assessors to be the total taxable value of land and additions on the property. | Land | Improvement |
|---|---|---|---|---|
| 2025 | $2,361 | $28,396 | -- | -- |
| 2024 | $2,285 | $27,044 | -- | -- |
| 2023 | $2,285 | $39,900 | $7,980 | $31,920 |
| 2022 | $2,250 | $30,110 | $6,020 | $24,090 |
| 2021 | $2,350 | $28,330 | $5,660 | $22,670 |
| 2020 | $2,271 | $26,900 | $5,380 | $21,520 |
| 2019 | $2,242 | $29,430 | $5,880 | $23,550 |
| 2018 | $85 | $825 | $825 | $0 |
| 2017 | $98 | $1,787 | $1,787 | $0 |
Agents Affiliated with this Home
-
Joseph Elberts
J
Seller's Agent in 2019
Joseph Elberts
Meritage Homes of Arizona, Inc
(480) 515-8100
121 in this area
3,573 Total Sales
-
Andy Mass

Buyer's Agent in 2019
Andy Mass
West USA Realty
(623) 341-5500
2 in this area
73 Total Sales
Map
Source: Arizona Regional Multiple Listing Service (ARMLS)
MLS Number: 5750626
APN: 502-07-189
- 18801 W Yucatan Dr
- 18653 W Mescal St
- 18865 W Mescal St
- 18767 W Canterbury Dr
- 18902 W Clinton St
- 19022 W Shangri la Rd
- 19034 W Yucatan Dr
- 18934 W Sierra St
- 19071 W Shangri la Rd
- 18854 W Poinsettia Dr
- 11575 N 190th Ln
- 19042 W Clinton St
- 16617 W Desert Mirage Dr
- 19026 W Becker Ln
- 18916 W Laurel Ln
- 19054 W Becker Ln
- 18358 W Christy Dr
- 18970 W Desert Hills Dr
- 10949 N 183rd Dr
- 18439 W Beryl Ct
- 18745 W Shangri la Rd
- 18757 W Shangri la Rd
- 18769 W Shangri la Rd
- 18744 W Mescal St
- 18756 W Mescal St
- 11251 N 176th Dr
- 11251 N 187th Dr
- 11235 N 176th Dr
- 11235 N 187th Dr
- 11267 N 176th Dr
- 11267 N 187th Dr
- 18768 W Mescal St
- 11219 N 187th Dr
- 18746 W Shangri la Rd
- 18775 W Shangri la Rd
- 18758 W Shangri la Rd
- 11283 N 187th Dr
- 11154 N 187th Dr
- 18774 W Mescal St
- 11203 N 187th Dr
