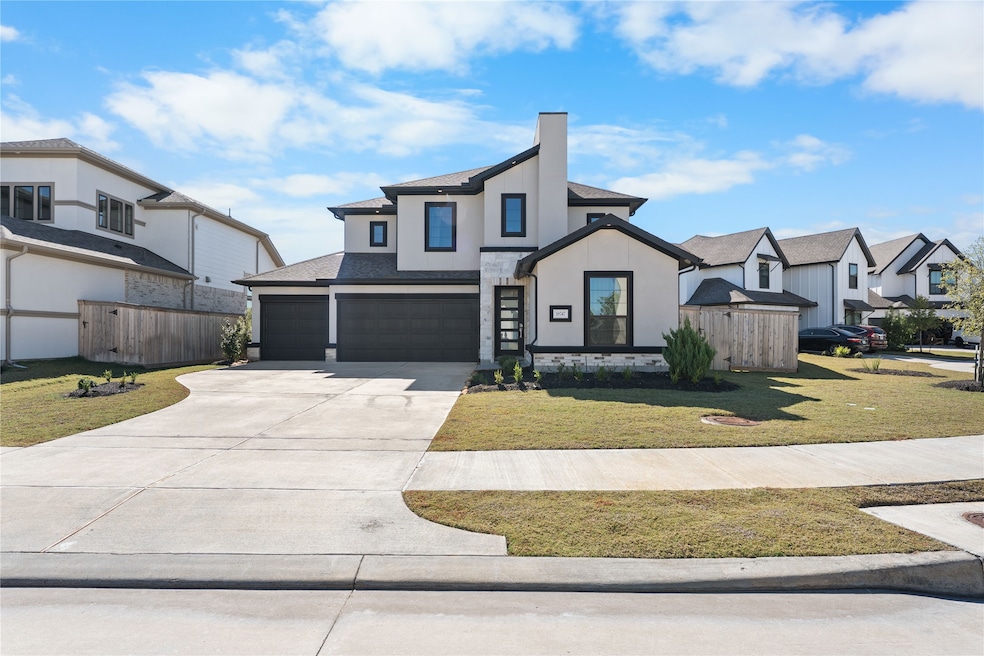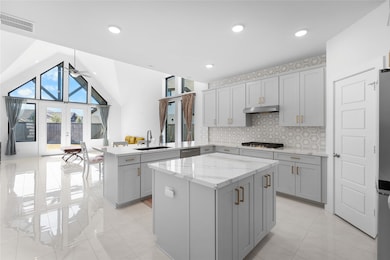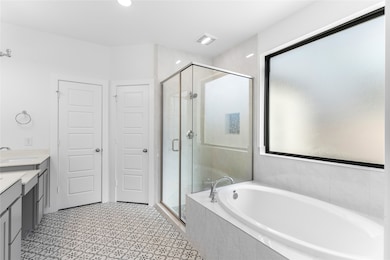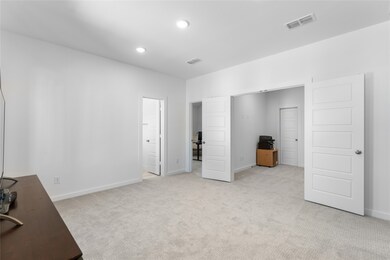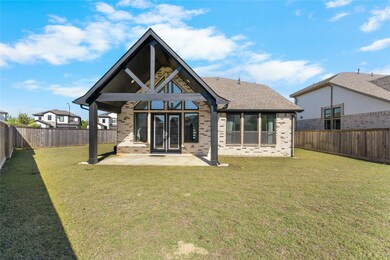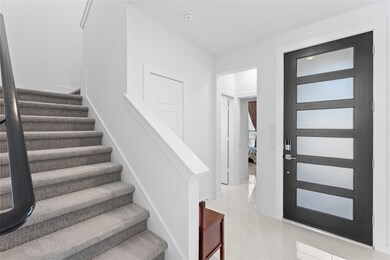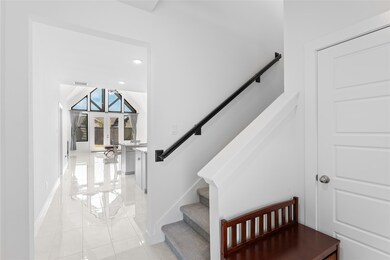18747 Ebony Grove Trail Cypress, TX 77433
Bridgeland NeighborhoodEstimated payment $4,439/month
Highlights
- Fitness Center
- Tennis Courts
- Clubhouse
- MCGOWN EL Rated 9+
- Media Room
- 2-minute walk to Canyon Crossing Park
About This Home
Your dream home awaits at 18747 Ebony Grove Trl in the coveted Bridgeland Parkland Village! This stunning 4BD, 3BT home showcases EXTENSIVE UPGRADES (almost $100K!) with 2 BEDROOMS DOWN, plus game room AND media room! The open floor plan features soaring high ceilings & abundant natural light, creating a bright, welcoming atmosphere. The gourmet kitchen boasts a large island, porcelain countertops, breakfast bar, walk-in pantry & stainless appliances, seamlessly connecting to the dining and living areas, perfect for entertaining. The primary suite downstairs offers a serene retreat with spa-like bath featuring dual sinks, vanity, soaking tub, separate shower & walk in closet! Two additional bedrooms up with full bath. Step outside to the covered back patio with a gas connection, overlooking the oversized yard ideal for gatherings. With a 3-car garage, reverse osmosis system, tankless water heater, mins from McGown Elem & Dragonfly Park, this one truly has it all! CFISD & North facing!
Home Details
Home Type
- Single Family
Est. Annual Taxes
- $17,152
Year Built
- Built in 2023
Lot Details
- 9,334 Sq Ft Lot
- Cul-De-Sac
- North Facing Home
- Back Yard Fenced
- Sprinkler System
HOA Fees
- $117 Monthly HOA Fees
Parking
- 3 Car Attached Garage
- Garage Door Opener
- Additional Parking
Home Design
- Contemporary Architecture
- Traditional Architecture
- Brick Exterior Construction
- Slab Foundation
- Composition Roof
- Wood Siding
- Stucco
Interior Spaces
- 2,521 Sq Ft Home
- 2-Story Property
- Wired For Sound
- High Ceiling
- Ceiling Fan
- Window Treatments
- Family Room Off Kitchen
- Living Room
- Breakfast Room
- Open Floorplan
- Media Room
- Game Room
- Utility Room
- Washer and Gas Dryer Hookup
- Fire and Smoke Detector
Kitchen
- Breakfast Bar
- Walk-In Pantry
- Gas Cooktop
- Microwave
- Dishwasher
- Kitchen Island
- Quartz Countertops
- Pots and Pans Drawers
- Self-Closing Cabinet Doors
- Disposal
- Instant Hot Water
Flooring
- Carpet
- Tile
Bedrooms and Bathrooms
- 4 Bedrooms
- 3 Full Bathrooms
- Double Vanity
- Single Vanity
- Soaking Tub
- Bathtub with Shower
- Separate Shower
Eco-Friendly Details
- Energy-Efficient Exposure or Shade
- Energy-Efficient Thermostat
Outdoor Features
- Tennis Courts
- Deck
- Covered Patio or Porch
Schools
- Mcgown Elementary School
- Sprague Middle School
- Bridgeland High School
Utilities
- Central Heating and Cooling System
- Heating System Uses Gas
- Programmable Thermostat
- Tankless Water Heater
Community Details
Overview
- Bridgeland HOA, Phone Number (281) 870-0585
- Built by Newmark Homes
- Bridgeland Parkland Village Subdivision
Amenities
- Clubhouse
- Meeting Room
- Party Room
Recreation
- Tennis Courts
- Community Basketball Court
- Community Playground
- Fitness Center
- Community Pool
- Park
- Trails
Map
Home Values in the Area
Average Home Value in this Area
Tax History
| Year | Tax Paid | Tax Assessment Tax Assessment Total Assessment is a certain percentage of the fair market value that is determined by local assessors to be the total taxable value of land and additions on the property. | Land | Improvement |
|---|---|---|---|---|
| 2025 | $16,596 | $543,099 | $79,168 | $463,931 |
| 2024 | $16,596 | $525,475 | $79,168 | $446,307 |
| 2023 | $2,441 | $79,168 | $79,168 | -- |
Property History
| Date | Event | Price | List to Sale | Price per Sq Ft |
|---|---|---|---|---|
| 11/13/2025 11/13/25 | For Sale | $549,000 | -- | $218 / Sq Ft |
Purchase History
| Date | Type | Sale Price | Title Company |
|---|---|---|---|
| Special Warranty Deed | -- | Universal Title Partners |
Mortgage History
| Date | Status | Loan Amount | Loan Type |
|---|---|---|---|
| Open | $491,789 | New Conventional |
Source: Houston Association of REALTORS®
MLS Number: 44902678
APN: 1457150010009
- 10838 Day Jassamine Way
- 10834 Day Jassamine Way
- 18714 Colorado River Ln
- 10906 Day Jassamine Way
- 15610 Porcupine Ln
- 15138 Dry Creek Junction Place
- Springfield Plan at Colorado Bend - Courtyard Collection
- Capeside Plan at Colorado Bend - Courtyard Collection
- Oakdale Plan at Colorado Bend - Courtyard Collection
- Rosewood Plan at Colorado Bend - Courtyard Collection
- Storybrooke Plan at Colorado Bend - Courtyard Collection
- Fairview Plan at Colorado Bend - Courtyard Collection
- Dillon Plan at Colorado Bend - Courtyard Collection
- Riverdale Plan at Colorado Bend - Courtyard Collection
- 18803 Copper Breaks Park Dr
- 18643 Parkland Row Dr
- 15107 Red Buckeye Dr
- 15107 Prosperous Place
- 15822 Pilot Knob Dr
- 15815 Talala Trail
- 15147 Colorado Bnd Pk Dr
- 15110 Dry Crk Jct Place
- 15126 Dry Creek Junction Place
- 15126 Boisterous Way
- 15642 Dark Sky Trail
- 18643 Parkland Row Dr
- 18618 Courteous Way
- 15011 Red Buckeye Dr
- 15107 Prosperous Place
- 15822 Pilot Knob Dr
- 19102 Brazos Bend Park Dr
- 18515 Parkland Row Dr
- 18300 Marvelous Place
- 15115 Parkland Canyon Dr
- 15810 Dedication Dr
- 20914 Kadefield Dr
- 18402 Mesquite Flats Trail
- 9219 Edgeberry Dr
- 9302 Fry Rd Unit B2-838
- 9302 Fry Rd Unit B1 1034
