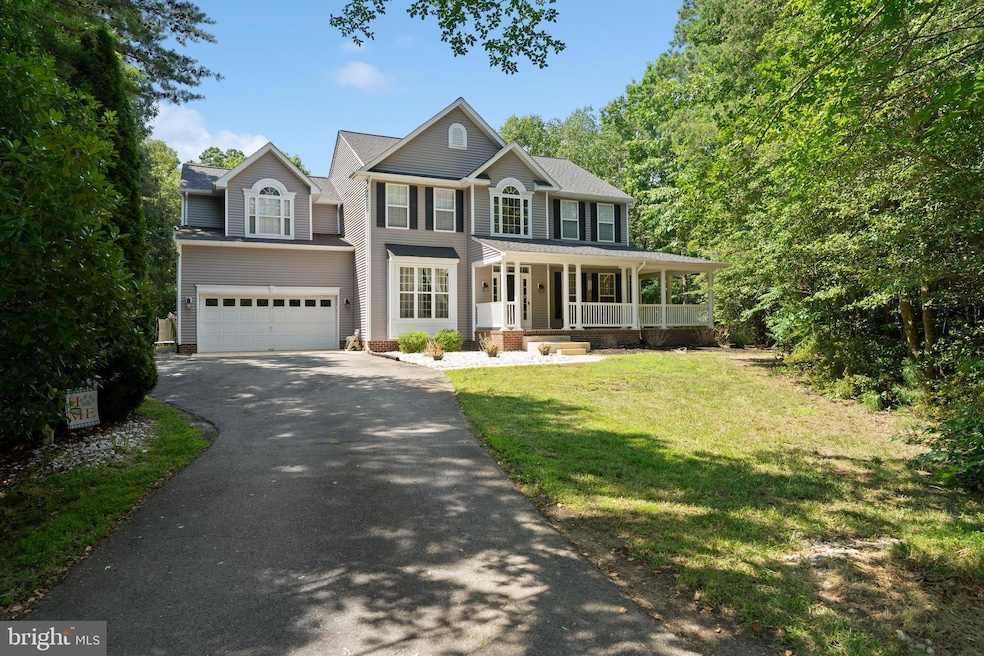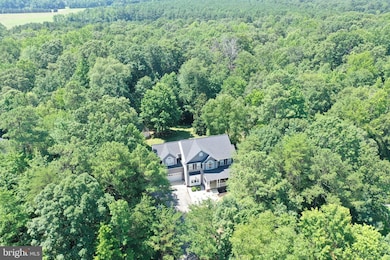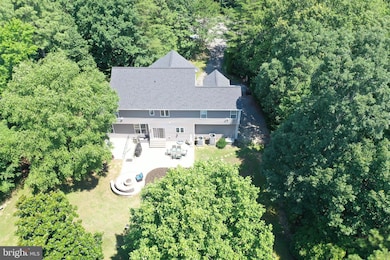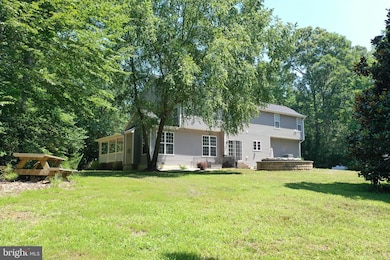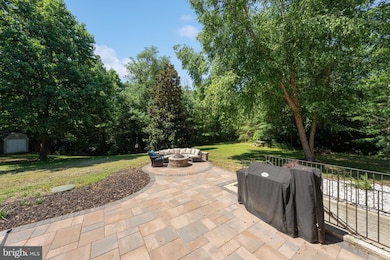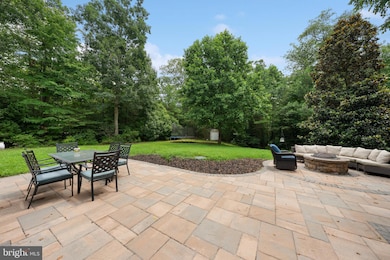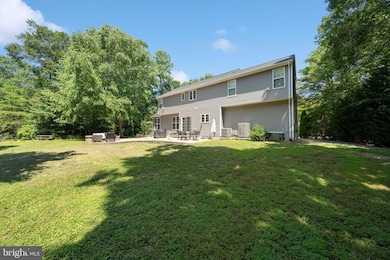
18747 Vernon Ct Drayden, MD 20630
Estimated payment $3,979/month
Highlights
- Hot Property
- Eat-In Gourmet Kitchen
- Open Floorplan
- Leonardtown High School Rated A-
- View of Trees or Woods
- Curved or Spiral Staircase
About This Home
Refined Luxury and Exceptional Privacy in Porto Bello Estates. Nestled on a serene cul-de-sac within the prestigious Porto Bello Estate community, this distinguished residence harmoniously blends modern upgrades with timeless elegance. Designed for both luxury and privacy, this home has been thoughtfully enhanced over the years with quality improvements: 2020: New architectural roof, patio pavers installed, and luxury vinyl plank flooring added to the primary suite. 2021: New upper-level HVAC system and all-new vinyl-clad siding. 2022: New basement insulation and a newly installed sump pump. 2023: Lower-level HVAC system replaced. 2024: Brand-new washer and dryer, and a septic pump completed. The charming wrap-around front porch to the expansive rear paver patio featuring a built-in fire pit, this home was designed with outdoor entertaining in mind. Inside, the grand two-story foyer sets the tone for the gracious interior, flanked by a formal Dining room and a private home office with French door entry.
The kitchen is the heart of the home, featuring a central island, pantry, Corian countertops, decorative tile backsplash, stainless steel appliances (including a built-in microwave), 42” cabinetry with upgraded hardware and crown molding, a Corian double sink, recessed and under-cabinet lighting, and a casual dining area. A walkout leads directly to the beautifully landscaped backyard and patio—perfect for effortless indoor-outdoor living. Adjoining the kitchen is a spacious family room with a gas fireplace and elegant mantel, flanked by oversized double-pane vinyl windows that frame views of the lush, park-like grounds. Upstairs, the owner’s suite impresses with soaring cathedral ceilings, 2 walk-in closet, and a spa-inspired bath complete with a walk-in shower, soaking tub, extended dual-sink vanity, and additional linen storage. Three additional bedrooms and a well-appointed hall bath, along with a conveniently located upper-level laundry room, complete the upper floor. The lower level offers a blank canvas with endless potential—already equipped with a rough-in for a future full bath and walk-up access to the rear yard.
Additional features include: Dual staircases to the upper level from the foyer and kitchen, Extensive trim and molding throughout formal dining room, foyer and family room. Hardwood flooring in main living spaces, Ceiling fans in all bedrooms and family room, Transom and picture windows for added light, Two-car front-load garage, Paved driveway and mature landscaping, Whole-home Briggs & Stratton generator system. This home is a rare opportunity to own an elegant and thoughtfully updated property in a sought-after community. Discover the perfect balance of luxury, comfort, and practicality—schedule your private showing today.
Home Details
Home Type
- Single Family
Est. Annual Taxes
- $4,319
Year Built
- Built in 2005
Lot Details
- 1.17 Acre Lot
- Cul-De-Sac
- Rural Setting
- North Facing Home
- Private Lot
- Partially Wooded Lot
- Backs to Trees or Woods
- Back Yard
- Property is in excellent condition
- Property is zoned RPD
HOA Fees
- $18 Monthly HOA Fees
Parking
- 2 Car Direct Access Garage
- 4 Driveway Spaces
- Front Facing Garage
- Garage Door Opener
- Gravel Driveway
Home Design
- Colonial Architecture
- Brick Exterior Construction
- Slab Foundation
- Poured Concrete
- Architectural Shingle Roof
- Vinyl Siding
Interior Spaces
- Property has 3 Levels
- Open Floorplan
- Curved or Spiral Staircase
- Dual Staircase
- Wainscoting
- Cathedral Ceiling
- Recessed Lighting
- Gas Fireplace
- Double Pane Windows
- Low Emissivity Windows
- Vinyl Clad Windows
- Insulated Windows
- Double Hung Windows
- Casement Windows
- Window Screens
- Sliding Doors
- Living Room
- Formal Dining Room
- Den
- Views of Woods
- Home Security System
Kitchen
- Eat-In Gourmet Kitchen
- Breakfast Area or Nook
- Electric Oven or Range
- Built-In Range
- Built-In Microwave
- Ice Maker
- Dishwasher
- Stainless Steel Appliances
- Kitchen Island
Flooring
- Wood
- Partially Carpeted
- Rough-In
- Ceramic Tile
Bedrooms and Bathrooms
- 4 Bedrooms
- En-Suite Primary Bedroom
- Walk-In Closet
Laundry
- Laundry Room
- Laundry on upper level
- Washer and Dryer Hookup
Basement
- Basement Fills Entire Space Under The House
- Walk-Up Access
- Connecting Stairway
- Interior and Exterior Basement Entry
- Laundry in Basement
- Basement with some natural light
Accessible Home Design
- More Than Two Accessible Exits
Outdoor Features
- Deck
- Patio
- Shed
- Outbuilding
- Wrap Around Porch
Schools
- Piney Point Elementary School
- Spring Ridge Middle School
- Leonardtown High School
Utilities
- Central Air
- Heat Pump System
- Vented Exhaust Fan
- Underground Utilities
- 150 Amp Service
- 100 Amp Service
- Power Generator
- Propane
- Water Treatment System
- Well
- Electric Water Heater
- Septic Tank
- Cable TV Available
Community Details
- Porto Bello Estates HOA
- Portobello Estates Subdivision
Listing and Financial Details
- Tax Lot 7
- Assessor Parcel Number 1902040360
Map
Home Values in the Area
Average Home Value in this Area
Tax History
| Year | Tax Paid | Tax Assessment Tax Assessment Total Assessment is a certain percentage of the fair market value that is determined by local assessors to be the total taxable value of land and additions on the property. | Land | Improvement |
|---|---|---|---|---|
| 2024 | $4,842 | $495,433 | $0 | $0 |
| 2023 | $4,672 | $453,467 | $0 | $0 |
| 2022 | $4,507 | $411,500 | $120,800 | $290,700 |
| 2021 | $4,489 | $410,000 | $0 | $0 |
| 2020 | $4,472 | $408,500 | $0 | $0 |
| 2019 | $4,447 | $407,000 | $120,800 | $286,200 |
| 2018 | $4,320 | $394,467 | $0 | $0 |
| 2017 | $4,088 | $381,933 | $0 | $0 |
| 2016 | $4,014 | $369,400 | $0 | $0 |
| 2015 | $4,014 | $369,400 | $0 | $0 |
| 2014 | $4,014 | $369,400 | $0 | $0 |
Property History
| Date | Event | Price | Change | Sq Ft Price |
|---|---|---|---|---|
| 07/17/2025 07/17/25 | For Sale | $650,000 | +48.7% | $182 / Sq Ft |
| 12/19/2019 12/19/19 | Sold | $437,000 | -2.9% | $122 / Sq Ft |
| 11/10/2019 11/10/19 | Pending | -- | -- | -- |
| 10/02/2019 10/02/19 | For Sale | $449,900 | +2.3% | $126 / Sq Ft |
| 08/15/2017 08/15/17 | Sold | $440,000 | -2.0% | $151 / Sq Ft |
| 05/10/2017 05/10/17 | Pending | -- | -- | -- |
| 04/01/2017 04/01/17 | For Sale | $448,900 | -- | $154 / Sq Ft |
Purchase History
| Date | Type | Sale Price | Title Company |
|---|---|---|---|
| Deed | $437,000 | Blue Crab Title & Escrow Llc | |
| Deed | $440,000 | None Available | |
| Deed | $456,144 | -- |
Mortgage History
| Date | Status | Loan Amount | Loan Type |
|---|---|---|---|
| Open | $396,800 | New Conventional | |
| Closed | $393,300 | New Conventional | |
| Previous Owner | $436,025 | VA | |
| Previous Owner | $403,295 | VA | |
| Previous Owner | $419,668 | VA | |
| Previous Owner | $417,000 | VA | |
| Previous Owner | $35,000 | Stand Alone Second | |
| Previous Owner | $444,000 | Stand Alone Refi Refinance Of Original Loan | |
| Previous Owner | $364,900 | New Conventional | |
| Previous Owner | $91,225 | Future Advance Clause Open End Mortgage |
Similar Homes in the area
Source: Bright MLS
MLS Number: MDSM2025904
APN: 02-040360
- 46490 Frogs Marsh Rd
- 46189 Stasha Ct
- 46213 Stasha Ct
- 46219 Shasha Ct
- 19106 Windsor Ct
- 46210 Stasha Ct
- 19103 Windsor Ct
- 46530 Frogs Marsh Rd
- Lot 5 Mt Pleasant Fa Drayden Rd
- 18665 Hebb Way
- Lot 4 Mt Pleasant Fa Drayden Rd
- 19163 N Porto Bello Dr
- Lot 6 Mt Pleasant Fa Drayden Rd
- Lot 2 Mt Pleasant Fa Drayden Rd
- Lot 1 Mt. Pleasant F Drayden Rd
- 19241 Pristine Way Ct
- 19272 Vanderhoof Ln
- 19201 Nelson Ct
- Lot 28- 19285 Vanderhoof Ln
- Lot 27 Vanderhoof Ln
- 20310 Janeen Ln
- 17846 Clarke Rd
- 17344 Potomac Sands Dr
- 44600 Tall Timbers Rd Unit A
- 20935 Freedom Run Dr
- 47162 Green Leaf Rd
- 18610 Three Notch Rd
- 46672 Robert Leon Dr
- 46850 Abberly Crest Ln
- 21295 Mayfaire Ln
- 21392 Edgar Way
- 46070 Callas Way
- 46359 Columbus Dr
- 21590 Pacific Dr
- 21632 Great Mills Rd Unit 1
- 21628 Great Mills Rd Unit E2
- 21628 Great Mills Rd Unit E
- 21628 Great Mills Rd Unit D
- 21640 N Essex Dr
- 21715 Hancock Rd
