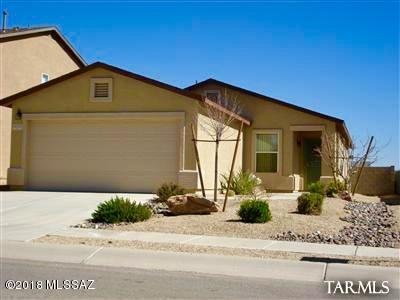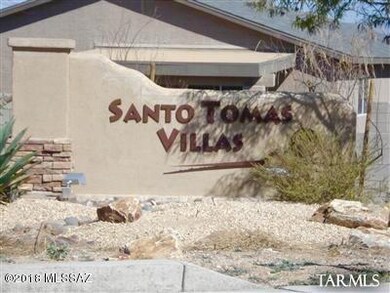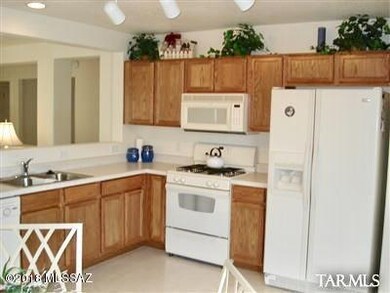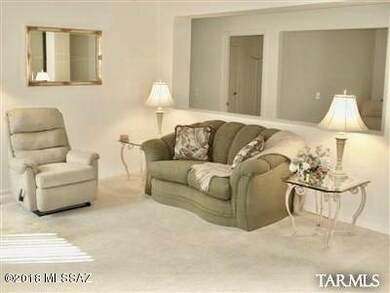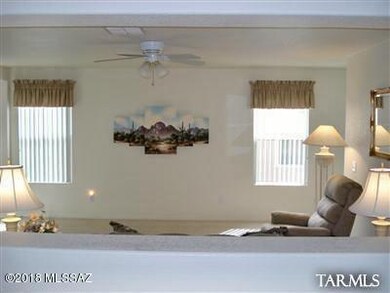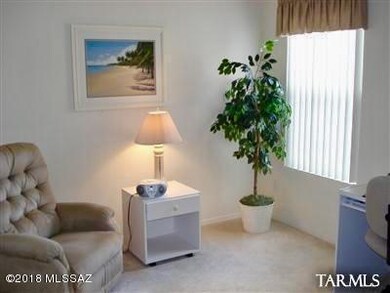
18749 S Via Santa Bonita Sahuarita, AZ 85629
Santo Tomas Villas NeighborhoodEstimated Value: $273,000 - $288,000
Highlights
- Mountain View
- Covered patio or porch
- Bathtub with Shower
- Contemporary Architecture
- Eat-In Kitchen
- Living Room
About This Home
As of April 2018SPACIOUS 3BR/2BA 1395 SQ FT. A VERY WELLLAID OUT FLOOR PLAN. BRIGHT KITCHEN & LIVING AREAS. BACKYARD HAS BEEN LANDSCAPED NICELY WITH LOW CARE NATIVE PLANTS. ALL APPLIANCES INCLUDED. TWO CAR GARAGE WITH SHELVES AND CABINETS. CUSTOM FRONT SECURITY SCREEN DOOR & BEAUTIFUL LOW CARE FRONT YARD.
Last Agent to Sell the Property
Wendy Townsend
X-Sell Properties Listed on: 01/08/2018
Last Buyer's Agent
Kim Walsh
Long Realty
Home Details
Home Type
- Single Family
Est. Annual Taxes
- $1,529
Year Built
- Built in 2005
Lot Details
- 4,900 Sq Ft Lot
- Lot Dimensions are 45x110
- East or West Exposure
- Block Wall Fence
- Back and Front Yard
- Property is zoned Sahuarita - CR4
HOA Fees
- $20 Monthly HOA Fees
Home Design
- Contemporary Architecture
- Frame With Stucco
- Shingle Roof
Interior Spaces
- 1,395 Sq Ft Home
- 1-Story Property
- Ceiling Fan
- Window Treatments
- Living Room
- Mountain Views
- Fire and Smoke Detector
Kitchen
- Eat-In Kitchen
- Gas Range
- Dishwasher
- Disposal
Flooring
- Carpet
- Laminate
Bedrooms and Bathrooms
- 3 Bedrooms
- 2 Full Bathrooms
- Bathtub with Shower
Laundry
- Laundry Room
- Dryer
- Washer
Parking
- 2 Car Garage
- Parking Storage or Cabinetry
- Garage Door Opener
- Driveway
Schools
- Sahuarita Elementary And Middle School
- Sahuarita High School
Utilities
- Forced Air Heating and Cooling System
- Heating System Uses Natural Gas
- Natural Gas Water Heater
- High Speed Internet
- Phone Available
- Cable TV Available
Additional Features
- No Interior Steps
- Covered patio or porch
Community Details
- Association fees include common area maintenance
- Santo Tomas Villas Community
- Santo Tomas Villas Subdivision
- The community has rules related to deed restrictions
Ownership History
Purchase Details
Home Financials for this Owner
Home Financials are based on the most recent Mortgage that was taken out on this home.Purchase Details
Home Financials for this Owner
Home Financials are based on the most recent Mortgage that was taken out on this home.Purchase Details
Purchase Details
Home Financials for this Owner
Home Financials are based on the most recent Mortgage that was taken out on this home.Similar Homes in the area
Home Values in the Area
Average Home Value in this Area
Purchase History
| Date | Buyer | Sale Price | Title Company |
|---|---|---|---|
| Mccarthy Kevin M | $151,000 | Long Title Agency Inc | |
| Klaus Miller | $155,000 | Tfnti | |
| Klaus Miller | $155,000 | Tfnti | |
| Kb Home Tucson Inc | -- | -- | |
| Kb Home Sales Tucson Inc | -- | -- | |
| Arnett Hargis L | $163,286 | -- |
Mortgage History
| Date | Status | Borrower | Loan Amount |
|---|---|---|---|
| Open | Mccarthy Kevin M | $6,750 | |
| Open | Mccarthy Kevin | $20,001 | |
| Open | Mccarthy Kevin M | $152,525 | |
| Previous Owner | Klaus Miller | $151,098 | |
| Previous Owner | Klaus Miller | $154,959 | |
| Previous Owner | Klaus Miller | $154,483 | |
| Previous Owner | Klaus Miller | $152,229 | |
| Previous Owner | Arnett Hargis L | $168,674 |
Property History
| Date | Event | Price | Change | Sq Ft Price |
|---|---|---|---|---|
| 04/26/2018 04/26/18 | Sold | $151,000 | 0.0% | $108 / Sq Ft |
| 03/27/2018 03/27/18 | Pending | -- | -- | -- |
| 01/08/2018 01/08/18 | For Sale | $151,000 | -- | $108 / Sq Ft |
Tax History Compared to Growth
Tax History
| Year | Tax Paid | Tax Assessment Tax Assessment Total Assessment is a certain percentage of the fair market value that is determined by local assessors to be the total taxable value of land and additions on the property. | Land | Improvement |
|---|---|---|---|---|
| 2024 | $1,674 | $11,581 | -- | -- |
| 2023 | $1,592 | $11,030 | $0 | $0 |
| 2022 | $1,592 | $10,505 | $0 | $0 |
| 2021 | $1,649 | $9,528 | $0 | $0 |
| 2020 | $1,584 | $9,528 | $0 | $0 |
| 2019 | $1,556 | $11,654 | $0 | $0 |
| 2018 | $1,503 | $8,231 | $0 | $0 |
| 2017 | $1,529 | $8,231 | $0 | $0 |
| 2016 | $1,242 | $7,839 | $0 | $0 |
| 2015 | $1,242 | $7,466 | $0 | $0 |
Agents Affiliated with this Home
-
W
Seller's Agent in 2018
Wendy Townsend
X-Sell Properties
-
K
Buyer's Agent in 2018
Kim Walsh
Long Realty
Map
Source: MLS of Southern Arizona
MLS Number: 21800760
APN: 303-71-6310
- 1070 W Camino Fijo
- 18853 S Avenida Palo Grabado
- 1129 W Vuelta Las Verdolagas
- 70 W Duval Mine Rd
- 18842 S Mayford Ave
- 1315 W Camino Mesa Sonorense
- 2525 N Camino Reloj
- 0 W Calle Arroyo Sur Unit 22400270
- 789 W Firehawk Dr
- 2511 N Avenida Tabica
- 82 E Calle de La Semilla
- 893 W Placita Canalito
- 2304 N Avenida Del Petalo
- 1358 W Bosque Dr
- 1398 W Bosque Dr
- 152 E Calle Del Capullo
- 211 E Calle Del Capullo
- 744 W Cholla Crest Dr
- 70 E Calle Vivaz
- 77 E Calle Trona
- 18749 S Via Santa Bonita
- 18757 S Via Santa Bonita
- 18741 S Via Santa Bonita
- 18733 S Via Santa Bonita
- 18765 S Via Santa Bonita
- 18746 S Avenida Rio Veloz
- 18752 S Avenida Rio Veloz
- 18738 S Avenida Rio Veloz
- 18760 S Avenida Rio Veloz
- 18744 S Via Santa Bonita
- 18732 S Avenida Rio Veloz
- 18768 S Avenida Rio Veloz
- 1079 W Camino Hombre Viejo
- 1073 W Camino Hombre Viejo
- 18760 S Via Santa Bonita
- 1097 W Camino Hombre Viejo
- 1065 W Camino Hombre Viejo
- 1059 W Camino Hombre Viejo
- 1103 W Camino Hombre Viejo
- 1077 W Camino Luna Llena
