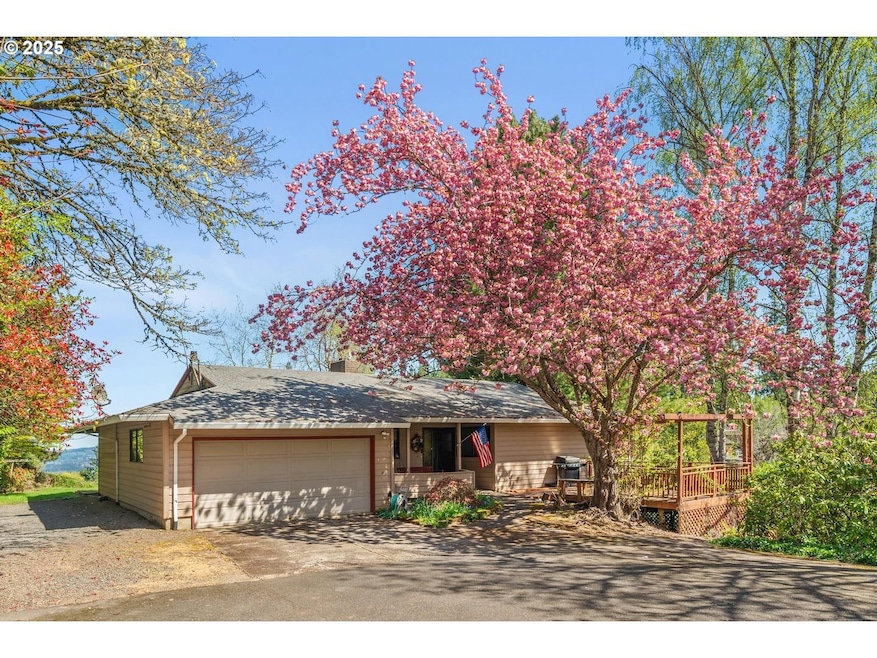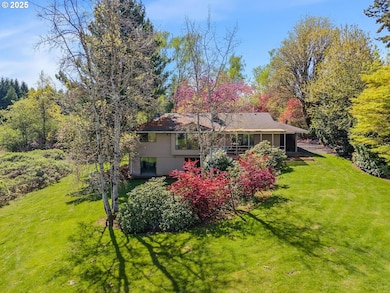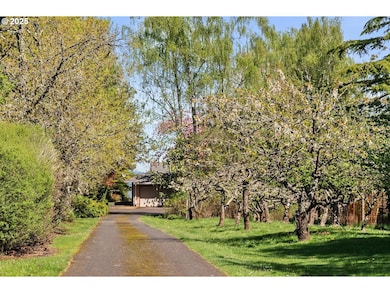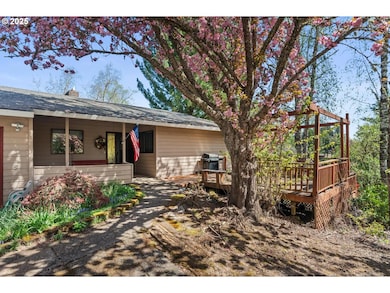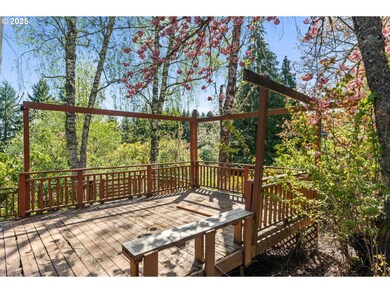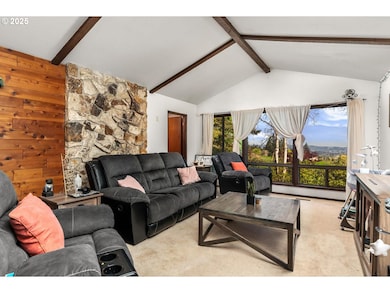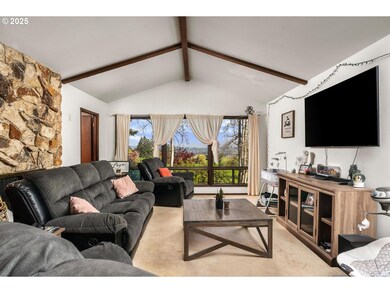18749 SW Kemmer Rd Beaverton, OR 97007
Aloha South NeighborhoodEstimated payment $5,704/month
Highlights
- RV Access or Parking
- 2.85 Acre Lot
- Private Lot
- Cooper Mountain Elementary School Rated A-
- Deck
- Territorial View
About This Home
Spectacular Views & Endless Possibilities on Cooper Mountain! This rare 2.85-acre property sits atop one of the area's most coveted locations, directly across from the scenic Cooper Mountain Nature Park. A classic 1974 Day-Ranch awaits your vision—offering incredible potential to transform into a stunning estate. While the home is being sold as is (note: original windows, kitchen, baths, and a roof in need of replacement), the bones are strong, and the setting is unbeatable. Inside, a vaulted living room showcases a wall of windows framing sweeping territorial views. Enjoy generous room sizes, a versatile lower-level with a summer kitchen/laundry space, and ample workshop/storage areas. The land is a gardener’s dream, featuring a variety of apple trees, a prolific Asian pear, cherries, blueberries, kiwi, grapes, and wild blackberries. Privacy and nature abound, yet you’re just minutes from Progress Ridge, Mountainside High School, Murrayhill, the hi-tech corridor, and Tanasbourne. This is a truly special opportunity—bring your imagination and create something extraordinary. Showings require 24-hour notice due to tenancy. DO NOT ENTER PROPERTY, OR WALK ON PROPERTY WITHOUT AN APPOINTMENT!
Home Details
Home Type
- Single Family
Est. Annual Taxes
- $7,698
Year Built
- Built in 1974
Lot Details
- 2.85 Acre Lot
- Fenced
- Private Lot
- Level Lot
- Flag Lot
- Garden
- Property is zoned FD-20
Parking
- 2 Car Attached Garage
- Garage on Main Level
- Garage Door Opener
- Driveway
- RV Access or Parking
Home Design
- Composition Roof
- Concrete Perimeter Foundation
- Cedar
Interior Spaces
- 2,778 Sq Ft Home
- 2-Story Property
- Vaulted Ceiling
- 2 Fireplaces
- Wood Burning Fireplace
- Aluminum Window Frames
- Family Room
- Living Room
- Dining Room
- Workshop
- Territorial Views
- Laundry Room
Kitchen
- Cooktop
- Microwave
- Dishwasher
- Disposal
Flooring
- Wall to Wall Carpet
- Vinyl
Bedrooms and Bathrooms
- 4 Bedrooms
- Primary Bedroom on Main
Finished Basement
- Exterior Basement Entry
- Natural lighting in basement
Accessible Home Design
- Accessibility Features
- Minimal Steps
Outdoor Features
- Deck
- Shed
- Porch
Schools
- Hazeldale Elementary School
- Highland Park Middle School
- Mountainside High School
Utilities
- No Cooling
- Forced Air Heating System
- Heating System Uses Gas
- Electric Water Heater
- Septic Tank
Community Details
- No Home Owners Association
- Cooper Mountain Subdivision
Listing and Financial Details
- Assessor Parcel Number R394825
Map
Home Values in the Area
Average Home Value in this Area
Tax History
| Year | Tax Paid | Tax Assessment Tax Assessment Total Assessment is a certain percentage of the fair market value that is determined by local assessors to be the total taxable value of land and additions on the property. | Land | Improvement |
|---|---|---|---|---|
| 2025 | $7,698 | $533,410 | -- | -- |
| 2024 | $7,418 | $517,880 | -- | -- |
| 2023 | $7,418 | $502,800 | $0 | $0 |
| 2022 | $7,241 | $502,800 | $0 | $0 |
| 2021 | $6,963 | $473,950 | $0 | $0 |
| 2020 | $6,754 | $460,150 | $0 | $0 |
| 2019 | $6,519 | $446,750 | $0 | $0 |
| 2018 | $6,296 | $433,740 | $0 | $0 |
| 2017 | $6,066 | $421,110 | $0 | $0 |
| 2016 | $5,837 | $408,850 | $0 | $0 |
| 2015 | $5,597 | $396,950 | $0 | $0 |
| 2014 | $5,461 | $385,390 | $0 | $0 |
Property History
| Date | Event | Price | Change | Sq Ft Price |
|---|---|---|---|---|
| 07/23/2025 07/23/25 | Price Changed | $950,000 | -5.0% | $342 / Sq Ft |
| 04/17/2025 04/17/25 | For Sale | $1,000,000 | -- | $360 / Sq Ft |
Purchase History
| Date | Type | Sale Price | Title Company |
|---|---|---|---|
| Interfamily Deed Transfer | -- | None Available |
Source: Regional Multiple Listing Service (RMLS)
MLS Number: 770906283
APN: R0394825
- 8681 SW 184th Dr
- 8482 SW Hayden Dr
- 19391 SW Suncrest Ln
- 8336 SW 187th Ave
- 18905 SW Gassner Rd
- 9109 SW 180th Place
- 8533 SW 181st Ave
- 18626 SW Judith - Lot 6 Ln
- 8190 SW 191st Ave
- 8005 SW 187th Ave
- 9143 SW 176th Ave
- 18820 SW Kelly View Loop
- 9523 SW Stonecreek Dr
- 18148 SW Fallatin Loop
- 7845 SW 186th Ave
- 8840 SW Serenity Terrace Unit A
- 8834 SW Serenity Terrace Unit B
- 8070 SW 195th Ave
- 7765 SW Carrollon Dr
- 19864 SW Augustine Ct
- 7739 SW Carrollon Dr
- 7722 SW Eaker Place
- 19796 SW Yocom Ln Unit A - primary
- 20166 SW Lucas Oaks Ln
- 7366 SW 204th Ave
- 7639 SW Aldrich Ct
- 6300 SW 188th Ct
- 5955 SW 179th Ave
- 18150 SW Rosa Rd
- 5500 SW 180th Ave
- 20685 SW Ravenswood St
- 5400 SW 180th Ave
- 12428 SW 171st Terrace
- 12920 SW Zigzag Ln
- 17895 SW Higgins St
- 12635 SW 172nd Terrace
- 14720 SW Beard Rd
- 9455 SW 146th Terrace Unit 4
- 15177 SW Barcelona Way
- 14675 SW Beard Rd Unit 102
