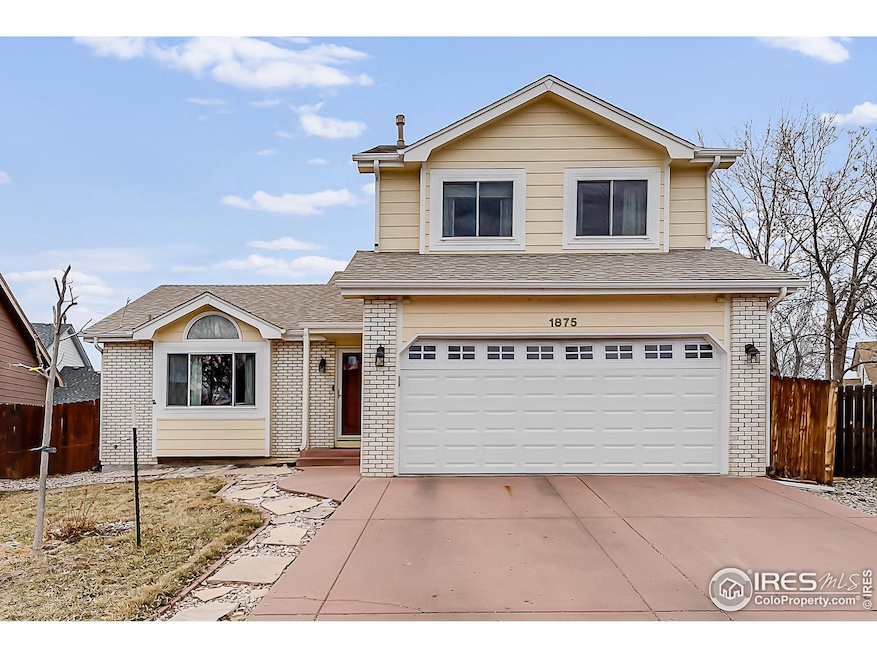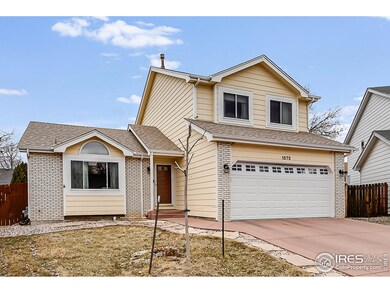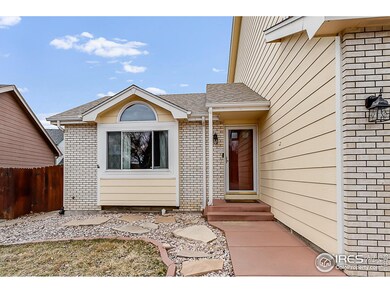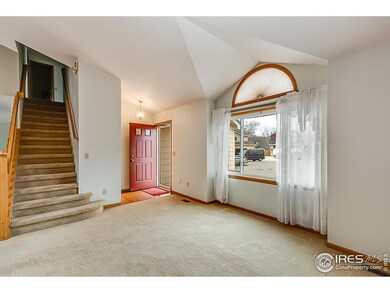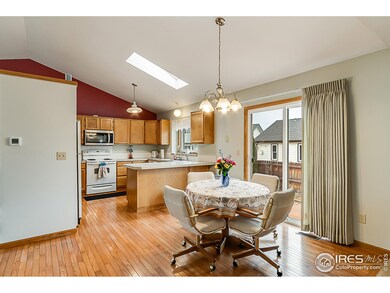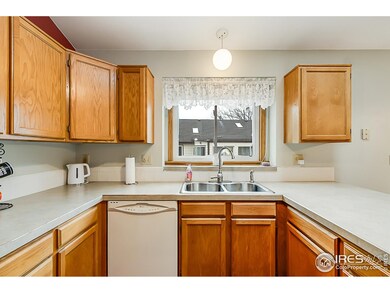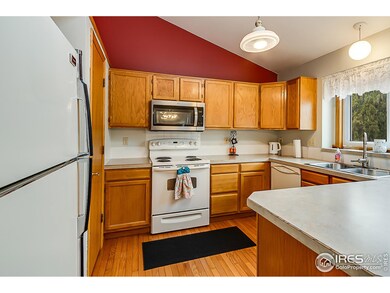
1875 Cambridge Ct Loveland, CO 80538
Highlights
- Open Floorplan
- Cathedral Ceiling
- Hiking Trails
- Contemporary Architecture
- Wood Flooring
- Cul-De-Sac
About This Home
As of April 2025Welcome to your dream home! Nestled in a peaceful cul-de-sac with minimal traffic, this beautifully maintained 3-bedroom, 4-bathroom home offers the perfect blend of comfort, convenience, and modern updates. Located just minutes from Northern Colorado's best outdoor spaces, top-rated restaurants, and shopping, this home provides the ideal balance of tranquility and accessibility. Inside, you'll find a thoughtfully designed layout that feels both spacious and inviting. Key features include: Fully finished basement perfect for extra living space, a home office, or a guest suite. Newer HVAC system- enjoy energy-efficient comfort year-round. 2-car garage & private backyard - plenty of space for storage, parking, and outdoor relaxation. Impeccably maintained interior move-in ready with a clean and fresh feel. Don't miss the opportunity to make this home yours! Schedule your showing today and experience everything it has to offer.
Home Details
Home Type
- Single Family
Est. Annual Taxes
- $2,216
Year Built
- Built in 1992
Lot Details
- 4,591 Sq Ft Lot
- Cul-De-Sac
- East Facing Home
- Southern Exposure
- Fenced
- Level Lot
- Sprinkler System
HOA Fees
- $17 Monthly HOA Fees
Parking
- 2 Car Attached Garage
Home Design
- Contemporary Architecture
- Wood Frame Construction
- Composition Roof
Interior Spaces
- 2,024 Sq Ft Home
- 2-Story Property
- Open Floorplan
- Cathedral Ceiling
- Skylights
- Double Pane Windows
- Window Treatments
- Bay Window
- Basement Fills Entire Space Under The House
- Washer and Dryer Hookup
Kitchen
- Eat-In Kitchen
- Electric Oven or Range
- Microwave
Flooring
- Wood
- Carpet
Bedrooms and Bathrooms
- 3 Bedrooms
- Walk-In Closet
- Primary Bathroom is a Full Bathroom
Outdoor Features
- Patio
- Exterior Lighting
- Outdoor Storage
Schools
- Peakview Academy At Conrad Ball Elementary School
- Ball Middle School
- Mountain View High School
Utilities
- Forced Air Heating and Cooling System
- High Speed Internet
- Cable TV Available
Listing and Financial Details
- Assessor Parcel Number R1165364
Community Details
Overview
- Association fees include common amenities, management
- Allendale Subdivision
Recreation
- Hiking Trails
Ownership History
Purchase Details
Home Financials for this Owner
Home Financials are based on the most recent Mortgage that was taken out on this home.Purchase Details
Purchase Details
Home Financials for this Owner
Home Financials are based on the most recent Mortgage that was taken out on this home.Purchase Details
Home Financials for this Owner
Home Financials are based on the most recent Mortgage that was taken out on this home.Purchase Details
Purchase Details
Similar Homes in the area
Home Values in the Area
Average Home Value in this Area
Purchase History
| Date | Type | Sale Price | Title Company |
|---|---|---|---|
| Warranty Deed | $475,000 | None Listed On Document | |
| Warranty Deed | -- | Htc | |
| Quit Claim Deed | -- | None Available | |
| Special Warranty Deed | $340,499 | Stewart Title | |
| Warranty Deed | $97,000 | -- | |
| Quit Claim Deed | -- | -- |
Mortgage History
| Date | Status | Loan Amount | Loan Type |
|---|---|---|---|
| Open | $466,182 | FHA | |
| Previous Owner | $334,331 | FHA | |
| Previous Owner | $13,373 | Stand Alone Second | |
| Previous Owner | $73,715 | New Conventional | |
| Previous Owner | $65,000 | Future Advance Clause Open End Mortgage | |
| Previous Owner | $71,000 | New Conventional | |
| Previous Owner | $57,500 | Unknown |
Property History
| Date | Event | Price | Change | Sq Ft Price |
|---|---|---|---|---|
| 04/30/2025 04/30/25 | Sold | $475,000 | +2.2% | $235 / Sq Ft |
| 03/06/2025 03/06/25 | For Sale | $465,000 | +36.6% | $230 / Sq Ft |
| 04/30/2021 04/30/21 | Off Market | $340,499 | -- | -- |
| 01/31/2020 01/31/20 | Sold | $340,499 | -1.3% | $168 / Sq Ft |
| 10/17/2019 10/17/19 | For Sale | $345,000 | -- | $170 / Sq Ft |
Tax History Compared to Growth
Tax History
| Year | Tax Paid | Tax Assessment Tax Assessment Total Assessment is a certain percentage of the fair market value that is determined by local assessors to be the total taxable value of land and additions on the property. | Land | Improvement |
|---|---|---|---|---|
| 2025 | $2,216 | $31,456 | $1,755 | $29,701 |
| 2024 | $2,138 | $31,456 | $1,755 | $29,701 |
| 2022 | $1,951 | $24,520 | $1,821 | $22,699 |
| 2021 | $2,005 | $25,225 | $1,873 | $23,352 |
| 2020 | $1,937 | $24,360 | $1,873 | $22,487 |
| 2019 | $1,287 | $23,609 | $1,873 | $21,736 |
| 2018 | $935 | $18,561 | $1,886 | $16,675 |
| 2017 | $805 | $18,561 | $1,886 | $16,675 |
| 2016 | $715 | $17,704 | $2,086 | $15,618 |
| 2015 | $709 | $17,710 | $2,090 | $15,620 |
| 2014 | $549 | $14,620 | $2,090 | $12,530 |
Agents Affiliated with this Home
-
Chad Nixon

Seller's Agent in 2025
Chad Nixon
RE/MAX
(970) 776-0658
142 Total Sales
-
Mark Leavitt

Seller Co-Listing Agent in 2025
Mark Leavitt
RE/MAX
(970) 590-9656
20 Total Sales
-
Matt Kurtz

Buyer's Agent in 2025
Matt Kurtz
Group Loveland
(970) 962-4630
166 Total Sales
-
Kelly Calabrese
K
Seller's Agent in 2020
Kelly Calabrese
HomeSmart Realty Group Lvld
(970) 402-6560
6 Total Sales
-
N
Buyer's Agent in 2020
Non-IRES Agent
CO_IRES
Map
Source: IRES MLS
MLS Number: 1027675
APN: 85074-17-075
- 1986 Hyde Dr
- 1908 E 18th St Unit 1908
- 2110 Chelsea Dr
- 1649 E 17th St
- 1569 Wellington Ct
- 1930 Bobtail Ct
- 1840 Albany Ave
- 2216 Albany Ct
- 1757 Sandstone Dr Unit 132
- 2265 Albany Ct
- 2625 Boise Ave
- 2408 Albany Ave
- 1234 Limestone Ave Unit 97
- 1850 Sandstone Ct Unit 84
- 1737 Garnet St Unit 55
- 1759 Jade Dr Unit 146
- 1700 Pearl Dr Unit 106
- 1641 Garnet St Unit 49
- 1493 Park Dr
- 1726 Garnet St Unit 126
