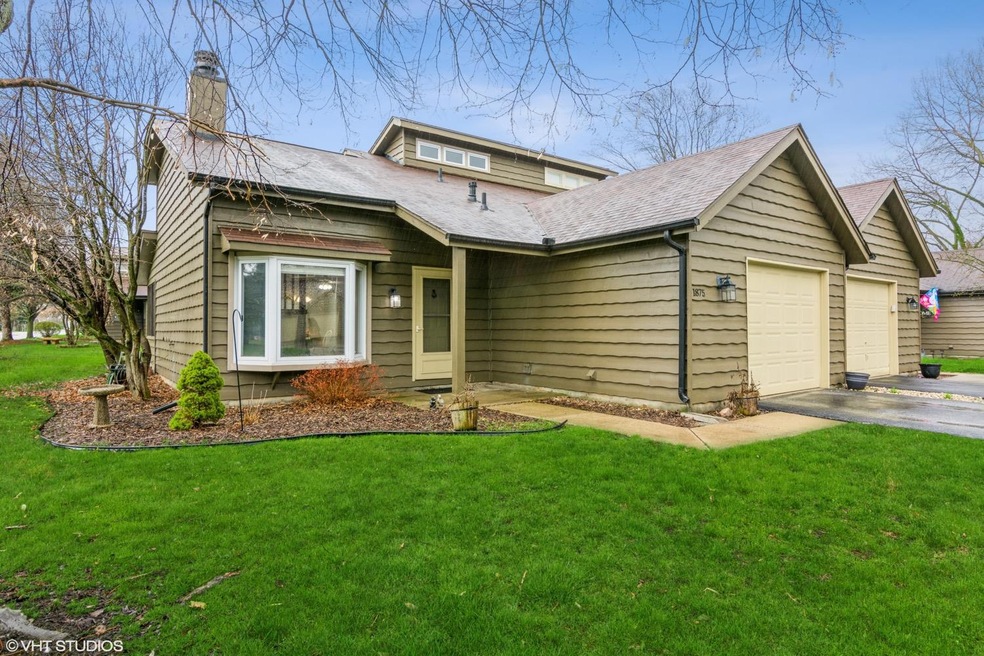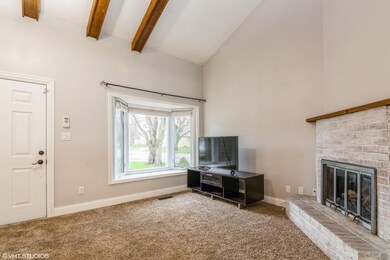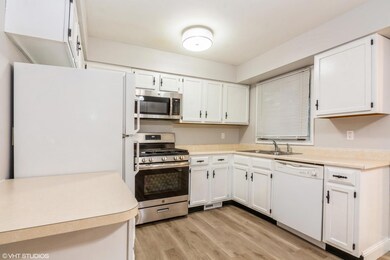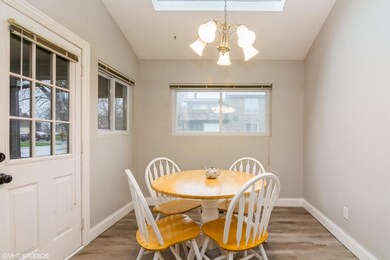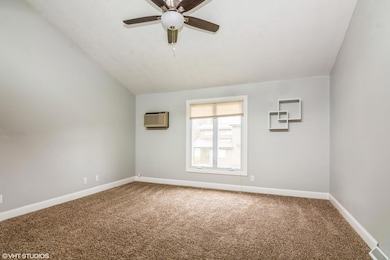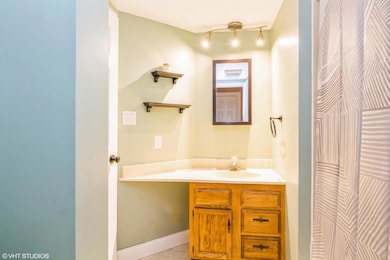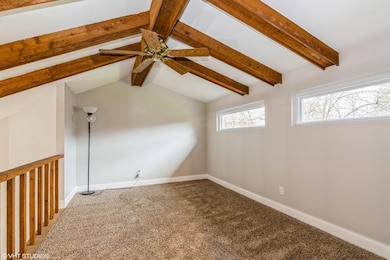
1875 Chestnut Ct Crown Point, IN 46307
Highlights
- Recreation Room
- Cathedral Ceiling
- Sun or Florida Room
- Homan Elementary School Rated A
- Main Floor Bedroom
- Corner Lot
About This Home
As of June 2022Come see this beautiful 2 bedroom, 2 bathroom Springvale townhome. Open concept main level features living room with cathedral ceilings and gas fireplace which opens to kitchen and dining room. Fresh paint throughout home. Screened in porch off dining room which opens to large patio. Main bedroom and bathroom down the hall. Upstairs features large bedroom, 3/4 bath and huge loft. Attached garage with ample storage. Roof and HWH are BRAND NEW! Low HOA of $50/m. Ideal location right off of Rte 30.
Last Agent to Sell the Property
Ana Lawson
@properties/Christie's Intl RE License #RB15000983 Listed on: 05/17/2022

Townhouse Details
Home Type
- Townhome
Est. Annual Taxes
- $1,099
Year Built
- Built in 1983
Lot Details
- 6,229 Sq Ft Lot
- Lot Dimensions are 64x97
- Cul-De-Sac
- Landscaped
- Paved or Partially Paved Lot
HOA Fees
- $50 Monthly HOA Fees
Parking
- 1 Car Attached Garage
- Garage Door Opener
Home Design
- Cedar Siding
Interior Spaces
- 1,410 Sq Ft Home
- Cathedral Ceiling
- Living Room with Fireplace
- Dining Room
- Recreation Room
- Sun or Florida Room
- Screened Porch
- Home Security System
Kitchen
- Gas Range
- Portable Gas Range
- Microwave
- Dishwasher
Bedrooms and Bathrooms
- 2 Bedrooms
- Main Floor Bedroom
- En-Suite Primary Bedroom
- Bathroom on Main Level
Laundry
- Laundry on main level
- Dryer
- Washer
Accessible Home Design
- Handicap Accessible
Outdoor Features
- Patio
- Exterior Lighting
- Outdoor Storage
Utilities
- Cooling System Mounted To A Wall/Window
- Furnace Humidifier
- Forced Air Heating System
- Heating System Uses Natural Gas
Listing and Financial Details
- Assessor Parcel Number 451124183019000036
Community Details
Overview
- Springvale Farms Court D Subdivision
Building Details
- Net Lease
Ownership History
Purchase Details
Home Financials for this Owner
Home Financials are based on the most recent Mortgage that was taken out on this home.Purchase Details
Home Financials for this Owner
Home Financials are based on the most recent Mortgage that was taken out on this home.Purchase Details
Home Financials for this Owner
Home Financials are based on the most recent Mortgage that was taken out on this home.Purchase Details
Home Financials for this Owner
Home Financials are based on the most recent Mortgage that was taken out on this home.Purchase Details
Home Financials for this Owner
Home Financials are based on the most recent Mortgage that was taken out on this home.Similar Homes in Crown Point, IN
Home Values in the Area
Average Home Value in this Area
Purchase History
| Date | Type | Sale Price | Title Company |
|---|---|---|---|
| Warranty Deed | -- | Chicago Title | |
| Warranty Deed | $186,000 | Community Title Co | |
| Warranty Deed | -- | Chicago Title Ins Co | |
| Warranty Deed | -- | Chicago Title Co Llc | |
| Warranty Deed | -- | Chicago Title Insurance Co |
Mortgage History
| Date | Status | Loan Amount | Loan Type |
|---|---|---|---|
| Previous Owner | $176,700 | New Conventional | |
| Previous Owner | $129,609 | FHA | |
| Previous Owner | $117,730 | FHA | |
| Previous Owner | $125,000 | Unknown |
Property History
| Date | Event | Price | Change | Sq Ft Price |
|---|---|---|---|---|
| 06/13/2022 06/13/22 | Sold | $200,000 | 0.0% | $142 / Sq Ft |
| 05/22/2022 05/22/22 | Pending | -- | -- | -- |
| 05/17/2022 05/17/22 | For Sale | $200,000 | +7.5% | $142 / Sq Ft |
| 12/02/2021 12/02/21 | Sold | $186,000 | 0.0% | $132 / Sq Ft |
| 09/18/2021 09/18/21 | Pending | -- | -- | -- |
| 08/15/2021 08/15/21 | For Sale | $186,000 | +40.9% | $132 / Sq Ft |
| 12/18/2017 12/18/17 | Sold | $132,000 | 0.0% | $92 / Sq Ft |
| 11/26/2017 11/26/17 | Pending | -- | -- | -- |
| 10/23/2017 10/23/17 | For Sale | $132,000 | +8.2% | $92 / Sq Ft |
| 03/04/2014 03/04/14 | Sold | $122,000 | 0.0% | $85 / Sq Ft |
| 01/27/2014 01/27/14 | Pending | -- | -- | -- |
| 12/12/2013 12/12/13 | For Sale | $122,000 | -- | $85 / Sq Ft |
Tax History Compared to Growth
Tax History
| Year | Tax Paid | Tax Assessment Tax Assessment Total Assessment is a certain percentage of the fair market value that is determined by local assessors to be the total taxable value of land and additions on the property. | Land | Improvement |
|---|---|---|---|---|
| 2024 | $4,008 | $209,400 | $68,000 | $141,400 |
| 2023 | $1,414 | $196,800 | $68,000 | $128,800 |
| 2022 | $1,414 | $167,600 | $27,800 | $139,800 |
| 2021 | $1,144 | $146,400 | $27,800 | $118,600 |
| 2020 | $1,099 | $140,200 | $27,800 | $112,400 |
| 2019 | $1,091 | $129,300 | $27,800 | $101,500 |
| 2018 | $1,111 | $129,800 | $27,800 | $102,000 |
| 2017 | $1,015 | $126,800 | $27,800 | $99,000 |
| 2016 | $935 | $120,400 | $27,800 | $92,600 |
| 2014 | $849 | $119,300 | $27,800 | $91,500 |
| 2013 | $876 | $119,500 | $27,800 | $91,700 |
Agents Affiliated with this Home
-
A
Seller's Agent in 2022
Ana Lawson
@ Properties
-
Mike Tezak

Buyer's Agent in 2022
Mike Tezak
Realty Executives
(219) 405-3647
6 in this area
705 Total Sales
-
Dennis Keithley

Seller's Agent in 2021
Dennis Keithley
McColly Real Estate
(219) 794-4672
1 in this area
50 Total Sales
-
C
Buyer's Agent in 2021
Christine Teibel
SCHUPP Real Estate
-
Jana Caudill

Seller's Agent in 2017
Jana Caudill
eXp Realty, LLC
(219) 661-1256
18 in this area
834 Total Sales
-
Shawn Smead

Seller's Agent in 2014
Shawn Smead
@ Properties
(219) 781-2426
4 in this area
63 Total Sales
Map
Source: Northwest Indiana Association of REALTORS®
MLS Number: GNR512660
APN: 45-11-24-183-019.000-036
- 1862 Plum Ct
- 1831 Springvale Dr
- 5484 Victoria Place
- 1748 Wedgewood Ct
- 5527 Maggie Mae Ct
- 8109 Victoria Place
- 5303 Cedar Point Dr Unit F-138
- 2955 Burge Dr
- 2914 Morningside Dr
- 1616 Justice Dr
- 6401 W Lincoln Hwy
- 10444 Whitney Place
- 10474 Whitney Place
- 10475 Whitney Place
- 10467 Whitney Place
- 7745 Durbin St
- 5320 W 77th Place
- 2806 Painted Leaf Dr
- 2722 Painted Leaf Ct
- 2609 Harvest Dr
