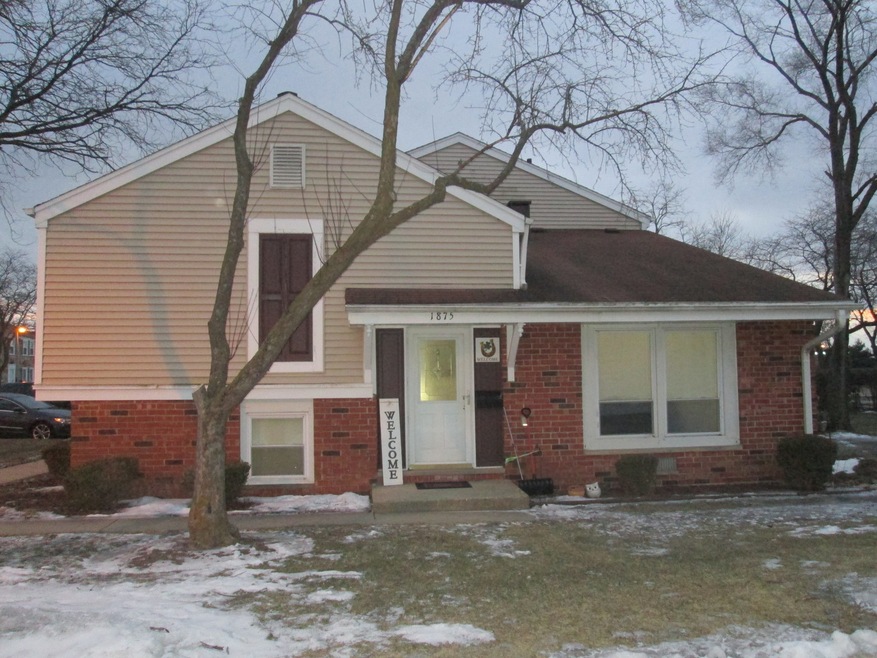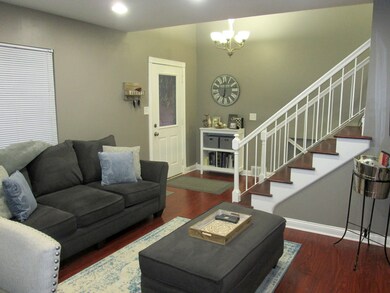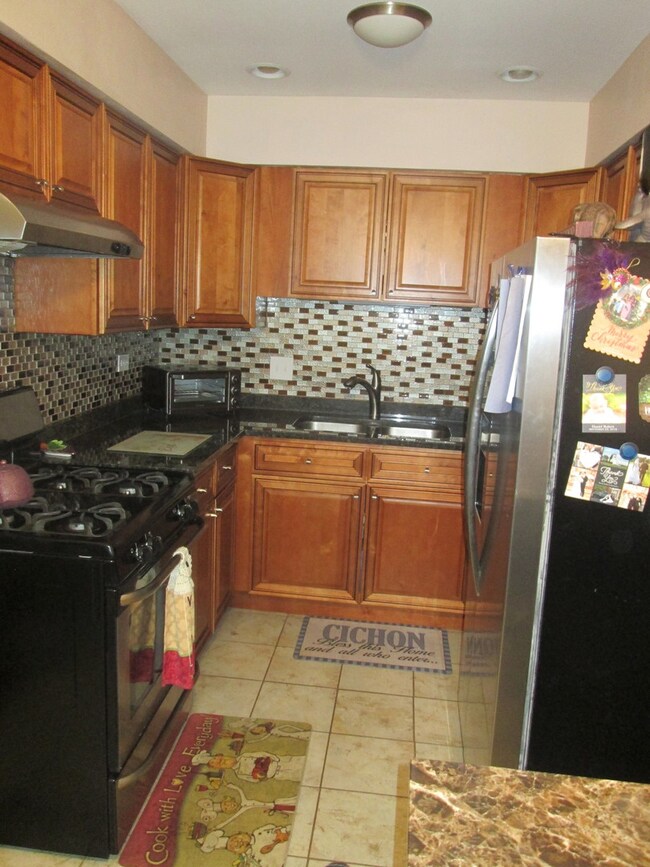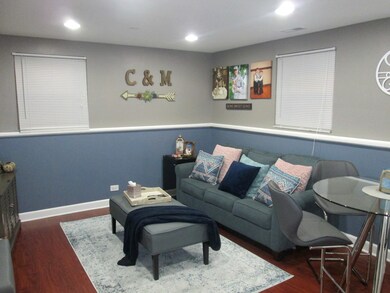
1875 Grantham Place Unit 1 Hoffman Estates, IL 60169
South Hoffman Estates NeighborhoodHighlights
- End Unit
- Breakfast Bar
- Forced Air Heating and Cooling System
- Dwight D Eisenhower Junior High School Rated A-
- Patio
About This Home
As of April 2019BEAUTIFULLY UPDATED SPLIT LEVEL TOWNHOME READY & WAITING ~ FRESHLY PAINTED THROUGHOUT ~ LIVING ROOM / DINING ROOM COMBO ALONG WITH THE EAT-IN KITCHEN ~ UPGRADED MAPLE CABINETRY AND GRANITE COUNTER TOPS ~ ALL APPLIANCES INCLUDED ~ PATIO OFF OF KITCHEN ~ TWO BEDROOMS ON 2ND LEVEL WITH FULL BATHROOM ~ LOWER LEVEL SET UP WITH THE 3RD BEDROOM BUT COULD ALSO BE USED AS YOUR FAMILY ROOM ~ UPDATED FULL BATH ON LOWER LEVEL ~ FURNACE & CENTRAL AIR INSTALLED IN 2016 ~ ASSOCIATION CONFIRMED THAT ROOF WAS COMPLETED APPROXIMATELY 10 YEARS AGO ~ SUBDIVISION OFFERS POOLS, TENNIS COURT, BASKETBALL, VOLLEYBALL, PARK & CLUBHOUSE ~ THIS IS A MUST SEE & YOUR PLACE TO CALL HOME ~
Last Agent to Sell the Property
Northlake Realtors License #475125249 Listed on: 03/01/2019
Last Buyer's Agent
John Fitzgerald
eXp Realty License #475176164

Property Details
Home Type
- Condominium
Est. Annual Taxes
- $5,217
Year Built | Renovated
- 1976 | 2016
HOA Fees
- $198 per month
Home Design
- Brick Exterior Construction
- Slab Foundation
- Asphalt Shingled Roof
- Vinyl Siding
Kitchen
- Breakfast Bar
- Oven or Range
- Disposal
Laundry
- Dryer
- Washer
Parking
- Parking Available
- Parking Included in Price
- Unassigned Parking
Utilities
- Forced Air Heating and Cooling System
- Heating System Uses Gas
- Lake Michigan Water
Additional Features
- Crawl Space
- North or South Exposure
- Patio
- End Unit
Community Details
- Pets Allowed
Listing and Financial Details
- $2,500 Seller Concession
Ownership History
Purchase Details
Home Financials for this Owner
Home Financials are based on the most recent Mortgage that was taken out on this home.Purchase Details
Home Financials for this Owner
Home Financials are based on the most recent Mortgage that was taken out on this home.Purchase Details
Home Financials for this Owner
Home Financials are based on the most recent Mortgage that was taken out on this home.Purchase Details
Purchase Details
Home Financials for this Owner
Home Financials are based on the most recent Mortgage that was taken out on this home.Similar Homes in Hoffman Estates, IL
Home Values in the Area
Average Home Value in this Area
Purchase History
| Date | Type | Sale Price | Title Company |
|---|---|---|---|
| Warranty Deed | $152,500 | Premier Title | |
| Warranty Deed | $130,000 | Chicago Title | |
| Special Warranty Deed | $60,000 | Fidelity National Title | |
| Sheriffs Deed | -- | None Available | |
| Deed | $85,500 | Professional National Title |
Mortgage History
| Date | Status | Loan Amount | Loan Type |
|---|---|---|---|
| Open | $149,737 | FHA | |
| Closed | $7,500 | Second Mortgage Made To Cover Down Payment | |
| Previous Owner | $123,405 | New Conventional | |
| Previous Owner | $158,400 | Unknown | |
| Previous Owner | $15,000 | Credit Line Revolving | |
| Previous Owner | $112,927 | Credit Line Revolving | |
| Previous Owner | $15,942 | Credit Line Revolving | |
| Previous Owner | $6,628 | Credit Line Revolving | |
| Previous Owner | $85,100 | FHA |
Property History
| Date | Event | Price | Change | Sq Ft Price |
|---|---|---|---|---|
| 04/08/2019 04/08/19 | Sold | $152,500 | +1.7% | $189 / Sq Ft |
| 03/05/2019 03/05/19 | Pending | -- | -- | -- |
| 03/01/2019 03/01/19 | For Sale | $149,999 | +15.5% | $186 / Sq Ft |
| 03/15/2016 03/15/16 | Sold | $129,900 | 0.0% | $161 / Sq Ft |
| 02/02/2016 02/02/16 | Pending | -- | -- | -- |
| 01/28/2016 01/28/16 | For Sale | $129,900 | +116.5% | $161 / Sq Ft |
| 03/16/2015 03/16/15 | Sold | $60,000 | +9.3% | $74 / Sq Ft |
| 01/27/2015 01/27/15 | Pending | -- | -- | -- |
| 01/10/2015 01/10/15 | For Sale | $54,900 | -- | $68 / Sq Ft |
Tax History Compared to Growth
Tax History
| Year | Tax Paid | Tax Assessment Tax Assessment Total Assessment is a certain percentage of the fair market value that is determined by local assessors to be the total taxable value of land and additions on the property. | Land | Improvement |
|---|---|---|---|---|
| 2024 | $5,217 | $17,000 | $3,000 | $14,000 |
| 2023 | $5,049 | $17,000 | $3,000 | $14,000 |
| 2022 | $5,049 | $17,000 | $3,000 | $14,000 |
| 2021 | $4,267 | $12,735 | $2,636 | $10,099 |
| 2020 | $4,167 | $12,735 | $2,636 | $10,099 |
| 2019 | $3,139 | $14,150 | $2,636 | $11,514 |
| 2018 | $3,018 | $12,691 | $2,301 | $10,390 |
| 2017 | $4,065 | $12,691 | $2,301 | $10,390 |
| 2016 | $3,037 | $12,691 | $2,301 | $10,390 |
| 2015 | $3,136 | $12,386 | $2,008 | $10,378 |
| 2014 | $3,098 | $12,386 | $2,008 | $10,378 |
| 2013 | $3,000 | $12,386 | $2,008 | $10,378 |
Agents Affiliated with this Home
-
Susan Maher
S
Seller's Agent in 2019
Susan Maher
Northlake Realtors
(708) 562-5689
1 in this area
23 Total Sales
-
J
Buyer's Agent in 2019
John Fitzgerald
eXp Realty
-
Omar Azam

Seller's Agent in 2016
Omar Azam
Berkshire Hathaway HomeServices Starck Real Estate
(630) 440-5261
5 in this area
113 Total Sales
-
Ed Jerzyk
E
Buyer's Agent in 2016
Ed Jerzyk
Hometown Real Estate Group LLC
(847) 814-1691
22 Total Sales
-
Juan Carlos Dominguez

Seller's Agent in 2015
Juan Carlos Dominguez
Zamudio Realty Group
(847) 514-9869
76 Total Sales
Map
Source: Midwest Real Estate Data (MRED)
MLS Number: MRD10293690
APN: 07-07-202-202-0000
- 2028 Garden Terrace
- 1968 Holbrook Ln
- 2165 Greystone Place Unit 2
- 1773 Raleigh Ln Unit 8161
- 2143 Hassell Rd Unit 2
- 1996 Blackberry Ln Unit 14
- 1956 Georgetown Ln Unit 4
- 1988 Oxford Ln
- 1805 Marquette Ln Unit 5592
- 1594 Cornell Cir Unit 28C
- 1641 Cornell Dr Unit 20E
- 1925 Georgetown Ln Unit 4
- 1593 Cornell Place Unit 15D
- 1781 Queensbury Cir Unit 5784
- 1483 Cornell Ct Unit 4B
- 1840 Huntington Blvd Unit BW3
- 2218 Seaver Ln
- 1832 Bristol Walk Unit 1832
- 1812 Bristol Walk Unit 1812
- 1880 Bonnie Ln Unit 410



