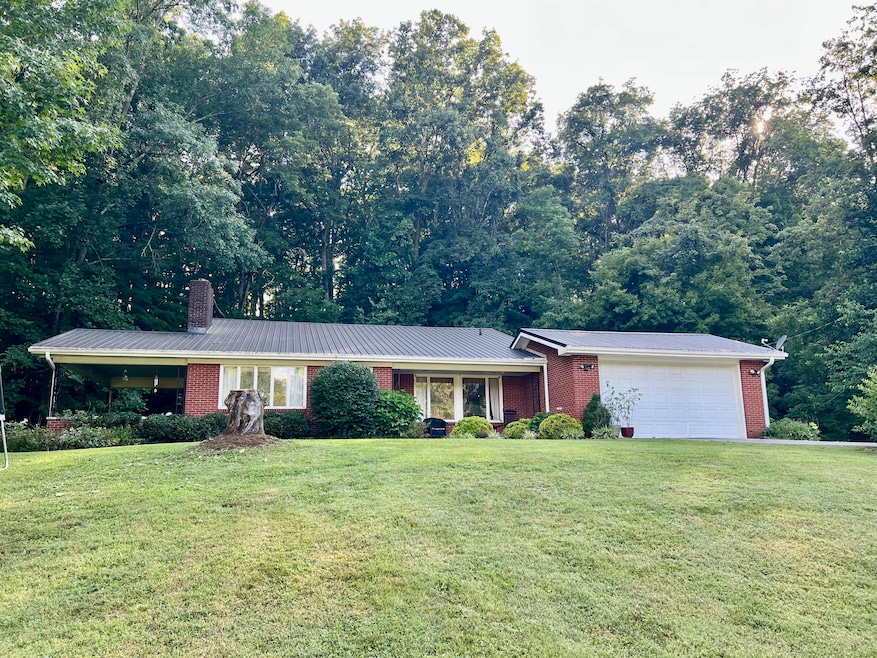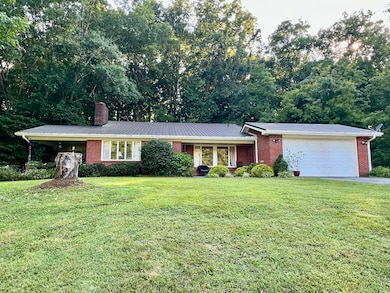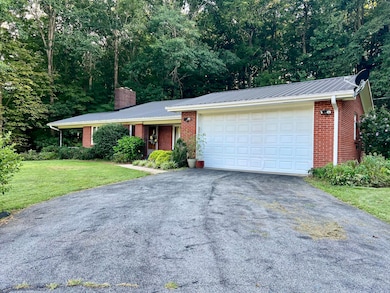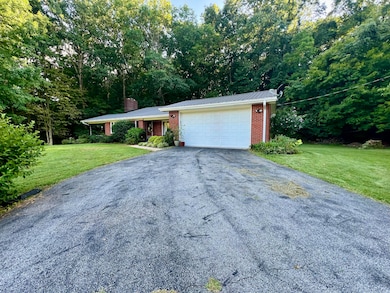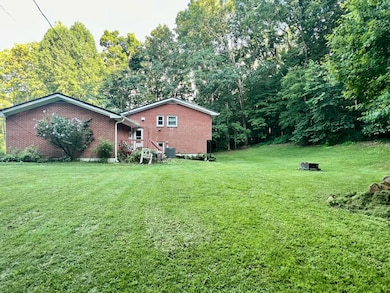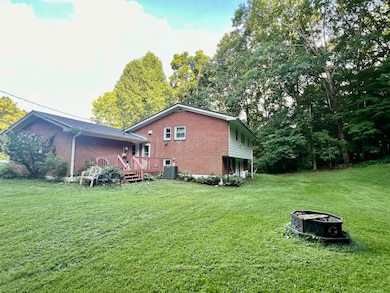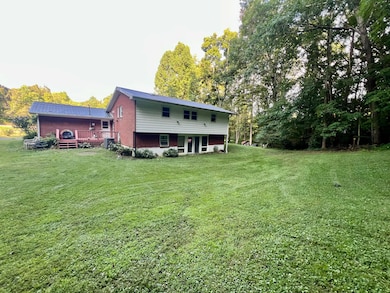1875 Highway 1326 Mount Vernon, KY 40456
Estimated payment $1,560/month
Highlights
- Horses Allowed On Property
- Wood Flooring
- Porch
- Rural View
- No HOA
- 1 Car Attached Garage
About This Home
This well-built multi-level 4 bedroom, 3 bath brick home offers a blend of space, comfort, and timeless craftsmanship. The main level features a large formal living room with a beautiful fireplace currently set with gas logs but also suitable for wood burning. Hardwood, tile, and carpet flooring flow throughout the home, adding warmth and character to each space. Also an inviting eat-in kitchen with appliances to stay Upstairs, you'll find the private primary suite along with additional bedrooms designed for comfort and convenience. The lower level showcases a spacious family room with walk-out access, 1 bedroom and 1 bath, and a separate utility room. Outside, a blacktop drive leads to the home and attached garage. The property sits on 2.6 ± acres of cleared, flat land, offering an absolutely beautiful yard with outstanding curb appeal. Enjoy the large covered patio and back deck, perfect for outdoor living and entertaining. The home features a durable metal roof and is equipped with central heat and air, with ceiling cable as backup heat. City water and sewer are also in place.
Listing Agent
WEICHERT REALTORS - Ford Brothers License #211907 Listed on: 09/04/2025

Home Details
Home Type
- Single Family
Est. Annual Taxes
- $1,228
Year Built
- Built in 1963
Parking
- 1 Car Attached Garage
- Driveway
Home Design
- Split Level Home
- Brick Veneer
- Block Foundation
- Metal Roof
Interior Spaces
- Multi-Level Property
- Entrance Foyer
- Family Room Downstairs
- Living Room with Fireplace
- Utility Room
- Washer and Electric Dryer Hookup
- Rural Views
- Finished Basement
- Walk-Out Basement
Kitchen
- Eat-In Kitchen
- Oven
- Dishwasher
Flooring
- Wood
- Carpet
- Tile
Bedrooms and Bathrooms
- 4 Bedrooms
- Primary bedroom located on second floor
- 3 Full Bathrooms
Outdoor Features
- Patio
- Porch
Schools
- Rockcastle Co Elementary And Middle School
- Rockcastle Co High School
Utilities
- Cooling Available
- Forced Air Heating System
- Heating unit installed on the ceiling
Additional Features
- 2.6 Acre Lot
- Horses Allowed On Property
Community Details
- No Home Owners Association
- Rural Subdivision
Listing and Financial Details
- Assessor Parcel Number 022-00-023
Map
Home Values in the Area
Average Home Value in this Area
Tax History
| Year | Tax Paid | Tax Assessment Tax Assessment Total Assessment is a certain percentage of the fair market value that is determined by local assessors to be the total taxable value of land and additions on the property. | Land | Improvement |
|---|---|---|---|---|
| 2024 | $1,228 | $150,000 | $0 | $0 |
| 2023 | $633 | $76,500 | $0 | $0 |
| 2022 | $296 | $76,500 | $0 | $0 |
| 2021 | $298 | $76,500 | $0 | $0 |
| 2020 | $298 | $75,300 | $0 | $0 |
| 2019 | $296 | $75,300 | $0 | $0 |
| 2018 | $295 | $73,600 | $0 | $0 |
| 2017 | $293 | $73,600 | $0 | $0 |
| 2016 | $287 | $72,900 | $0 | $0 |
| 2015 | -- | $72,900 | $0 | $0 |
| 2010 | -- | $70,000 | $0 | $0 |
Property History
| Date | Event | Price | List to Sale | Price per Sq Ft |
|---|---|---|---|---|
| 12/01/2025 12/01/25 | Price Changed | $278,000 | -2.5% | $144 / Sq Ft |
| 11/09/2025 11/09/25 | Price Changed | $285,000 | -5.0% | $148 / Sq Ft |
| 10/13/2025 10/13/25 | Price Changed | $299,900 | -6.3% | $155 / Sq Ft |
| 09/04/2025 09/04/25 | For Sale | $319,900 | -- | $166 / Sq Ft |
Source: ImagineMLS (Bluegrass REALTORS®)
MLS Number: 25018817
APN: 022-00-023
- 9300 Lake Cumberland Rd
- 838 Menifee Hill Rd
- 860 W Main St
- 815 W Main St
- 55 Fish St
- 269 Old Somerset Rd
- 815B W Main St
- 303 Freedom School Rd
- 207 Maretburg Rd
- 91 Barnett Rd
- 105 Hidden Creek Ln
- 220 Newcomb Ave
- 240 E Main St
- 1305 Maretburg Cemetery Rd
- 337 Solar Dr
- 95 Liberty Dr
- 1168 Freedom School Rd
- 999 S Wilderness Rd
- 44 Solar Dr
- 49 Solar Dr
- 690 Floyd Switch Estesburg Rd
- 1003 Whipporwill Dr
- 120 Birch Crk Ln
- 3507 Lakeside Ct
- 3376 Woodhaven Dr
- 560 Cole Rd
- 76 Waterford Way
- 121-121 Vervain Ct
- 426 Bryants Way
- 409 Lawson Dr Unit B
- 50 Faith Ct
- 15 Melrose Dr Unit 15 Melrose Drive #7
- 98 Melrose Dr Unit A
- 63 Melrose Dr
- 1611 Kentucky 1247 Unit A
- 1613 Kentucky 1247 Unit B
- 1611 Kentucky 1247 Unit B
- 39 Christian St Unit 39
- 108 Pettus Point
- 201 Pearl St Unit 7
