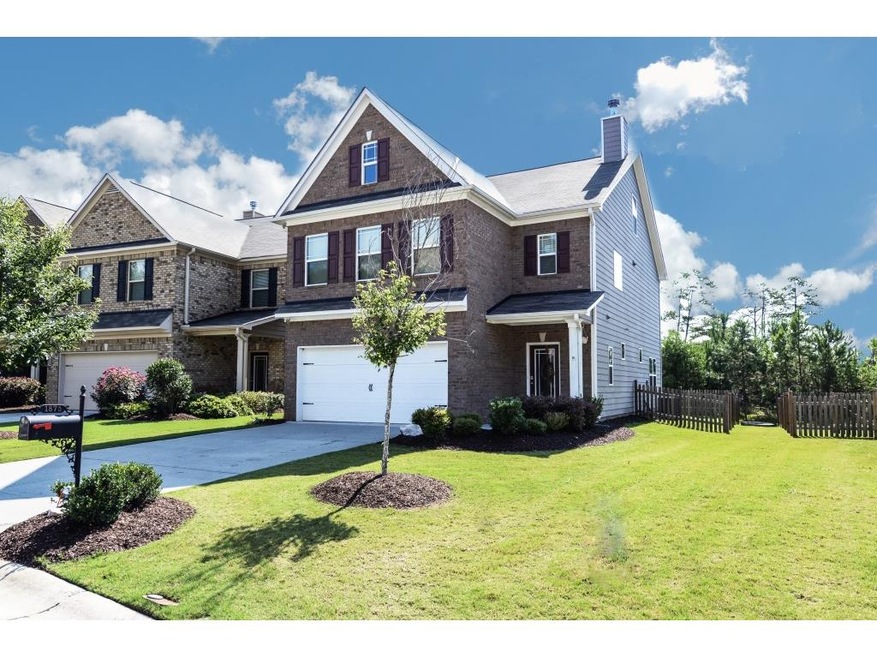
$549,000
- 3 Beds
- 3 Baths
- 2,450 Sq Ft
- 5650 Bergeson Way
- Cumming, GA
This charming cul-de-sac beauty features a thoughtfully designed layout that blends comfort and style in every corner. As you step inside, you're greeted by an inviting foyer that opens to a spacious, open-concept living area—seamlessly connecting the fireside family room, a light-filled dining space with a view of the private backyard, and a very inviting pretty kitchen. This kitchen is a chef’s
Shelley Sellars Smith Atlanta Communities
