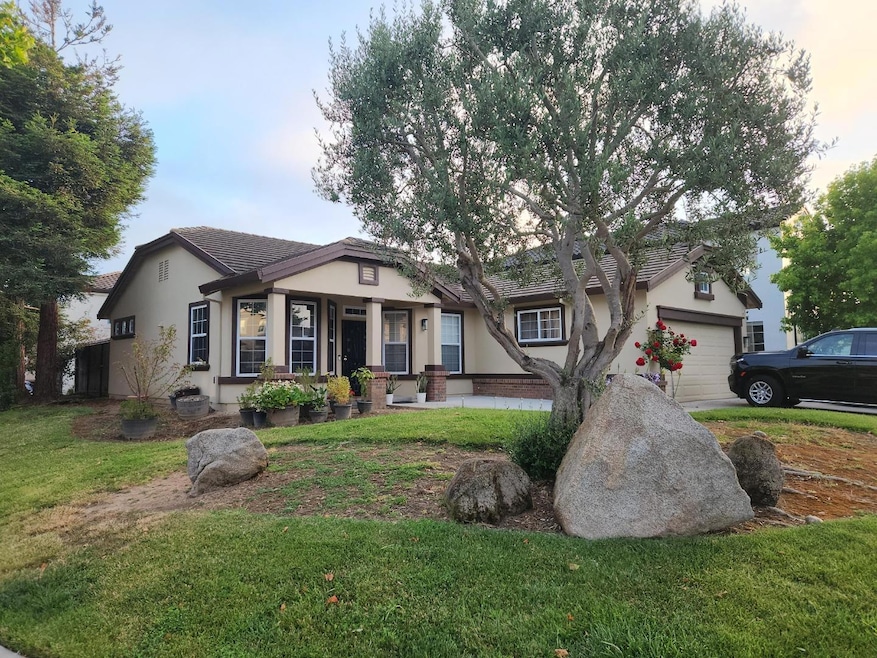
1875 Lancashire Dr Salinas, CA 93906
Harden Ranch NeighborhoodEstimated payment $5,307/month
Highlights
- Solar Power System
- Contemporary Architecture
- Formal Dining Room
- Mountain View
- Granite Countertops
- Eat-In Kitchen
About This Home
Welcome to this charming home located in Salinas, offering a spacious layout with 1,437 square feet of living space. This residence features 3 bedrooms, including a primary bedroom on the ground floor with a walk-in closet, and 2 full bathrooms with granite countertops and tile flooring. The modern kitchen is equipped with granite countertops, a built-in oven range, an island with a sink, and gas hookups, making it a chef's delight. The home also boasts a separate family room and a dining area in the living room, providing ample space for entertaining. Enjoy cozy evenings by the fireplace, and appreciate the practicality of inside laundry with gas hookups in the utility room. The home's flooring combines carpet and tile, adding to its inviting ambiance. Situated within the Santa Rita Union Elementary School District, this home is ideal for those seeking a well-rounded living environment. Additional amenities include double pane windows, solar power, and individual room controls for heating, ensuring comfort and energy efficiency. With a generous lot size and a two-car garage, this Salinas gem is ready to welcome you home.
Home Details
Home Type
- Single Family
Est. Annual Taxes
- $6,140
Year Built
- Built in 2003
Lot Details
- 6,225 Sq Ft Lot
- Wood Fence
- Flag Lot
- Grass Covered Lot
- Back Yard
Parking
- 2 Car Garage
- On-Street Parking
Property Views
- Mountain
- Hills
Home Design
- Contemporary Architecture
- Brick Exterior Construction
- Slab Foundation
- Tile Roof
- Stucco
Interior Spaces
- 1,437 Sq Ft Home
- 1-Story Property
- Fireplace With Gas Starter
- Double Pane Windows
- Separate Family Room
- Living Room with Fireplace
- Formal Dining Room
Kitchen
- Eat-In Kitchen
- Breakfast Bar
- Built-In Oven
- Range Hood
- Microwave
- Kitchen Island
- Granite Countertops
- Disposal
Flooring
- Carpet
- Tile
Bedrooms and Bathrooms
- 3 Bedrooms
- Walk-In Closet
- 2 Full Bathrooms
- Granite Bathroom Countertops
- Dual Sinks
- Low Flow Toliet
- Bathtub Includes Tile Surround
- Walk-in Shower
- Low Flow Shower
Laundry
- Laundry in Utility Room
- Gas Dryer Hookup
Home Security
- Fire and Smoke Detector
- Fire Sprinkler System
Eco-Friendly Details
- Solar Power System
- Solar Heating System
Utilities
- Forced Air Zoned Heating System
- Vented Exhaust Fan
- Heating System Uses Gas
Listing and Financial Details
- Assessor Parcel Number 211-435-022-000
Map
Home Values in the Area
Average Home Value in this Area
Tax History
| Year | Tax Paid | Tax Assessment Tax Assessment Total Assessment is a certain percentage of the fair market value that is determined by local assessors to be the total taxable value of land and additions on the property. | Land | Improvement |
|---|---|---|---|---|
| 2025 | $6,140 | $522,614 | $278,876 | $243,738 |
| 2024 | $6,140 | $512,367 | $273,408 | $238,959 |
| 2023 | $5,657 | $502,322 | $268,048 | $234,274 |
| 2022 | $5,602 | $492,474 | $262,793 | $229,681 |
| 2021 | $5,506 | $482,819 | $257,641 | $225,178 |
| 2020 | $5,260 | $477,870 | $255,000 | $222,870 |
| 2019 | $5,103 | $468,500 | $250,000 | $218,500 |
| 2018 | $5,097 | $445,000 | $185,000 | $260,000 |
| 2017 | $4,855 | $411,000 | $171,000 | $240,000 |
| 2016 | $4,501 | $385,000 | $160,000 | $225,000 |
| 2015 | $4,589 | $390,000 | $162,000 | $228,000 |
| 2014 | $3,456 | $300,000 | $125,000 | $175,000 |
Property History
| Date | Event | Price | Change | Sq Ft Price |
|---|---|---|---|---|
| 06/19/2025 06/19/25 | Price Changed | $880,000 | +1.1% | $612 / Sq Ft |
| 06/18/2025 06/18/25 | For Sale | $870,000 | -- | $605 / Sq Ft |
Purchase History
| Date | Type | Sale Price | Title Company |
|---|---|---|---|
| Interfamily Deed Transfer | -- | First American Title | |
| Grant Deed | $468,500 | First American Title Co | |
| Grant Deed | -- | Chicago Title | |
| Grant Deed | $372,500 | Chicago Title |
Mortgage History
| Date | Status | Loan Amount | Loan Type |
|---|---|---|---|
| Open | $452,863 | FHA | |
| Previous Owner | $150,000 | Credit Line Revolving | |
| Previous Owner | $450,000 | Unknown | |
| Previous Owner | $297,990 | Unknown |
Similar Homes in Salinas, CA
Source: MLSListings
MLS Number: ML82011511
APN: 211-435-022-000
- 1818 Lancashire Dr
- 1780 Truckee Way
- 607 Calaveras Dr
- 634 Yreka Dr
- 1612 Devonshire Way
- 1910 Burgundy Way
- 1731 Pescadero Dr
- 383 Natividad Rd
- 329 Westminster Dr
- 1880 Gamay Way
- 1455 Marin Ave
- 794 Danbury St
- 1666 Cambrian Dr
- 808 Saratoga Dr
- 1 Woodbury Cir
- 354 Chaparral St
- 336 Rainier Dr
- 1513 Oyster Bay Ct
- 949 Nantucket Blvd Unit 16
- 1208 Ramona Ave
- 604 Leslie Dr
- 300 Regency Cir
- 196-230 E Alvin Dr
- 436-436 Noice Dr
- 1884 Cherokee Dr Unit 4
- 1450 N 1st St
- 2073 Santa Rita St
- 1667 Madrid St
- 1918 Newcastle Dr
- 93 Castro St
- 1207 Parkside St Unit A
- 35 Rosarita Dr
- 427 W Laurel Dr Unit L
- 2290 N Main St
- 939 Heather Cir
- 552 Rico St
- 162 Casentini St
- 1155 E Laurel Dr
- 119 San Jose St
- 1056 Pajaro St Unit A






