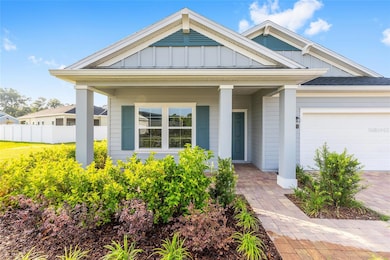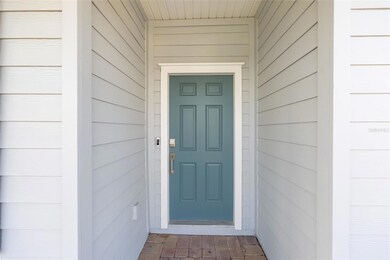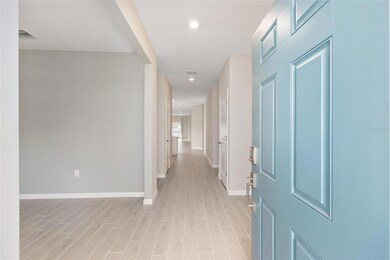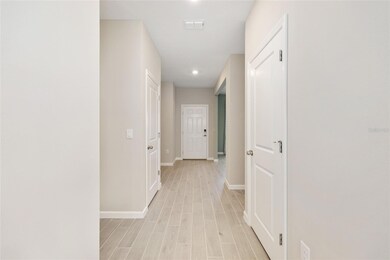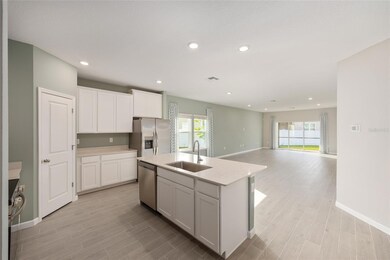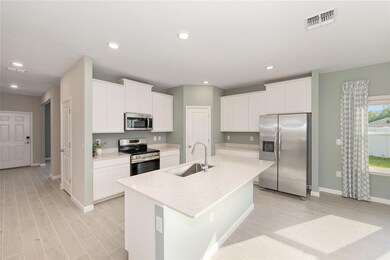
1875 NW 44th Ct Ocala, FL 34482
Fellowship NeighborhoodEstimated payment $1,943/month
Highlights
- New Construction
- Open Floorplan
- Bonus Room
- West Port High School Rated A-
- Craftsman Architecture
- Stone Countertops
About This Home
Showcase Model by Lennar — Live Effortlessly in a Brand-New Master-Planned Community ?Step inside and feel the flow: an airy great room, chef-inspired kitchen, and sun-lit café merge into one seamless open concept, perfect for everyday living and lively gatherings. Slide back the glass doors and extend the party onto your covered lanai, framed by fresh landscaping and Florida breezes.A dedicated flex room plus a separate retreat give you limitless options—home office, media lounge, playroom, or fitness studio—tailored to your lifestyle. In the kitchen, crisp quartz countertops, abundant cabinetry, and a walk-in pantry make meal prep a joy.The private owner’s suite pampers with a generous walk-in closet and spa-style bath featuring dual quartz vanities, a designer-tiled shower, and a separate water closet for added comfort.Set within a blossoming master-plan close to top medical facilities, boutique shopping, and vibrant dining, this model home blends modern design with unbeatable convenience. Discover why this Lennar treasure is the perfect launchpad for your next chapter—schedule your private tour today!
Listing Agent
GOLDEN OCALA REAL ESTATE INC Brokerage Phone: 352-369-6969 License #3304601
Co-Listing Agent
GOLDEN OCALA REAL ESTATE INC Brokerage Phone: 352-369-6969 License #3343603
Home Details
Home Type
- Single Family
Est. Annual Taxes
- $934
Year Built
- Built in 2024 | New Construction
Lot Details
- 9,583 Sq Ft Lot
- Lot Dimensions are 75x128
- North Facing Home
- Mature Landscaping
- Level Lot
- Irrigation Equipment
- Landscaped with Trees
- Property is zoned R1AA
HOA Fees
- $46 Monthly HOA Fees
Parking
- 2 Car Attached Garage
- Garage Door Opener
- Driveway
Home Design
- Craftsman Architecture
- Slab Foundation
- Frame Construction
- Shingle Roof
- Cement Siding
Interior Spaces
- 2,142 Sq Ft Home
- 1-Story Property
- Open Floorplan
- Window Treatments
- Sliding Doors
- Combination Dining and Living Room
- Den
- Bonus Room
- Inside Utility
- Laundry Room
Kitchen
- Range
- Microwave
- Dishwasher
- Stone Countertops
- Disposal
Flooring
- Carpet
- Ceramic Tile
Bedrooms and Bathrooms
- 3 Bedrooms
- Split Bedroom Floorplan
- 2 Full Bathrooms
Outdoor Features
- Screened Patio
- Exterior Lighting
- Private Mailbox
- Rear Porch
Utilities
- Central Heating and Cooling System
- Heat Pump System
- Thermostat
- Electric Water Heater
- High Speed Internet
Listing and Financial Details
- Visit Down Payment Resource Website
- Tax Lot 70
- Assessor Parcel Number 2167-001-070
Community Details
Overview
- Triad Association Management Association
- Built by Lennar
- Heath Preserve Ph 1 & 2 Subdivision
- The community has rules related to deed restrictions
Amenities
- Community Mailbox
Map
Home Values in the Area
Average Home Value in this Area
Property History
| Date | Event | Price | Change | Sq Ft Price |
|---|---|---|---|---|
| 05/20/2025 05/20/25 | For Sale | $325,000 | -- | $152 / Sq Ft |
Similar Homes in Ocala, FL
Source: Stellar MLS
MLS Number: OM701822
- 1875 NW 44th Ct
- 1139 NW 44th Court Rd
- 4779 NW 11th St
- 4795 NW 11th St
- 2065 NW 46th Terrace
- 2045 NW 46th Terrace
- 1942 NW 46th Ave Unit Lot 299
- 2191 NW 47th Ave Unit 113
- 4510 NW 14th Loop
- 4030 NW Blitchton Rd
- 4679 NW 19th St
- 2226 NW 47th Ct Unit Lot 146
- 2361 NW 47th Cir Unit Lot 102
- 4765 NW 20th St Unit Lot 357
- 2371 NW 46th Court Rd Unit 24
- 2263 NW 48th Avenue Rd Unit 138
- 2291 NW 47th Cir
- 4799 NW 23rd St
- 1921 NW 47th Terrace Unit Lot 372
- 1868 NW 46th Cir Unit Lot 320

