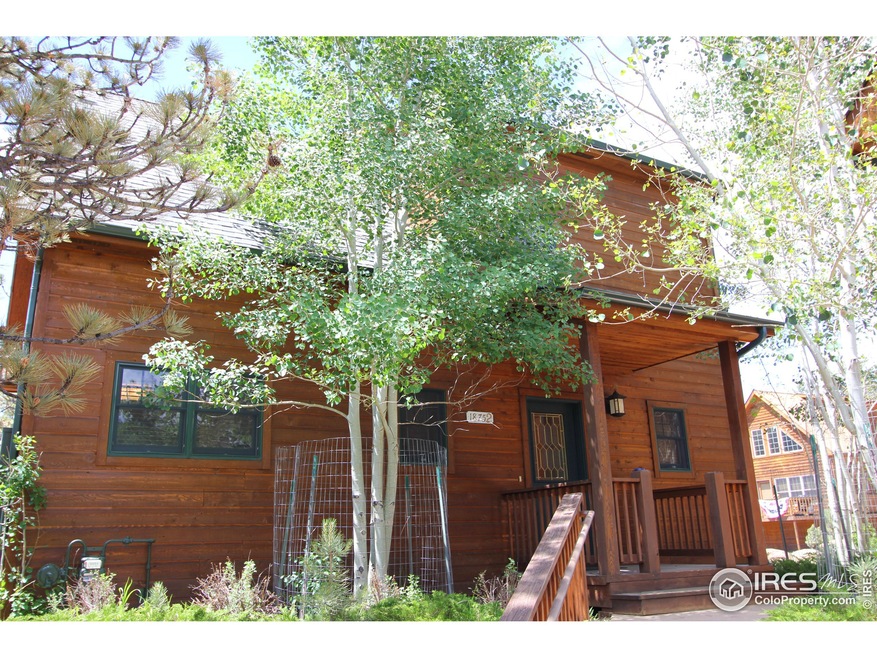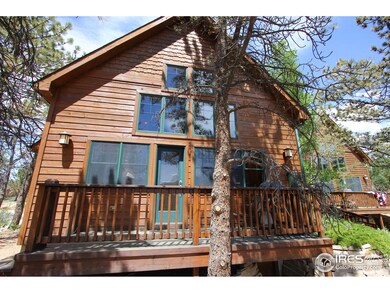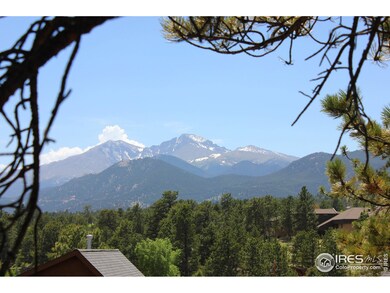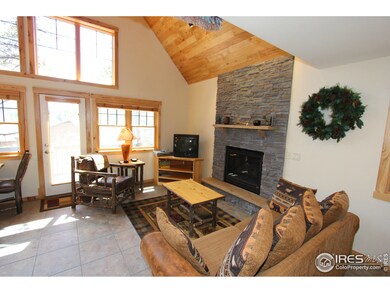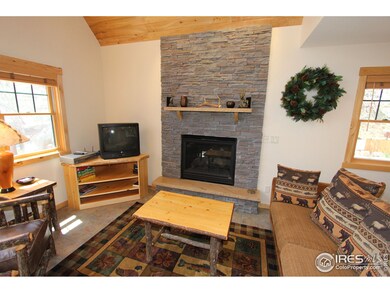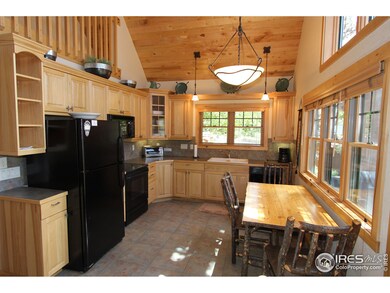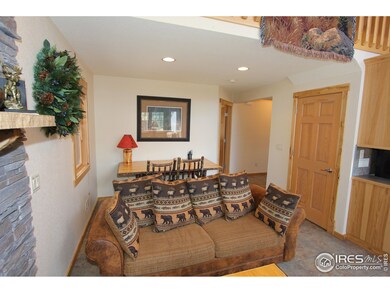
1875 Sketch Box Ln Unit 2 Estes Park, CO 80517
Highlights
- Spa
- Mountain View
- Deck
- Open Floorplan
- Clubhouse
- Contemporary Architecture
About This Home
As of April 2019Professionally decorated cabin in the woods condo, fully furnished, move in ready. $40,000 worth of upgrades and custom finishes. Ambrosia maple vaulted ceilings, custom cabinets, ceramic floors, alabaster lights. Currently used as second home, immaculate inside, could be income property with management on site. Gorgeous Longs Peak and Meeker views. Rare outside sitting area off the deck. Home does not disappoint with quality and views.
Last Buyer's Agent
Helene Ault
RE/MAX Mountain Brokers
Townhouse Details
Home Type
- Townhome
Est. Annual Taxes
- $1,637
Year Built
- Built in 2003
Lot Details
- 767 Sq Ft Lot
- No Units Located Below
- Southern Exposure
- Sprinkler System
HOA Fees
- $163 Monthly HOA Fees
Home Design
- Contemporary Architecture
- Wood Frame Construction
- Composition Roof
Interior Spaces
- 1,168 Sq Ft Home
- 2-Story Property
- Open Floorplan
- Cathedral Ceiling
- Gas Fireplace
- Double Pane Windows
- Window Treatments
- Wood Frame Window
- Loft
- Mountain Views
- Crawl Space
Kitchen
- Eat-In Kitchen
- Electric Oven or Range
- Microwave
- Dishwasher
- Disposal
Flooring
- Carpet
- Tile
Bedrooms and Bathrooms
- 2 Bedrooms
- Walk-In Closet
- Primary Bathroom is a Full Bathroom
- Spa Bath
Laundry
- Dryer
- Washer
Outdoor Features
- Spa
- Deck
- Outdoor Gas Grill
Schools
- Estes Park Elementary And Middle School
- Estes Park High School
Additional Features
- Level Entry For Accessibility
- Forced Air Heating System
Listing and Financial Details
- Assessor Parcel Number R1626377
Community Details
Overview
- Association fees include common amenities, trash, snow removal, ground maintenance, maintenance structure, hazard insurance
- Solitude Subdivision
Amenities
- Clubhouse
Recreation
- Park
Ownership History
Purchase Details
Home Financials for this Owner
Home Financials are based on the most recent Mortgage that was taken out on this home.Purchase Details
Home Financials for this Owner
Home Financials are based on the most recent Mortgage that was taken out on this home.Purchase Details
Purchase Details
Purchase Details
Map
Similar Homes in Estes Park, CO
Home Values in the Area
Average Home Value in this Area
Purchase History
| Date | Type | Sale Price | Title Company |
|---|---|---|---|
| Warranty Deed | $375,000 | National Closing Solutions | |
| Warranty Deed | $280,000 | Fidelity National Title Ins | |
| Interfamily Deed Transfer | -- | None Available | |
| Interfamily Deed Transfer | -- | None Available | |
| Interfamily Deed Transfer | -- | None Available | |
| Warranty Deed | $305,000 | None Available |
Property History
| Date | Event | Price | Change | Sq Ft Price |
|---|---|---|---|---|
| 08/05/2019 08/05/19 | Off Market | $375,000 | -- | -- |
| 04/24/2019 04/24/19 | Sold | $375,000 | -2.6% | $321 / Sq Ft |
| 04/03/2019 04/03/19 | For Sale | $385,000 | +37.5% | $330 / Sq Ft |
| 01/28/2019 01/28/19 | Off Market | $280,000 | -- | -- |
| 04/14/2014 04/14/14 | Sold | $280,000 | -11.1% | $240 / Sq Ft |
| 03/15/2014 03/15/14 | Pending | -- | -- | -- |
| 06/21/2013 06/21/13 | For Sale | $315,000 | -- | $270 / Sq Ft |
Tax History
| Year | Tax Paid | Tax Assessment Tax Assessment Total Assessment is a certain percentage of the fair market value that is determined by local assessors to be the total taxable value of land and additions on the property. | Land | Improvement |
|---|---|---|---|---|
| 2025 | $2,287 | $34,907 | $4,824 | $30,083 |
| 2024 | $2,248 | $34,907 | $4,824 | $30,083 |
| 2022 | $1,936 | $25,354 | $5,004 | $20,350 |
| 2021 | $1,988 | $26,083 | $5,148 | $20,935 |
| 2020 | $1,852 | $23,988 | $5,148 | $18,840 |
| 2019 | $1,841 | $23,988 | $5,148 | $18,840 |
| 2018 | $1,590 | $20,088 | $5,184 | $14,904 |
| 2017 | $1,599 | $20,088 | $5,184 | $14,904 |
| 2016 | $1,618 | $21,548 | $5,731 | $15,817 |
| 2015 | $1,635 | $21,550 | $5,730 | $15,820 |
| 2014 | $1,506 | $20,360 | $5,730 | $14,630 |
Source: IRES MLS
MLS Number: 711901
APN: 25293-19-002
- 1600 Wapiti Cir Unit 54
- 1422 Matthew Cir Unit 2
- 1455 Matthew Cir Unit D2
- 711 Eagle Ln Unit 4
- 2031 Mall Rd
- 656 Halbach Ln
- 704 Birdie Ln Unit 17
- 734 Birdie Ln Unit 15
- 850 Shady Ln
- TBD Stanley Ave
- 910 Shady Ln
- 1010 S Saint Vrain Ave
- 1010 S Saint Vrain Ave Unit 4
- 1010 S Saint Vrain Ave Unit B4
- 1050 S Saint Vrain Ave Unit 7
- 1132 Fairway Club Ln Unit 2
- 1162 Fairway Club Ln Unit 1
- 261 South Ct
- 241 South Ct
- 1026 Lexington Ln
