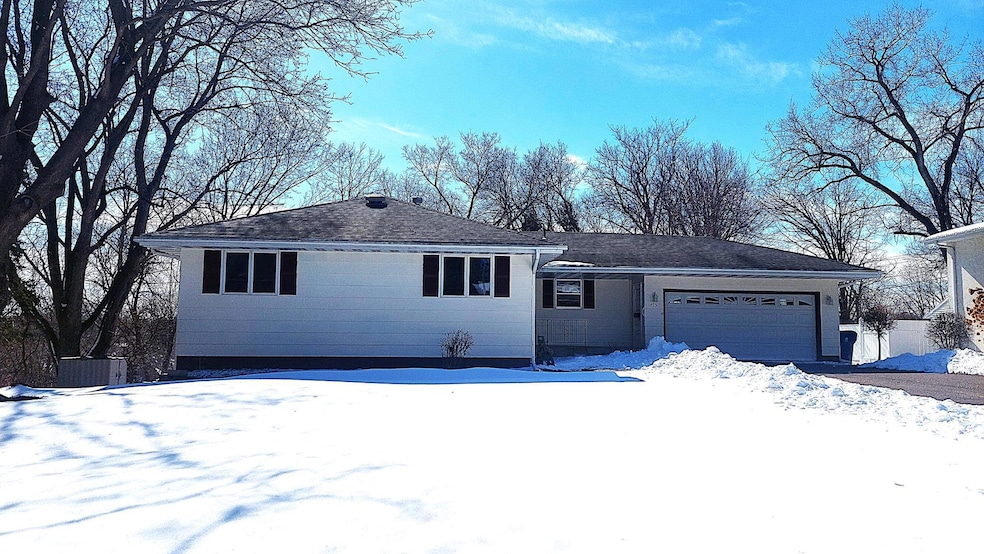
1875 Sky High Dr New Brighton, MN 55112
Highlights
- Recreation Room
- No HOA
- 2 Car Attached Garage
- Corner Lot
- Porch
- Eat-In Kitchen
About This Home
As of April 2025Welcome to your dream home in the friendly neighborhood of New Brighton! This delightful 3-bedroom, 2-bathroom house is filled with charm and warmth. With its bright, neutral colors and spacious family room, it’s a perfect spot for gatherings and making memories with friends and loved ones. You'll love the wonderful layout, featuring nice-sized windows that let in plenty of sunlight, along with lovely hardwood floors. The kitchen is a joy to cook in, with beautiful oak cabinetry and new appliances. Plus, the cozy lower-level family room is a fantastic place to cozy up by the gas-burning brick fireplace. Step outside to enjoy the generous recreation room and the inviting three-season porch, a nice yard for gardening, or simply unwinding in your little oasis. The private backyard is perfect for entertaining or just relaxing after a long day. With a convenient two-car garage for easy parking and extra storage, this home truly has it all! It’s move-in ready and has been maintained, it's just waiting for its new owners to start making memories. Come and see it for yourself!
Home Details
Home Type
- Single Family
Est. Annual Taxes
- $5,058
Year Built
- Built in 1964
Lot Details
- 0.29 Acre Lot
- Lot Dimensions are 69 x 181
- Chain Link Fence
- Corner Lot
Parking
- 2 Car Attached Garage
- Garage Door Opener
Interior Spaces
- 1-Story Property
- Brick Fireplace
- Entrance Foyer
- Family Room with Fireplace
- Living Room
- Recreation Room
- Utility Room
Kitchen
- Eat-In Kitchen
- Range
- Dishwasher
Bedrooms and Bathrooms
- 3 Bedrooms
Laundry
- Dryer
- Washer
Finished Basement
- Walk-Out Basement
- Basement Fills Entire Space Under The House
Outdoor Features
- Porch
Utilities
- Central Air
- Baseboard Heating
- Hot Water Heating System
Community Details
- No Home Owners Association
- Valley View Park Subdivision
Listing and Financial Details
- Assessor Parcel Number 313023140011
Ownership History
Purchase Details
Home Financials for this Owner
Home Financials are based on the most recent Mortgage that was taken out on this home.Purchase Details
Home Financials for this Owner
Home Financials are based on the most recent Mortgage that was taken out on this home.Similar Homes in New Brighton, MN
Home Values in the Area
Average Home Value in this Area
Purchase History
| Date | Type | Sale Price | Title Company |
|---|---|---|---|
| Warranty Deed | $387,000 | Legacy Title | |
| Deed | $321,000 | None Available |
Mortgage History
| Date | Status | Loan Amount | Loan Type |
|---|---|---|---|
| Open | $379,990 | New Conventional | |
| Previous Owner | $269,059 | New Conventional |
Property History
| Date | Event | Price | Change | Sq Ft Price |
|---|---|---|---|---|
| 04/04/2025 04/04/25 | Sold | $387,000 | +4.6% | $219 / Sq Ft |
| 03/14/2025 03/14/25 | Pending | -- | -- | -- |
| 03/11/2025 03/11/25 | For Sale | $369,900 | -- | $209 / Sq Ft |
Tax History Compared to Growth
Tax History
| Year | Tax Paid | Tax Assessment Tax Assessment Total Assessment is a certain percentage of the fair market value that is determined by local assessors to be the total taxable value of land and additions on the property. | Land | Improvement |
|---|---|---|---|---|
| 2025 | $5,058 | $375,100 | $70,000 | $305,100 |
| 2023 | $5,058 | $345,000 | $70,000 | $275,000 |
| 2022 | $4,050 | $325,700 | $70,000 | $255,700 |
| 2021 | $4,326 | $284,000 | $70,000 | $214,000 |
| 2020 | $4,450 | $308,100 | $75,200 | $232,900 |
| 2019 | $3,982 | $295,900 | $75,200 | $220,700 |
| 2018 | $3,866 | $259,900 | $75,200 | $184,700 |
| 2017 | $3,452 | $247,200 | $75,200 | $172,000 |
| 2016 | $3,296 | $0 | $0 | $0 |
| 2015 | $3,490 | $210,800 | $70,200 | $140,600 |
| 2014 | $3,336 | $0 | $0 | $0 |
Agents Affiliated with this Home
-

Seller's Agent in 2025
Ying Kong
TruHomes Realty LLC
(612) 760-1932
1 in this area
22 Total Sales
-

Buyer's Agent in 2025
Samuel Dulian
RE/MAX Results
(763) 568-9836
2 in this area
140 Total Sales
Map
Source: NorthstarMLS
MLS Number: 6681108
APN: 31-30-23-14-0011
- 228 16th Ave SW
- 350 Oakwood Dr Unit 18
- 1730 1st St SW
- 134 Windsor Ct
- 4004 Foss Rd Unit 101
- 3919 Foss Rd Unit 101
- 10 Windsor Ct Unit 205
- 20 Windsor Ln Unit 209A
- 2904 Silver Lake Ct NE
- 3821 Foss Rd
- 3739 Foss Rd Unit 23
- 2303 3rd St NW
- 2510 Wexford Ct
- 950 Cessna Dr
- 2701 Ashley Terrace
- 1762 Canyon Ln
- 2360 3rd St NW
- 880 Cessna Dr
- 1788 Tioga Blvd
- 657 Mccallum Dr






