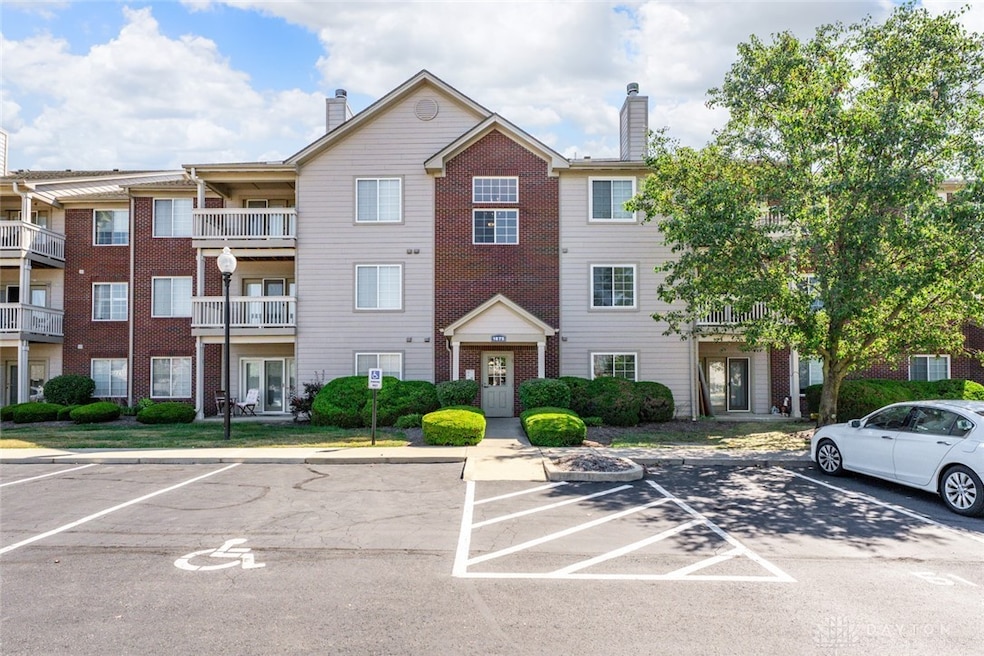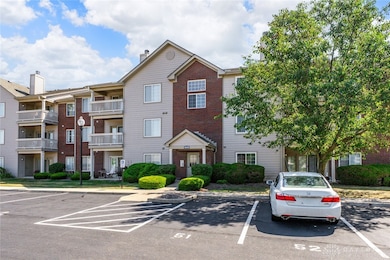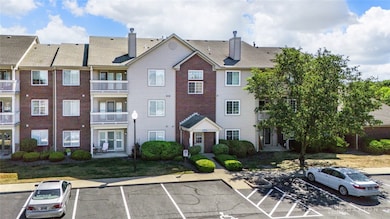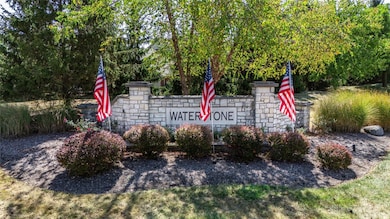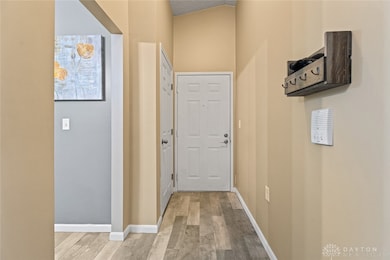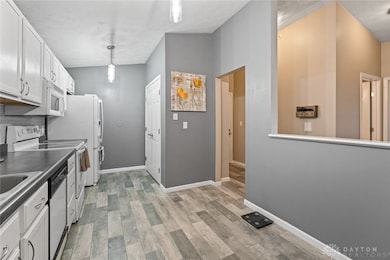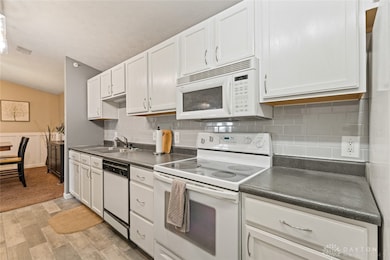1875 Waterstone Blvd Unit 312 Miamisburg, OH 45342
Estimated payment $1,328/month
Highlights
- Combination Kitchen and Living
- 1 Car Attached Garage
- Bathroom on Main Level
- Primary Village North Rated A
- Double Pane Windows
- Parking Storage or Cabinetry
About This Home
Motivated Seller! $2,000 appliance allowance! Stylish Third-Floor Condo with Vaulted Ceilings, White Kitchen & Prime Parking! Welcome to this beautifully maintained third-floor condo that perfectly blends style, comfort, and convenience. Step into the spacious living area featuring soaring vaulted ceilings that create an open, airy feel—ideal for relaxing or entertaining. The updated white kitchen is a standout, complete with a brand-new tile backsplash and sleek tiled flooring that continues into the entryway. Whether you're cooking for one or hosting guests, this kitchen is as functional as it is beautiful. This home offers two spacious bedrooms with the flexibility to create a third, perfect for a home office, guest room, or hobby space. Enjoy the convenience of two full bathrooms and peace of mind with a brand-new AC unit installed in 2024. Additional features include: Attached garage, so you never have to go outside in the elements - Assigned parking spot directly in front of the building—closest to the front door! - Private, upper-level location with no neighbors above you. Don’t miss your chance to own this light-filled, move-in-ready condo that combines smart updates with unbeatable convenience. Amenities include nice, swimming pool, beautiful clubhouse and walking trail trails. Water and trash removal are included in the HOA. Garage parcel ID O67 51401 0042
Listing Agent
Collins Real Estate Services Brokerage Phone: (937) 866-6364 Listed on: 09/04/2025
Property Details
Home Type
- Condominium
Est. Annual Taxes
- $241
Year Built
- 2002
HOA Fees
- $410 Monthly HOA Fees
Parking
- 1 Car Attached Garage
- Parking Storage or Cabinetry
Home Design
- Brick Exterior Construction
- Slab Foundation
- Wood Siding
- Stone
Interior Spaces
- 1,569 Sq Ft Home
- 1-Story Property
- Double Pane Windows
- Combination Kitchen and Living
Kitchen
- Range
- Microwave
Bedrooms and Bathrooms
- 3 Bedrooms
- Bathroom on Main Level
- 2 Full Bathrooms
Additional Features
- Shed
- Forced Air Heating and Cooling System
Community Details
- Association fees include management, clubhouse, insurance, ground maintenance, snow removal, trash, water
- Eclipse Association, Phone Number (513) 494-4049
- Waterstone Condo Subdivision
Listing and Financial Details
- Assessor Parcel Number O67-51401-0012
Map
Home Values in the Area
Average Home Value in this Area
Tax History
| Year | Tax Paid | Tax Assessment Tax Assessment Total Assessment is a certain percentage of the fair market value that is determined by local assessors to be the total taxable value of land and additions on the property. | Land | Improvement |
|---|---|---|---|---|
| 2024 | $241 | $3,830 | $710 | $3,120 |
| 2023 | $241 | $3,830 | $710 | $3,120 |
| 2022 | $204 | $2,560 | $480 | $2,080 |
| 2021 | $200 | $2,560 | $480 | $2,080 |
| 2020 | $200 | $2,560 | $480 | $2,080 |
| 2019 | $212 | $2,430 | $480 | $1,950 |
| 2018 | $190 | $2,430 | $480 | $1,950 |
| 2017 | $188 | $2,430 | $480 | $1,950 |
| 2016 | $199 | $2,430 | $480 | $1,950 |
| 2015 | $199 | $2,430 | $480 | $1,950 |
| 2014 | $196 | $2,430 | $480 | $1,950 |
| 2012 | -- | $2,430 | $480 | $1,950 |
Property History
| Date | Event | Price | List to Sale | Price per Sq Ft |
|---|---|---|---|---|
| 10/30/2025 10/30/25 | Price Changed | $170,000 | -2.8% | $108 / Sq Ft |
| 10/20/2025 10/20/25 | Price Changed | $174,900 | -1.7% | $111 / Sq Ft |
| 09/30/2025 09/30/25 | Price Changed | $177,900 | -1.1% | $113 / Sq Ft |
| 09/17/2025 09/17/25 | Price Changed | $179,900 | -2.7% | $115 / Sq Ft |
| 09/08/2025 09/08/25 | Price Changed | $184,900 | -2.6% | $118 / Sq Ft |
| 09/04/2025 09/04/25 | For Sale | $189,900 | -- | $121 / Sq Ft |
Purchase History
| Date | Type | Sale Price | Title Company |
|---|---|---|---|
| Warranty Deed | $118,500 | Attorney | |
| Warranty Deed | $114,700 | Cin |
Mortgage History
| Date | Status | Loan Amount | Loan Type |
|---|---|---|---|
| Open | $88,875 | Purchase Money Mortgage | |
| Previous Owner | $112,041 | FHA |
Source: Dayton REALTORS®
MLS Number: 942880
APN: O67-51401-0042
- 1875 Waterstone Blvd Unit 101
- 1901 Waterstone Blvd Unit 103
- 1901 Waterstone Blvd Unit 208
- 1963 Waterstone Blvd Unit 104
- 1739 Waterstone Blvd Unit 208
- 1591 Watermark Ct Unit 241591
- 1573 Watermark Ct Unit 221573
- 9036 Waterway Ct Unit 149036
- 9235 Great Lakes Cir Unit 69235
- 9251 Great Lakes Cir Unit 59251
- 9515 Tahoe Dr
- 9406 Tahoe Dr Unit 19406
- 1794 Placid Dr
- 9604 Tahoe Dr
- 9372 Parkside Dr
- 9588 Tahoe Dr
- 9553 Tahoe Dr
- 9475 Copperton Dr
- 1200 Captains Bridge
- 2115 Autumn Haze Trail
- 9235 Great Lakes Cir Unit 69235
- 9540 Tahoe Dr
- 9581 Tahoe Dr
- 1570 Spinnaker Way
- 1502 Spinnaker Way
- 1500 Finger Lakes
- 1147 Captains Bridge
- 2031 Beth Ann Way
- 9366 Captiva Bay Dr Unit 9366
- 9352 Captiva Bay Dr Unit 9352
- 2555 Lonesome Pine Dr
- 8496 Woodgrove Dr
- 1551 Causeway Dr
- 2480 Foxhill Dr
- 1144 Timbertrail Ct Unit 141144
- 8324 Millwheel Dr
- 3091 Sagebrook Dr
- 1215 Robbins Run Ct
- 8892 Fox Glove Way
- 1031 Cambridge Station Rd
