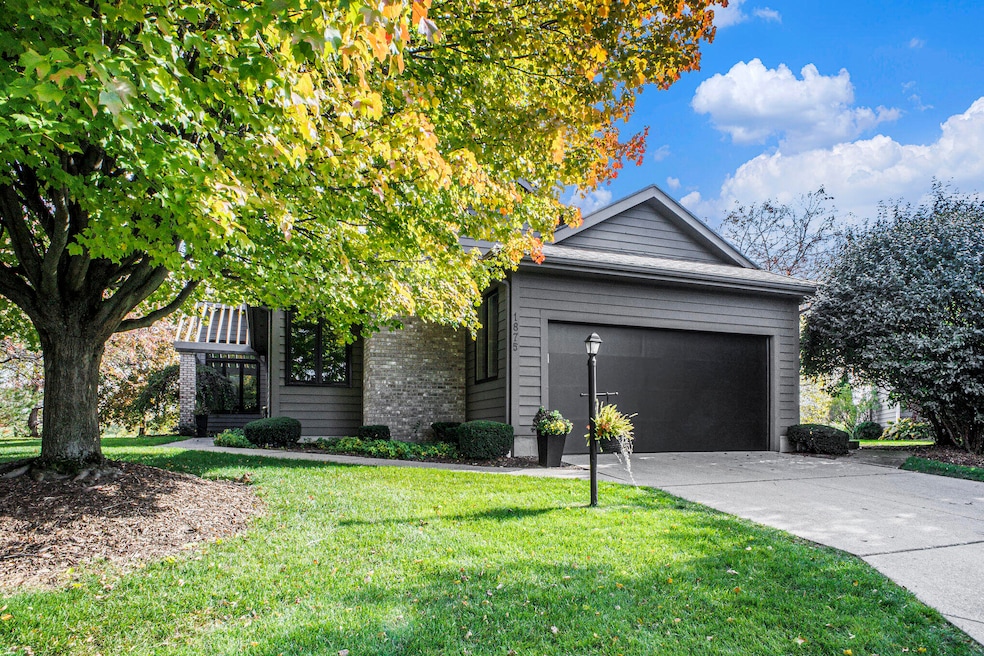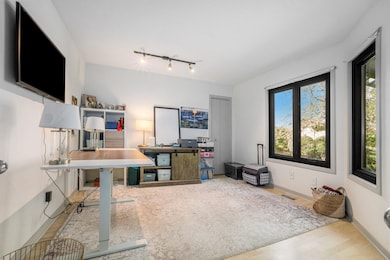1875 Wedgefield Ct SE Unit 37 Caledonia, MI 49316
Estimated payment $3,115/month
Highlights
- Water Views
- On Golf Course
- Deck
- Explorer Elementary School Rated A-
- Home fronts a pond
- Contemporary Architecture
About This Home
Be home for Christmas! Come experience this stunning, contemporary 3-bed, 3-bath condo in the heart of Crystal Springs! The main floor is flooded with gorgeous natural light that pours through the kitchen, breakfast nook, and living room—plus, you'll love stepping out onto the spacious deck with breathtaking views of the pond and golf course. The vaulted ceilings add an extra touch of elegance and charm.
On this level, you'll also find a beautiful primary suite with an ensuite bath, a second bedroom, and the convenience of main-floor laundry. Head downstairs to discover a generous family room, a walk-in safe room, and an additional non-conforming bedroom—perfect for guests or extra flex space.
With the association taking care of yard work and driveway maintenance, all that's left for you to do is relax and enjoy life. Don't wait—schedule your showing today! At the request of the sellers, all/any offers will be review on Tuesday November 25th after 4pm.
Property Details
Home Type
- Condominium
Est. Annual Taxes
- $5,647
Year Built
- Built in 1990
Lot Details
- Home fronts a pond
- On Golf Course
- Cul-De-Sac
- Private Entrance
- Sprinkler System
HOA Fees
- $220 Monthly HOA Fees
Parking
- 2 Car Attached Garage
- Garage Door Opener
Home Design
- Contemporary Architecture
- Brick Exterior Construction
- Composition Roof
- Wood Siding
Interior Spaces
- 3,384 Sq Ft Home
- 1-Story Property
- Gas Log Fireplace
- Insulated Windows
- Family Room
- Living Room with Fireplace
- Dining Room
- Den
- Recreation Room
- Water Views
- Basement Fills Entire Space Under The House
Kitchen
- Eat-In Kitchen
- Range
- Microwave
- Dishwasher
- Snack Bar or Counter
- Disposal
Bedrooms and Bathrooms
- 3 Main Level Bedrooms
- 3 Full Bathrooms
Laundry
- Laundry Room
- Laundry on main level
- Dryer
- Washer
Outdoor Features
- Deck
Utilities
- Humidifier
- Forced Air Heating and Cooling System
- Heating System Uses Natural Gas
- Natural Gas Water Heater
- Phone Connected
- Cable TV Available
Community Details
Overview
- Association fees include trash, snow removal, lawn/yard care
- Crystal View Villas Condos
- Crystal Springs Subdivision
Recreation
- Golf Course Community
Pet Policy
- Pets Allowed
Map
Home Values in the Area
Average Home Value in this Area
Tax History
| Year | Tax Paid | Tax Assessment Tax Assessment Total Assessment is a certain percentage of the fair market value that is determined by local assessors to be the total taxable value of land and additions on the property. | Land | Improvement |
|---|---|---|---|---|
| 2025 | $3,946 | $214,600 | $0 | $0 |
| 2024 | $3,946 | $204,300 | $0 | $0 |
| 2023 | -- | $186,300 | $0 | $0 |
| 2022 | $0 | $138,200 | $0 | $0 |
| 2021 | $0 | $128,200 | $0 | $0 |
| 2020 | $2,507 | $121,300 | $0 | $0 |
| 2019 | $0 | $113,800 | $0 | $0 |
| 2018 | $0 | $110,700 | $27,500 | $83,200 |
| 2017 | $0 | $98,000 | $0 | $0 |
| 2016 | $0 | $97,300 | $0 | $0 |
| 2015 | -- | $97,300 | $0 | $0 |
| 2013 | -- | $88,300 | $0 | $0 |
Property History
| Date | Event | Price | List to Sale | Price per Sq Ft | Prior Sale |
|---|---|---|---|---|---|
| 11/20/2025 11/20/25 | For Sale | $459,000 | +22.4% | $136 / Sq Ft | |
| 07/15/2022 07/15/22 | Sold | $375,000 | 0.0% | $111 / Sq Ft | View Prior Sale |
| 06/20/2022 06/20/22 | Pending | -- | -- | -- | |
| 06/20/2022 06/20/22 | For Sale | $375,000 | +33.5% | $111 / Sq Ft | |
| 04/19/2019 04/19/19 | Sold | $281,000 | +4.1% | $156 / Sq Ft | View Prior Sale |
| 03/25/2019 03/25/19 | Pending | -- | -- | -- | |
| 03/23/2019 03/23/19 | For Sale | $269,900 | +3.8% | $150 / Sq Ft | |
| 11/16/2018 11/16/18 | Sold | $260,000 | -13.3% | $143 / Sq Ft | View Prior Sale |
| 10/22/2018 10/22/18 | Pending | -- | -- | -- | |
| 09/07/2018 09/07/18 | For Sale | $300,000 | -- | $166 / Sq Ft |
Purchase History
| Date | Type | Sale Price | Title Company |
|---|---|---|---|
| Warranty Deed | -- | None Listed On Document | |
| Warranty Deed | $375,000 | None Listed On Document | |
| Warranty Deed | $281,000 | None Available | |
| Warranty Deed | $260,000 | Star Title Agency Llc | |
| Warranty Deed | $169,400 | -- |
Mortgage History
| Date | Status | Loan Amount | Loan Type |
|---|---|---|---|
| Previous Owner | $300,000 | New Conventional | |
| Previous Owner | $224,800 | New Conventional | |
| Previous Owner | $195,000 | Adjustable Rate Mortgage/ARM |
Source: MichRIC
MLS Number: 25059162
APN: 41-22-09-157-010
- 1821 Spring Meadow Ct SE Unit 29
- 6903 Hartman Dr SE
- 1729 Fountainview Ct SE
- 6911 Shady Knoll Dr SE
- 6751 Vantage Dr SE
- 7057 Penncross Ct SE
- 6969 Terra Cotta Dr SE
- 1964 Crystal View Ct SE
- 1527 Fairwood Ct SE
- 6495 Avalon Dr SE
- 1518 Crystal Valley Ct SE
- 6838 Bonnie Ave SE
- 6597 Potters Wheel Ct
- 7359 Heather Ridge Ct SE
- 2818 Bridgeside Dr SE
- 6719 Creekside View Dr SE Unit 11
- 2531 76th St SE
- 1079 Swather St SE
- 1120 60th St SE
- 7362 Forsythia Ave SE
- 1414 Eastport Dr SE
- 1695 Bloomfield Dr SE
- 7255 Periwinkle Ave SE
- 1480 Hidden Valley Dr SE
- 1190 Fairbourne Dr
- 1394 Carriage Hill Dr SE
- 5843 Ridgebrook Ave SE
- 6111 Woodfield Place SE
- 768 Four Ponds Ct SE
- 3500-3540 60th St
- 6079 In the Pines Dr SE
- 6043 In the Pines Dr SE
- 6020 W Fieldstone Hills Dr SE
- 2122 Sandy Shore Dr SE
- 5657 Sugarberry Dr SE
- 4645 Drummond Blvd SE
- 4709 Burgis Ave SE
- 5310-5310 Kellogg Woods Dr SE
- 5425 East Paris Ave SE
- 3910 Old Elm Dr SE







