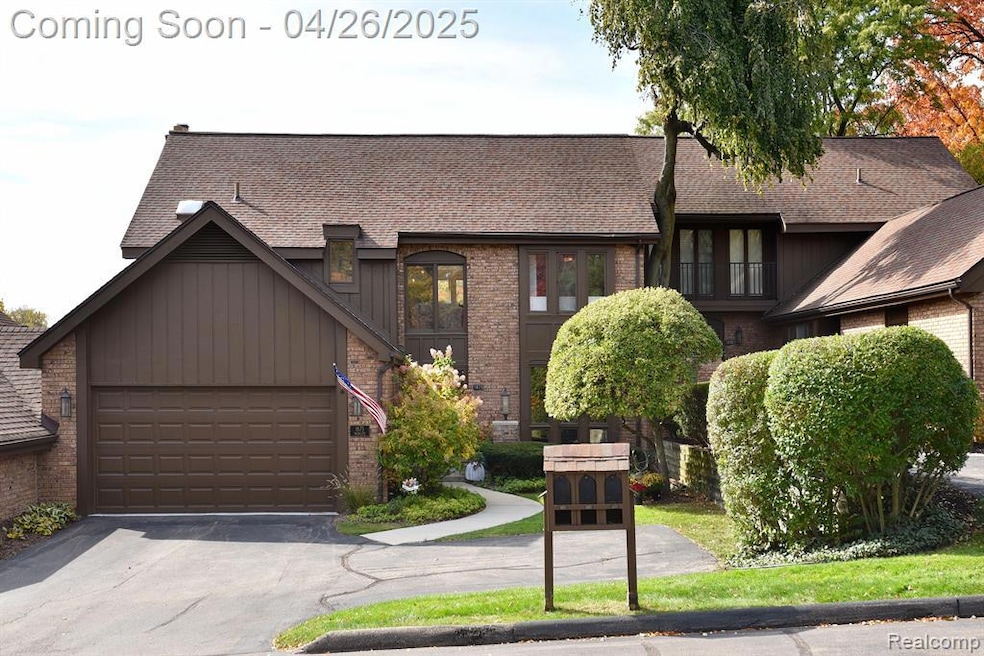
$624,000
- 2 Beds
- 3 Baths
- 2,048 Sq Ft
- 4017 Hidden Woods Dr
- Bloomfield Hills, MI
As you enter through the gate at Hidden Woods and wind your way deep within the community, you will find a lovely, private, and secluded setting for this fabulous end unit Ranch condo* A charming covered front Porch welcomes you to sit for a minute and enjoy the peace and tranquility of being in the woods.* Upon entering, a grand Foyer awaits, opening to a Vaulted Living Room with FP with door
Robin Wilson Real Estate One-Troy
