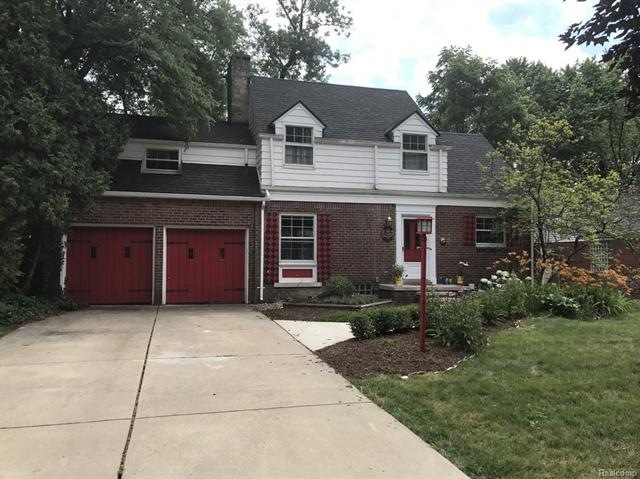
$219,900
- 2 Beds
- 1.5 Baths
- 1,400 Sq Ft
- 19419 Coral Gables St
- Southfield, MI
Charming ranch-style home in Southfield offering comfortable living with great potential. This residence features an open floor plan with 2 bedrooms and 1.5 bathrooms. The inviting living room includes a cozy fireplace, perfect for relaxing evenings, and flows seamlessly into the dining area. The entry-level laundry room adds convenience, while the large, fenced backyard with a deck provides a
Tiroca Battle REALTEAM Real Estate
