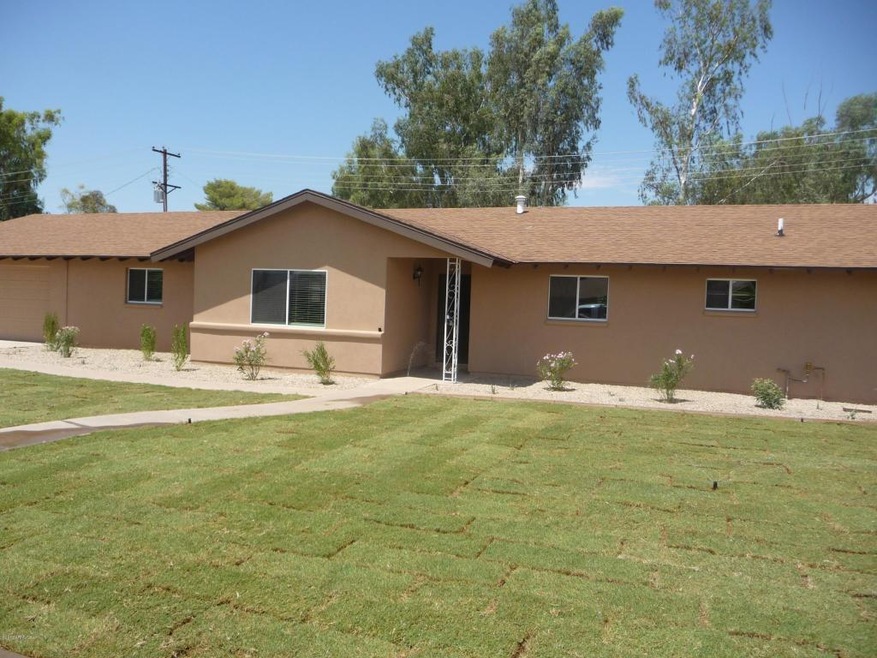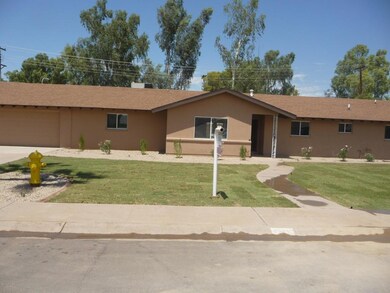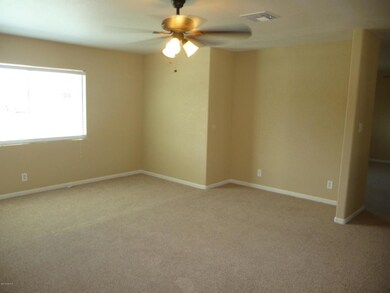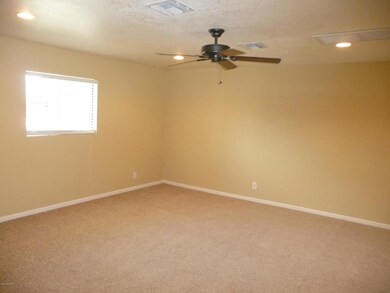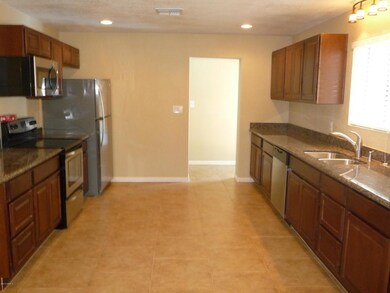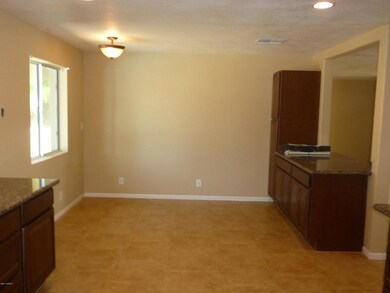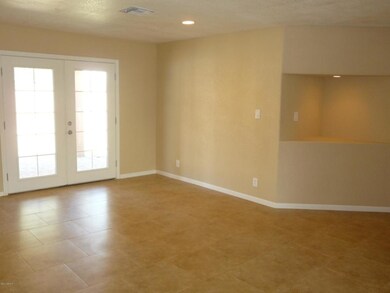
1876 E Palmcroft Dr Tempe, AZ 85282
Alameda NeighborhoodHighlights
- Private Pool
- 0.39 Acre Lot
- No HOA
- RV Gated
- Granite Countertops
- Covered patio or porch
About This Home
As of March 2021TRADITIONAL SALE. THIS 4BD/2.5 BATH HOME HAS BEEN COMPLETLY REMODELED. NEW KITCHEN CABINETS, GRANITE, STAINLESS STEEL APPLIANCES, NEW WINDOWS, NEW SHINGLES, CUSTOM 2-TONE PAINT, REMODELED BATHROOMS, TILE, CARPET, LANDSCAPE, PATIO. PROPERTY SITS ON TWO LOTS AND OFFERS PLENTY OF ROOM FOR ALL YOUR TOYS. GREAT TEMPE LOCATION ONLY MINUTES FROM ASU, SKY HARBOR, TEMPE SHOPPING/RESTAURANTS, AND HIGHWAYS (US 60,101,202). OWNERS ARE LICENSED REALTORS IN THE ARIZONA AND ARE SELLING THIS FOR PROFIT OR LOSS. BUYER TO VERIFY ALL FACTS AND FIGURES.
Last Agent to Sell the Property
Epique Realty License #BR552551000 Listed on: 08/21/2013

Home Details
Home Type
- Single Family
Est. Annual Taxes
- $2,839
Year Built
- Built in 1962
Lot Details
- 0.39 Acre Lot
- Block Wall Fence
- Sprinklers on Timer
- Grass Covered Lot
Parking
- 2 Car Garage
- RV Gated
Home Design
- Composition Roof
- Stucco
Interior Spaces
- 2,650 Sq Ft Home
- 1-Story Property
- Double Pane Windows
- Washer and Dryer Hookup
Kitchen
- Eat-In Kitchen
- Breakfast Bar
- Built-In Microwave
- Dishwasher
- Granite Countertops
Flooring
- Carpet
- Tile
Bedrooms and Bathrooms
- 4 Bedrooms
- Walk-In Closet
- Remodeled Bathroom
- 2.5 Bathrooms
Outdoor Features
- Private Pool
- Covered patio or porch
Schools
- Curry Elementary School
- Connolly Middle School
- Mcclintock High School
Utilities
- Refrigerated Cooling System
- Heating Available
Community Details
- No Home Owners Association
- Palmcroft Manor Subdivision
Listing and Financial Details
- Tax Lot 35
- Assessor Parcel Number 133-44-034-A
Ownership History
Purchase Details
Home Financials for this Owner
Home Financials are based on the most recent Mortgage that was taken out on this home.Purchase Details
Home Financials for this Owner
Home Financials are based on the most recent Mortgage that was taken out on this home.Purchase Details
Home Financials for this Owner
Home Financials are based on the most recent Mortgage that was taken out on this home.Purchase Details
Home Financials for this Owner
Home Financials are based on the most recent Mortgage that was taken out on this home.Purchase Details
Home Financials for this Owner
Home Financials are based on the most recent Mortgage that was taken out on this home.Purchase Details
Home Financials for this Owner
Home Financials are based on the most recent Mortgage that was taken out on this home.Purchase Details
Home Financials for this Owner
Home Financials are based on the most recent Mortgage that was taken out on this home.Similar Homes in the area
Home Values in the Area
Average Home Value in this Area
Purchase History
| Date | Type | Sale Price | Title Company |
|---|---|---|---|
| Warranty Deed | $540,000 | Security Title Agency Inc | |
| Warranty Deed | $280,000 | Fidelity National Title Agen | |
| Cash Sale Deed | $145,000 | Old Republic Title Agency | |
| Quit Claim Deed | -- | -- | |
| Quit Claim Deed | -- | -- | |
| Warranty Deed | -- | Chicago Title Insurance Co | |
| Warranty Deed | $111,000 | Stewart Title & Trust |
Mortgage History
| Date | Status | Loan Amount | Loan Type |
|---|---|---|---|
| Open | $100,000 | Credit Line Revolving | |
| Open | $513,000 | New Conventional | |
| Previous Owner | $224,000 | New Conventional | |
| Previous Owner | $139,780 | Unknown | |
| Previous Owner | $175,000 | Unknown | |
| Previous Owner | $193,650 | New Conventional | |
| Previous Owner | $30,000 | Stand Alone Second | |
| Previous Owner | $202,000 | New Conventional | |
| Previous Owner | $187,000 | Fannie Mae Freddie Mac | |
| Previous Owner | $141,425 | No Value Available | |
| Previous Owner | $105,450 | New Conventional |
Property History
| Date | Event | Price | Change | Sq Ft Price |
|---|---|---|---|---|
| 03/25/2021 03/25/21 | Sold | $540,000 | +3.8% | $188 / Sq Ft |
| 02/16/2021 02/16/21 | For Sale | $520,000 | +85.7% | $181 / Sq Ft |
| 10/09/2013 10/09/13 | Sold | $280,000 | -1.8% | $106 / Sq Ft |
| 09/06/2013 09/06/13 | Pending | -- | -- | -- |
| 09/02/2013 09/02/13 | For Sale | $285,000 | +1.8% | $108 / Sq Ft |
| 08/28/2013 08/28/13 | Off Market | $280,000 | -- | -- |
| 08/21/2013 08/21/13 | For Sale | $285,000 | +96.6% | $108 / Sq Ft |
| 01/31/2013 01/31/13 | Sold | $145,000 | 0.0% | $50 / Sq Ft |
| 11/09/2012 11/09/12 | Pending | -- | -- | -- |
| 11/07/2012 11/07/12 | For Sale | $145,000 | -- | $50 / Sq Ft |
Tax History Compared to Growth
Tax History
| Year | Tax Paid | Tax Assessment Tax Assessment Total Assessment is a certain percentage of the fair market value that is determined by local assessors to be the total taxable value of land and additions on the property. | Land | Improvement |
|---|---|---|---|---|
| 2025 | $2,689 | $27,769 | -- | -- |
| 2024 | $2,656 | $26,447 | -- | -- |
| 2023 | $2,656 | $49,610 | $9,920 | $39,690 |
| 2022 | $2,537 | $37,970 | $7,590 | $30,380 |
| 2021 | $2,587 | $35,610 | $7,120 | $28,490 |
| 2020 | $2,501 | $33,800 | $6,760 | $27,040 |
| 2019 | $2,453 | $32,970 | $6,590 | $26,380 |
| 2018 | $2,387 | $30,450 | $6,090 | $24,360 |
| 2017 | $2,313 | $28,650 | $5,730 | $22,920 |
| 2016 | $2,301 | $29,050 | $5,810 | $23,240 |
| 2015 | $2,226 | $25,010 | $5,000 | $20,010 |
Agents Affiliated with this Home
-

Seller's Agent in 2021
Sandra Alday
Realty One Group
(602) 573-4745
1 in this area
42 Total Sales
-

Buyer's Agent in 2021
Rebecca Hidalgo
Integrity All Stars
(480) 243-4242
2 in this area
362 Total Sales
-
R
Buyer's Agent in 2021
Rebecca Rains
Berkshire Hathaway HomeServices Arizona Properties
-

Seller's Agent in 2013
Steve Hueter
Epique Realty
(888) 897-7821
1 in this area
183 Total Sales
-

Seller's Agent in 2013
Kris Cartwright
Locality Real Estate
(602) 620-7480
2 in this area
84 Total Sales
-
E
Buyer's Agent in 2013
Enrique ORTIZ
HomeSmart
(602) 785-7832
4 Total Sales
Map
Source: Arizona Regional Multiple Listing Service (ARMLS)
MLS Number: 4986733
APN: 133-44-034A
- 1832 E Concorda Dr
- 2226 S Kachina Dr
- 1934 E El Parque Dr
- 1653 E Palmcroft Dr
- 1939 E Alameda Dr
- 2052 E Aspen Dr
- 2629 S Country Club Way
- 2035 S Elm St Unit 226
- 2035 S Elm St Unit 221
- 2035 S Elm St Unit 114
- 1913 S River Dr
- 1622 S River Dr
- 1509 E Verlea Dr
- 2938 S Country Club Way
- 1409 E Verlea Dr
- 2134 E Broadway Rd Unit 1039
- 2134 E Broadway Rd Unit 1013
- 2134 E Broadway Rd Unit 1046
- 2134 E Broadway Rd Unit 2030
- 1445 E Broadway Rd Unit 120
