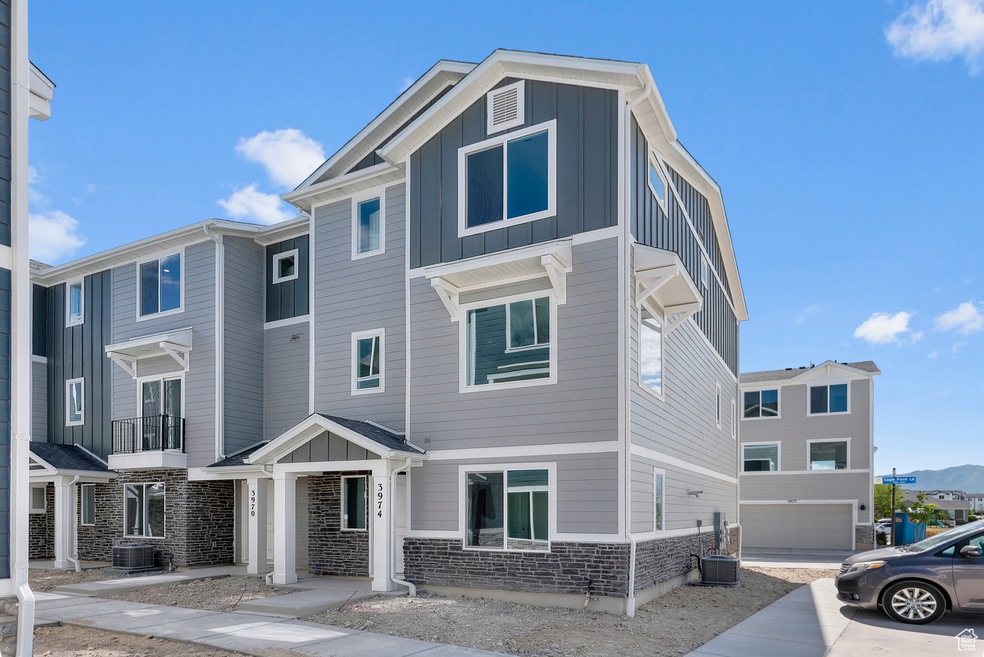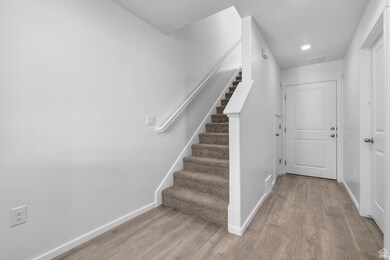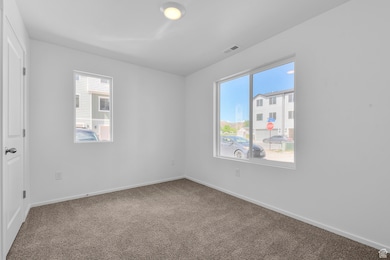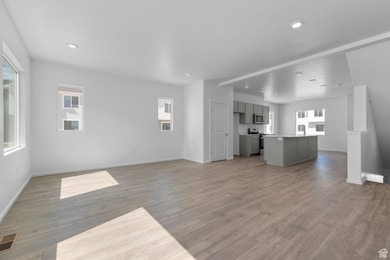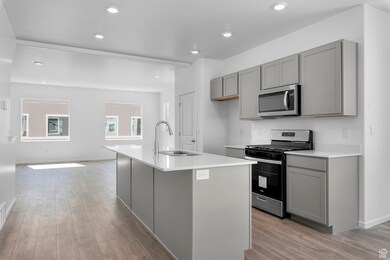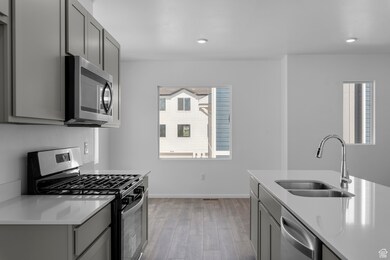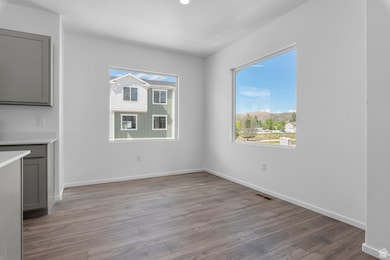
1876 E Thunder Ln Unit 514 Eagle Mountain, UT 84005
Estimated payment $2,320/month
Highlights
- New Construction
- Community Pool
- Walk-In Closet
- Clubhouse
- Double Pane Windows
- Open Patio
About This Home
3 story Oliver plan. End Unit! 1st floor has a 2 car garage, 1 bedroom/office space with full bathroom, and open concept living on the 2nd floor with 9ft ceilings! The third floor has laundry, three bedrooms including a large master bedroom suite with a private bath and walk-in closet, and another full bathroom for the other two bedrooms. Ask me about our generous home warranties, active radon mitigation system, and smart home package! Up to $4,000 toward closing costs with our preferred lender DHI Mortgage. Actual home may differ in color, material, and/or options. Pictures are of a finished home of the same floorplan and the available home may contain different options, upgrades, and exterior color and/or elevation style. Square footage figures are provided as a courtesy estimate only and were obtained from building plans.
Townhouse Details
Home Type
- Townhome
Est. Annual Taxes
- $2,028
Year Built
- Built in 2024 | New Construction
Lot Details
- 1,307 Sq Ft Lot
- Landscaped
HOA Fees
- $112 Monthly HOA Fees
Parking
- 2 Car Garage
Home Design
- Asphalt
Interior Spaces
- 1,842 Sq Ft Home
- 3-Story Property
- Double Pane Windows
- Smart Doorbell
- Smart Thermostat
Kitchen
- Gas Range
- Free-Standing Range
- Microwave
- Disposal
Flooring
- Carpet
- Laminate
- Vinyl
Bedrooms and Bathrooms
- 4 Bedrooms | 1 Main Level Bedroom
- Walk-In Closet
- 3 Full Bathrooms
Schools
- Mountain Trails Elementary School
- Frontier Middle School
- Cedar Valley High School
Utilities
- Forced Air Heating and Cooling System
- Natural Gas Connected
Additional Features
- Sprinkler System
- Open Patio
Listing and Financial Details
- Assessor Parcel Number 38-695-0514
Community Details
Overview
- Advantage Management Association, Phone Number (385) 335-6225
- Eagle Point Townhome Subdivision
Amenities
- Picnic Area
- Clubhouse
Recreation
- Community Pool
- Bike Trail
- Snow Removal
Pet Policy
- Pets Allowed
Map
Home Values in the Area
Average Home Value in this Area
Tax History
| Year | Tax Paid | Tax Assessment Tax Assessment Total Assessment is a certain percentage of the fair market value that is determined by local assessors to be the total taxable value of land and additions on the property. | Land | Improvement |
|---|---|---|---|---|
| 2024 | $394 | $42,600 | $0 | $0 |
| 2023 | $456 | $53,200 | $0 | $0 |
Property History
| Date | Event | Price | Change | Sq Ft Price |
|---|---|---|---|---|
| 04/17/2025 04/17/25 | Pending | -- | -- | -- |
| 04/09/2025 04/09/25 | For Sale | $364,990 | -- | $198 / Sq Ft |
Similar Homes in Eagle Mountain, UT
Source: UtahRealEstate.com
MLS Number: 2076312
APN: 38-695-0514
- 1885 E Thunder Ln Unit 495
- 1893 E Thunder Ln Unit 497
- 1881 E Thunder Ln Unit 494
- 1897 E Thunder Ln Unit 498
- 1888 E Thunder Ln Unit 511
- 1884 E Thunder Ln Unit 512
- 1892 E Thunder Ln Unit 510
- 1876 E Thunder Ln Unit 514
- 1898 E Thunder Ln Unit 509
- 1872 E Thunder Ln Unit 515
- 1868 E Thunder Ln Unit 516
- 1911 E Thunder Ln Unit 501
- 1906 E Thunder Ln Unit 507
- 1914 E Thunder Ln Unit 505
- 1918 E Thunder Ln Unit 504
- 1922 E Thunder Ln Unit 503
- 1778 E Eagle View Ln
- 1764 E Fall St
- 1771 E Skyline Dr Unit 8
- 1771 E Skyline Dr Unit 4
