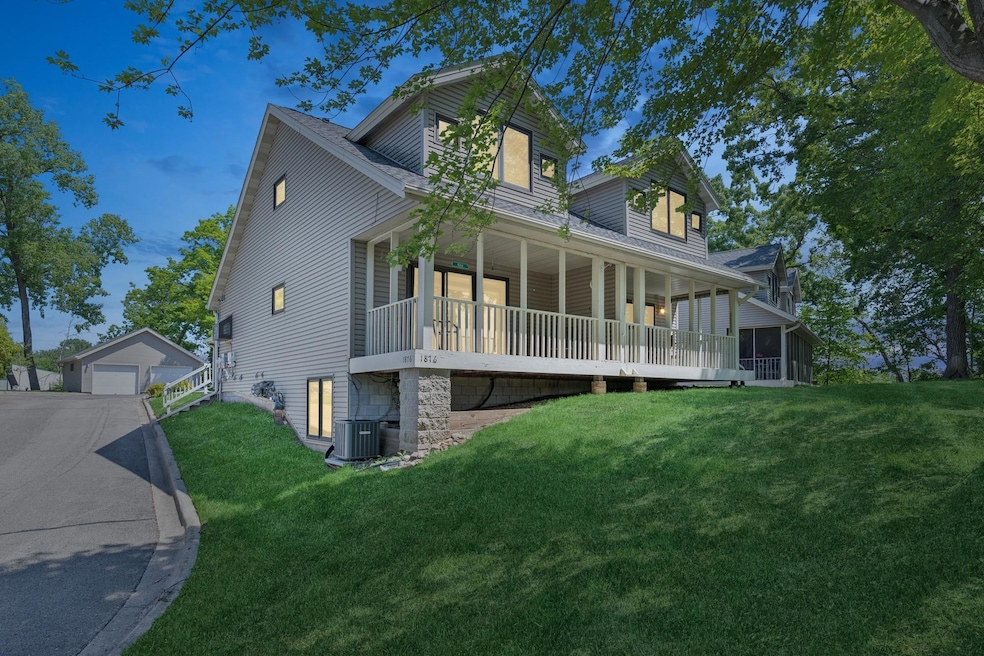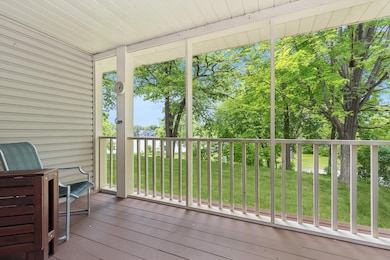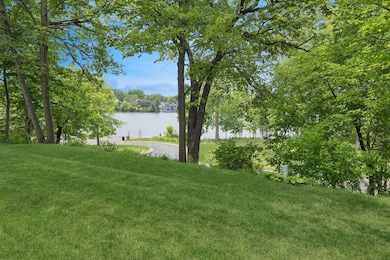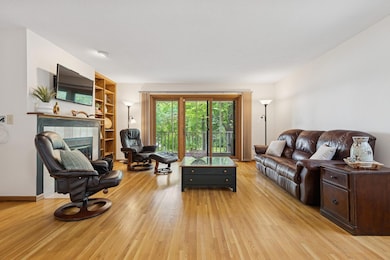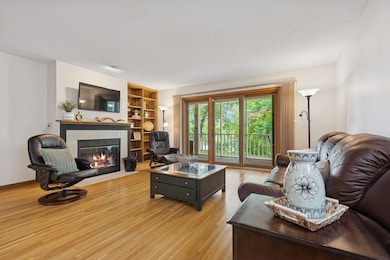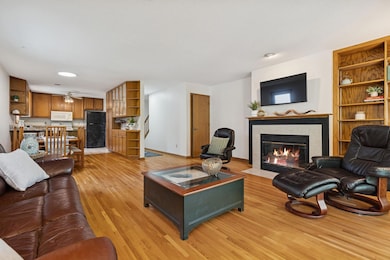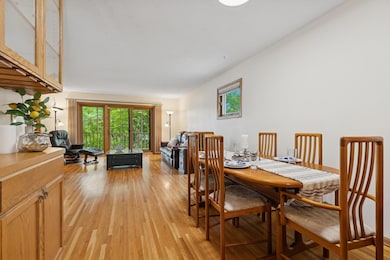
1876 Shady Beach Ave Saint Paul, MN 55113
McCarrons NeighborhoodHighlights
- Multiple Garages
- Lake View
- The kitchen features windows
- Roseville Area Senior High School Rated A
- Corner Lot
- Porch
About This Home
As of July 2025Nestled above Lake McCarron, this serene townhome offers a quiet retreat in a peaceful residential neighborhood. Surrounded by wooded views and just steps to the lake and park, it invites a sense of calm—whether you're savoring your morning coffee on the front porch or unwinding in the fresh evening air. Thoughtfully maintained and freshly painted, this 2-bedroom, 3-bathroom, two-story home is part of an intimate association of just six units. The vaulted primary bedroom and welcoming front porch frame tranquil lake views, while the open living and dining space is warmed by a cozy fireplace. The finished basement, complete with an egress window and a 3/4 bath, extends the living space, offering both comfort and convenience. With a one-car attached garage and an additional detached garage, storage is never a concern. Ideally situated with effortless access to both Minneapolis and St. Paul, this home blends privacy, relaxation, and natural beauty in perfect harmony.
Last Agent to Sell the Property
Coldwell Banker Realty Brokerage Phone: 651-338-2639 Listed on: 06/02/2025

Townhouse Details
Home Type
- Townhome
Est. Annual Taxes
- $4,268
Year Built
- Built in 1987
Lot Details
- 6,098 Sq Ft Lot
- Lot Dimensions are 44x135
HOA Fees
- $367 Monthly HOA Fees
Parking
- 2 Car Attached Garage
- Multiple Garages
- Garage Door Opener
Interior Spaces
- 2-Story Property
- Wood Burning Fireplace
- Family Room
- Living Room
- Combination Kitchen and Dining Room
- Lake Views
Kitchen
- Range
- Microwave
- Freezer
- Dishwasher
- Disposal
- The kitchen features windows
Bedrooms and Bathrooms
- 2 Bedrooms
Laundry
- Dryer
- Washer
Finished Basement
- Basement Fills Entire Space Under The House
- Sump Pump
- Basement Window Egress
Outdoor Features
- Porch
Utilities
- Forced Air Heating and Cooling System
- Humidifier
- 100 Amp Service
Community Details
- Association fees include lawn care, snow removal
- Shady Beach HOA, Phone Number (651) 210-3443
Listing and Financial Details
- Assessor Parcel Number 132923410043
Ownership History
Purchase Details
Home Financials for this Owner
Home Financials are based on the most recent Mortgage that was taken out on this home.Purchase Details
Home Financials for this Owner
Home Financials are based on the most recent Mortgage that was taken out on this home.Purchase Details
Purchase Details
Purchase Details
Similar Homes in Saint Paul, MN
Home Values in the Area
Average Home Value in this Area
Purchase History
| Date | Type | Sale Price | Title Company |
|---|---|---|---|
| Interfamily Deed Transfer | -- | None Available | |
| Warranty Deed | $213,000 | Minnesota Title | |
| Warranty Deed | $225,900 | -- | |
| Deed | $175,000 | -- | |
| Deed | $157,000 | -- |
Mortgage History
| Date | Status | Loan Amount | Loan Type |
|---|---|---|---|
| Open | $235,990 | New Conventional | |
| Closed | $196,500 | New Conventional | |
| Closed | $202,350 | New Conventional |
Property History
| Date | Event | Price | Change | Sq Ft Price |
|---|---|---|---|---|
| 07/17/2025 07/17/25 | Sold | $350,000 | +9.4% | $167 / Sq Ft |
| 07/09/2025 07/09/25 | Pending | -- | -- | -- |
| 06/06/2025 06/06/25 | For Sale | $319,900 | -- | $152 / Sq Ft |
Tax History Compared to Growth
Tax History
| Year | Tax Paid | Tax Assessment Tax Assessment Total Assessment is a certain percentage of the fair market value that is determined by local assessors to be the total taxable value of land and additions on the property. | Land | Improvement |
|---|---|---|---|---|
| 2025 | $4,268 | $301,900 | $50,000 | $251,900 |
| 2023 | $4,268 | $309,400 | $50,000 | $259,400 |
| 2022 | $3,382 | $283,900 | $50,000 | $233,900 |
| 2021 | $3,342 | $236,600 | $50,000 | $186,600 |
| 2020 | $3,478 | $249,100 | $50,000 | $199,100 |
| 2019 | $3,572 | $243,300 | $36,200 | $207,100 |
| 2018 | $3,668 | $243,300 | $36,200 | $207,100 |
| 2017 | $3,294 | $243,300 | $36,200 | $207,100 |
| 2016 | $3,316 | $0 | $0 | $0 |
| 2015 | $2,742 | $219,500 | $36,200 | $183,300 |
| 2014 | $2,640 | $0 | $0 | $0 |
Agents Affiliated with this Home
-
Joseph Overhaug

Seller's Agent in 2025
Joseph Overhaug
Coldwell Banker Burnet
(651) 338-2639
1 in this area
102 Total Sales
-
Todd Hylton

Seller Co-Listing Agent in 2025
Todd Hylton
Coldwell Banker Burnet
(651) 230-0906
2 in this area
12 Total Sales
-
Tamara Janzen

Buyer's Agent in 2025
Tamara Janzen
Edina Realty, Inc.
(612) 387-6194
1 in this area
114 Total Sales
-
Molly Burgeson
M
Buyer Co-Listing Agent in 2025
Molly Burgeson
Edina Realty, Inc.
(651) 332-1108
1 in this area
58 Total Sales
Map
Source: NorthstarMLS
MLS Number: 6730763
APN: 13-29-23-41-0043
- 201 McCarrons Place
- 1943 Rice St
- 229 McCarrons Place
- 230 McCarrons Place
- 215 Elmer St
- 2046 Marion St
- 1861 N Beaumont St
- 1801 Western Ave N
- 1835 Jackson St
- 1825 Jackson St
- 420 McCarrons Blvd S
- 101 Wheelock Pkwy W
- 432 McCarrons Blvd S
- 254 Idaho Ave W
- 1599 Rice St
- 135 Bellwood Ave
- 1589 Albemarle St
- 1578 Albemarle St
- 87 Hoyt Ave W
- 503 Glenwood Ave
