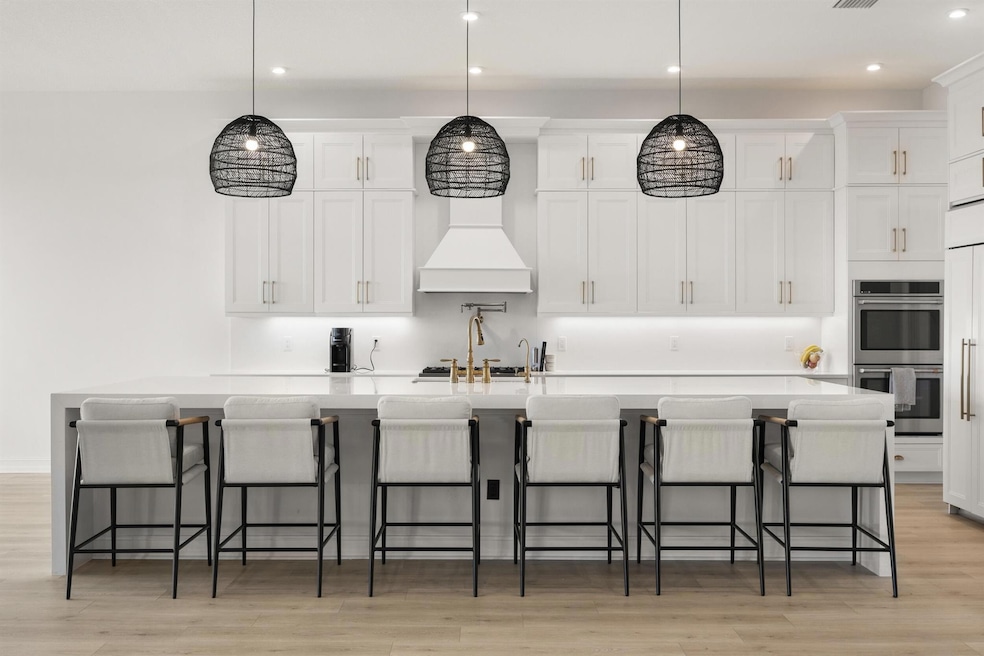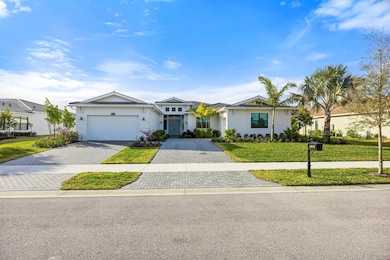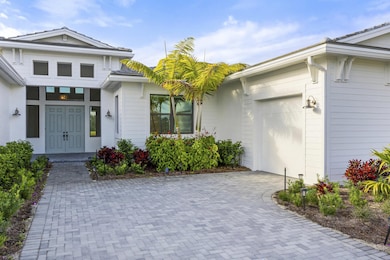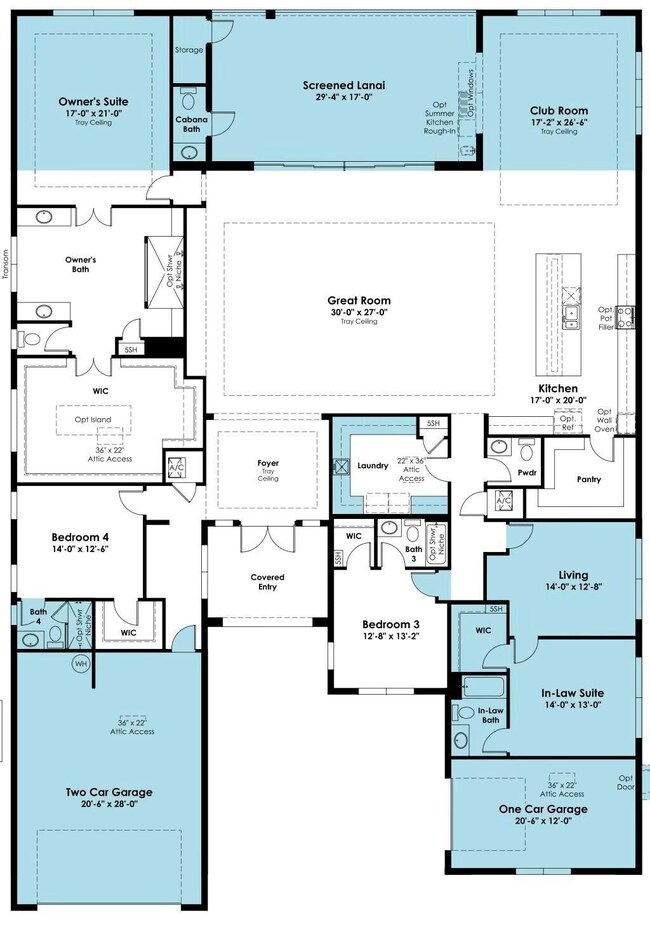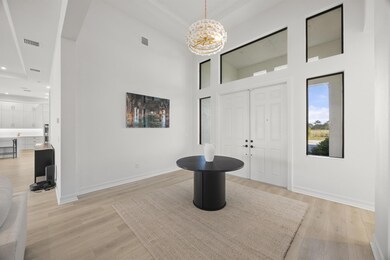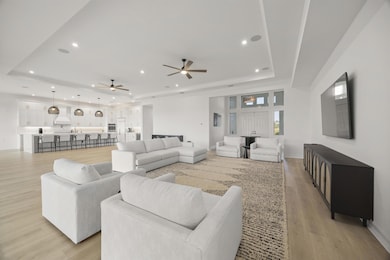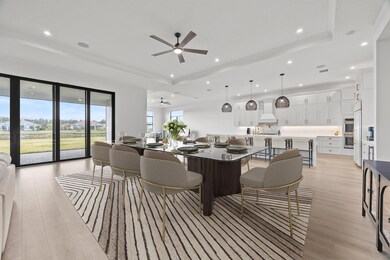
1876 SW English Garden Dr Palm City, FL 34990
Highlights
- Lake Front
- Gated Community
- Clubhouse
- Citrus Grove Elementary School Rated A-
- Room in yard for a pool
- High Ceiling
About This Home
As of April 2025Experience the epitome of luxury living with this 4 bedroom, 6 bath, 3 car garage 2024 built residence. The Zoe showcases the ultimate luxury open concept living space. Gourmet kitchen with GE Monogram appliances, gas cooktop, 3'' Quartz countertop, hood vent, walk-in pantry and more! The owner's suite includes lake views with coffered ceiling, oversized luxurious shower with floor to ceiling tile, free standing tub, with 18X14 walk-in closet. This home features an in-law suite with additional adjoining living space, LVP throughout, expansive laundry room, abundance of natural light, garage extension for suvs/trucks, expansive laundry room, cabana bath, screened in lanai and so much more! 1/2 acre lake view homesite features southern rear exposure for all day sun for future pool and spa!
Last Agent to Sell the Property
The Agency Florida LLC License #3336304 Listed on: 02/06/2025

Home Details
Home Type
- Single Family
Est. Annual Taxes
- $1,129
Year Built
- Built in 2024
Lot Details
- 0.53 Acre Lot
- Lake Front
HOA Fees
- $431 Monthly HOA Fees
Parking
- 3 Car Garage
- Garage Door Opener
Home Design
- Flat Roof Shape
- Tile Roof
- Concrete Roof
Interior Spaces
- 4,633 Sq Ft Home
- 1-Story Property
- Wet Bar
- Built-In Features
- High Ceiling
- Entrance Foyer
- Great Room
- Family Room
- Florida or Dining Combination
- Den
- Vinyl Flooring
- Lake Views
Kitchen
- Built-In Oven
- Gas Range
- Microwave
- Dishwasher
- Disposal
Bedrooms and Bathrooms
- 4 Bedrooms
- Split Bedroom Floorplan
- Closet Cabinetry
- Walk-In Closet
- In-Law or Guest Suite
- Dual Sinks
- Separate Shower in Primary Bathroom
Laundry
- Laundry Room
- Dryer
- Washer
- Laundry Tub
Home Security
- Security Gate
- Fire and Smoke Detector
Outdoor Features
- Room in yard for a pool
- Patio
Schools
- Citrus Grove Elementary School
- Hidden Oaks Middle School
- South Fork High School
Utilities
- Central Heating and Cooling System
- Gas Water Heater
- Cable TV Available
Listing and Financial Details
- Assessor Parcel Number 103840001000021300
- Seller Considering Concessions
Community Details
Overview
- Association fees include common areas, cable TV, maintenance structure, pool(s), recreation facilities
- Built by Kolter Homes
- Tuscawilla (Aka Canopy Cr Subdivision, Zoe Floorplan
Amenities
- Clubhouse
- Game Room
- Business Center
Recreation
- Tennis Courts
- Community Basketball Court
- Community Pool
Security
- Gated Community
Ownership History
Purchase Details
Home Financials for this Owner
Home Financials are based on the most recent Mortgage that was taken out on this home.Purchase Details
Home Financials for this Owner
Home Financials are based on the most recent Mortgage that was taken out on this home.Similar Homes in Palm City, FL
Home Values in the Area
Average Home Value in this Area
Purchase History
| Date | Type | Sale Price | Title Company |
|---|---|---|---|
| Warranty Deed | $1,595,000 | None Listed On Document | |
| Warranty Deed | $1,595,000 | None Listed On Document | |
| Special Warranty Deed | $1,554,500 | Ktitle Company Llc |
Mortgage History
| Date | Status | Loan Amount | Loan Type |
|---|---|---|---|
| Open | $350,000 | New Conventional | |
| Closed | $350,000 | New Conventional | |
| Previous Owner | $1,243,584 | New Conventional |
Property History
| Date | Event | Price | Change | Sq Ft Price |
|---|---|---|---|---|
| 04/22/2025 04/22/25 | Sold | $1,595,000 | -2.1% | $344 / Sq Ft |
| 03/31/2025 03/31/25 | Pending | -- | -- | -- |
| 03/21/2025 03/21/25 | Price Changed | $1,629,990 | -1.5% | $352 / Sq Ft |
| 03/13/2025 03/13/25 | Price Changed | $1,655,000 | -1.5% | $357 / Sq Ft |
| 03/04/2025 03/04/25 | Price Changed | $1,679,999 | -0.6% | $363 / Sq Ft |
| 03/01/2025 03/01/25 | Price Changed | $1,689,999 | -0.6% | $365 / Sq Ft |
| 02/06/2025 02/06/25 | For Sale | $1,700,000 | -- | $367 / Sq Ft |
Tax History Compared to Growth
Tax History
| Year | Tax Paid | Tax Assessment Tax Assessment Total Assessment is a certain percentage of the fair market value that is determined by local assessors to be the total taxable value of land and additions on the property. | Land | Improvement |
|---|---|---|---|---|
| 2025 | $1,129 | $1,237,200 | $345,000 | $892,200 |
| 2024 | $1,094 | $58,359 | -- | -- |
| 2023 | $1,094 | $53,054 | $0 | $0 |
| 2022 | $1,101 | $48,231 | $0 | $0 |
| 2021 | $1,038 | $43,847 | $0 | $0 |
| 2020 | $1,006 | $88,000 | $88,000 | $0 |
| 2019 | $985 | $88,000 | $88,000 | $0 |
| 2018 | $957 | $88,000 | $88,000 | $0 |
| 2017 | $886 | $88,000 | $88,000 | $0 |
| 2016 | $792 | $75,000 | $75,000 | $0 |
| 2015 | $369 | $75,000 | $75,000 | $0 |
| 2014 | $369 | $22,500 | $22,500 | $0 |
Agents Affiliated with this Home
-
A
Seller's Agent in 2025
Alexa McDonald
The Agency Florida LLC
(772) 708-2773
34 Total Sales
-
N
Buyer's Agent in 2025
Nikki Baker PA
Real Broker, LLC
(724) 448-3662
28 Total Sales
Map
Source: BeachesMLS
MLS Number: R11059661
APN: 10-38-40-001-000-02130-0
- 5565 SW Star Apple St
- 5517 SW Star Apple St
- 5276 SW Star Apple St
- 5214 SW Pomegranate Way
- 5286 SW Pomegranate Way
- 2989 SW Goldenglow Dr
- 5211 SW Blue Daze Way
- 2800 SW Boatramp Ave
- 3153 SW Pond Apple St
- 2912 SW English Garden Dr
- 6325 SW Gator Trail
- 5342 SW Sago Palm Terrace
- 3318 SW Loriope Loop
- 4200 SW Mallard Creek Trail
- 4513 SW Branch Terrace W
- 4381 SW Gossamer Cir
- 2626 SW Egret Pond Cir
- 2237 SW Heronwood Rd
- 1614 SW Saint Andrews Dr
- 4100 SW Egret Pond Terrace
