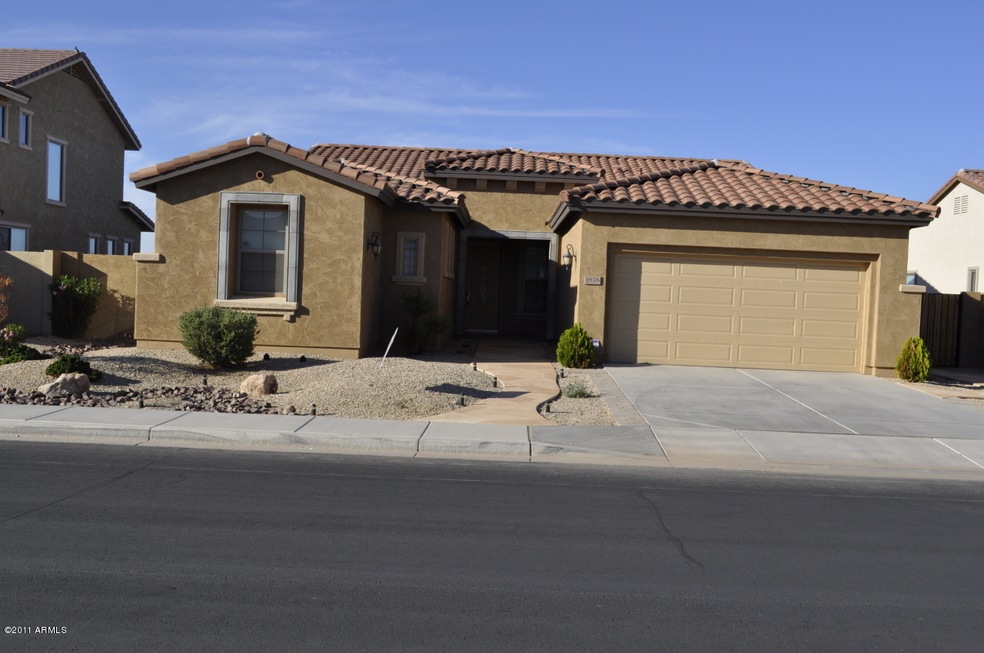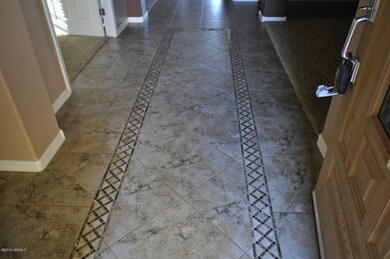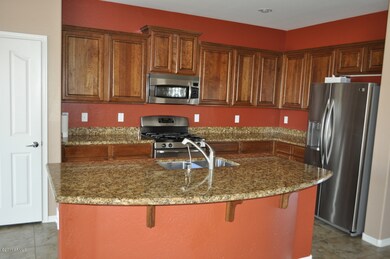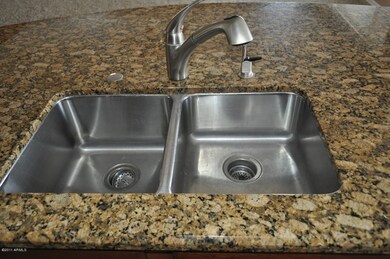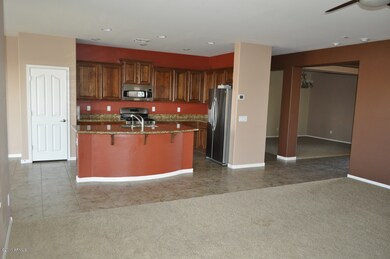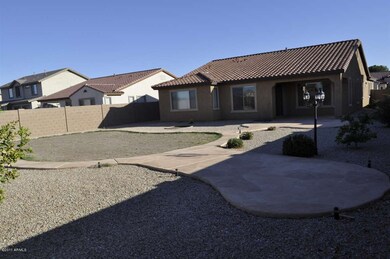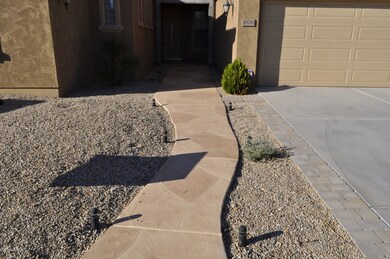
1876 W Macaw Dr Chandler, AZ 85286
Clemente Ranch NeighborhoodHighlights
- RV Gated
- Granite Countertops
- Covered Patio or Porch
- Robert and Danell Tarwater Elementary School Rated A
- Private Yard
- Formal Dining Room
About This Home
As of November 2021Welcome & relax - Gorgeous Home in South Chandler Situated on a large Lot. This Home Features a Fantastic Floor Plan with Separate Formal Living and Family Room, special designer entry with tiles. Home has tons of upgrades -- Large kitchen with island, upgraded cabinets, GRANITE counter tops , Under-mount Sink, LARGE Tile Flooring, Garage sink, connected network cables, stainless steel, Master Bedroom Suite has Sitting Area. Master Bathroom has Double Sinks, Separate Shower & Tub, & a Walk-in Closet. Backyard is has a herb-garden space, large green patch with surround flagstone stamped walkway and very private. Not your typical beat up short sale home. Don't Miss this One! Fridge, washer, drier, and reverse osmosis system are leased do not convey
Last Agent to Sell the Property
Kosh Realty License #BR557655000 Listed on: 10/11/2011
Last Buyer's Agent
Lu Jin
DPR Realty LLC License #SA639486000
Home Details
Home Type
- Single Family
Est. Annual Taxes
- $2,932
Year Built
- Built in 2009
Lot Details
- Desert faces the front of the property
- Block Wall Fence
- Desert Landscape
- Private Yard
Home Design
- Wood Frame Construction
- Tile Roof
- Stucco
Interior Spaces
- 2,253 Sq Ft Home
- Ceiling height of 9 feet or more
- Family Room
- Formal Dining Room
- Security System Owned
Kitchen
- Eat-In Kitchen
- Breakfast Bar
- Built-In Microwave
- Dishwasher
- Kitchen Island
- Granite Countertops
- Disposal
Flooring
- Carpet
- Tile
Bedrooms and Bathrooms
- 4 Bedrooms
- Primary Bedroom Upstairs
- Separate Bedroom Exit
- Walk-In Closet
- Primary Bathroom is a Full Bathroom
- Dual Vanity Sinks in Primary Bathroom
- Separate Shower in Primary Bathroom
Laundry
- Laundry in unit
- Washer and Dryer Hookup
Parking
- 2 Car Garage
- Garage Door Opener
- RV Gated
Schools
- Hamilton High School
Utilities
- Refrigerated Cooling System
- Zoned Heating
- High Speed Internet
- Internet Available
- Cable TV Available
Additional Features
- North or South Exposure
- Covered Patio or Porch
Community Details
Overview
- $1,925 per year Dock Fee
- Association fees include common area maintenance
- Clemente Ranch HOA, Phone Number (480) 345-0046
- Built by SHEA HOMES
Recreation
- Bike Trail
Ownership History
Purchase Details
Home Financials for this Owner
Home Financials are based on the most recent Mortgage that was taken out on this home.Purchase Details
Home Financials for this Owner
Home Financials are based on the most recent Mortgage that was taken out on this home.Purchase Details
Home Financials for this Owner
Home Financials are based on the most recent Mortgage that was taken out on this home.Similar Homes in the area
Home Values in the Area
Average Home Value in this Area
Purchase History
| Date | Type | Sale Price | Title Company |
|---|---|---|---|
| Warranty Deed | $605,000 | Prestige T&E Agcy Llc | |
| Cash Sale Deed | $268,000 | Guaranty Title Agency | |
| Warranty Deed | $359,383 | First American Title Ins Co | |
| Warranty Deed | -- | First American Title Ins Co |
Mortgage History
| Date | Status | Loan Amount | Loan Type |
|---|---|---|---|
| Open | $98,000 | Credit Line Revolving | |
| Open | $544,500 | New Conventional | |
| Previous Owner | $323,400 | New Conventional |
Property History
| Date | Event | Price | Change | Sq Ft Price |
|---|---|---|---|---|
| 11/29/2021 11/29/21 | Sold | $605,000 | -2.3% | $269 / Sq Ft |
| 11/05/2021 11/05/21 | Pending | -- | -- | -- |
| 10/30/2021 10/30/21 | For Sale | $619,500 | +131.2% | $275 / Sq Ft |
| 02/17/2012 02/17/12 | Sold | $268,000 | +1.9% | $119 / Sq Ft |
| 10/11/2011 10/11/11 | Pending | -- | -- | -- |
| 10/11/2011 10/11/11 | For Sale | $263,000 | -- | $117 / Sq Ft |
Tax History Compared to Growth
Tax History
| Year | Tax Paid | Tax Assessment Tax Assessment Total Assessment is a certain percentage of the fair market value that is determined by local assessors to be the total taxable value of land and additions on the property. | Land | Improvement |
|---|---|---|---|---|
| 2025 | $2,932 | $38,158 | -- | -- |
| 2024 | $2,871 | $36,341 | -- | -- |
| 2023 | $2,871 | $50,700 | $10,140 | $40,560 |
| 2022 | $2,770 | $38,220 | $7,640 | $30,580 |
| 2021 | $2,903 | $36,920 | $7,380 | $29,540 |
| 2020 | $2,890 | $33,630 | $6,720 | $26,910 |
| 2019 | $2,780 | $31,550 | $6,310 | $25,240 |
| 2018 | $2,692 | $30,870 | $6,170 | $24,700 |
| 2017 | $2,509 | $29,080 | $5,810 | $23,270 |
| 2016 | $2,417 | $29,780 | $5,950 | $23,830 |
| 2015 | $2,342 | $27,580 | $5,510 | $22,070 |
Agents Affiliated with this Home
-
S
Seller's Agent in 2021
Shaowei (Susan) Tian
Gold Trust Realty
(480) 722-9888
1 in this area
13 Total Sales
-

Buyer's Agent in 2021
Jessica Jablonski
Russ Lyon Sotheby's International Realty
(480) 330-1554
1 in this area
145 Total Sales
-

Seller's Agent in 2012
Kiran Vedantam
Kirans & Associates Realty
(602) 550-4842
3 in this area
122 Total Sales
-
L
Buyer's Agent in 2012
Lu Jin
DPR Realty
Map
Source: Arizona Regional Multiple Listing Service (ARMLS)
MLS Number: 4659608
APN: 303-35-880
- 1953 W Lark Dr
- 1721 W Kingbird Dr
- 1990 W Oriole Way
- 1826 W Oriole Way
- 1708 W Seagull Ct
- 2409 S Chestnut Place
- 2662 S Santa Anna St
- 2640 S Los Altos Dr
- 1705 W Lark Dr
- 2085 W Weatherby Way
- 2781 S Santa Anna St
- 1473 W Flamingo Dr
- 1384 W Oriole Way
- 1420 W Raven Dr
- 1831 W Armstrong Way
- 1477 W Marlin Dr
- 1471 W Canary Way
- 1721 S Cholla St
- 1403 W Goldfinch Way
- 1627 W Maplewood St
