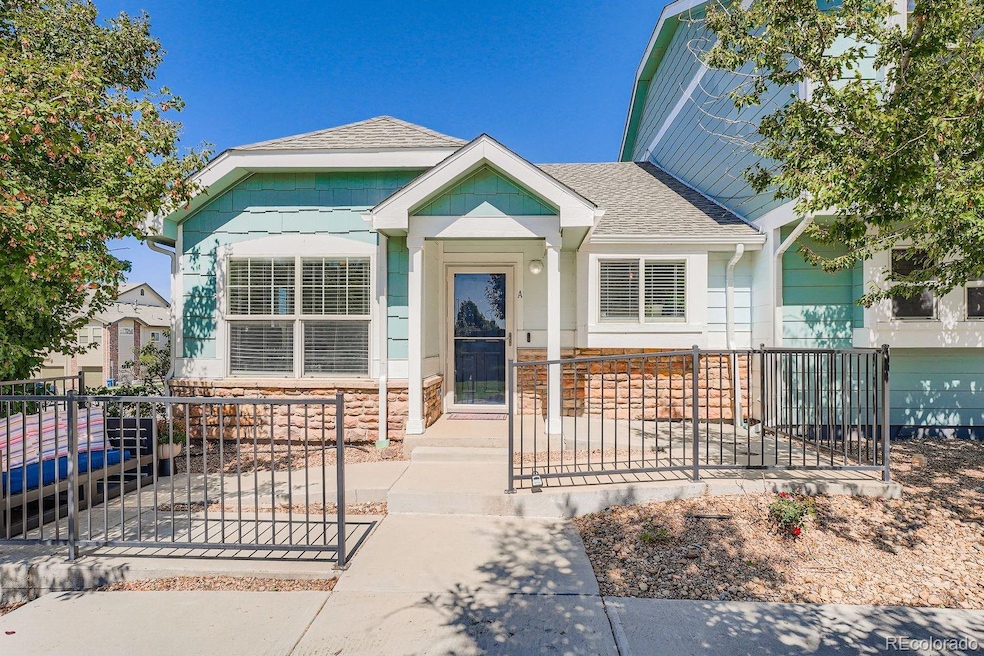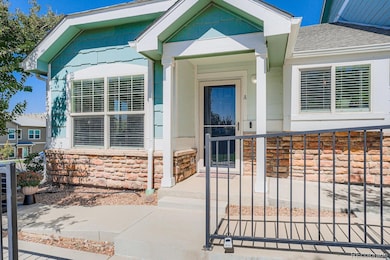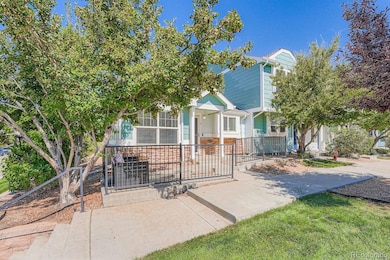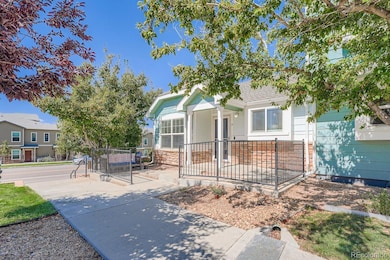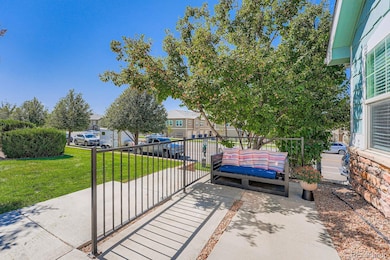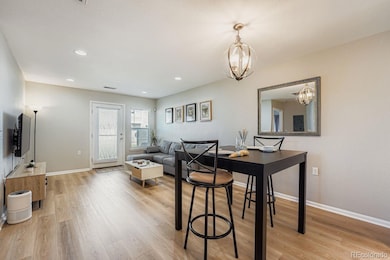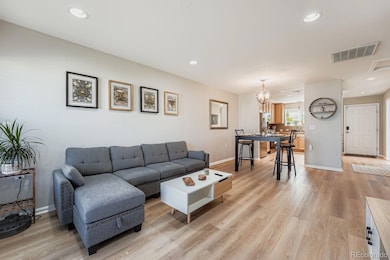18761 E 58th Ave Unit A Denver, CO 80249
Estimated payment $1,882/month
Highlights
- Primary Bedroom Suite
- End Unit
- Balcony
- Loyola Elementary School Rated A+
- Covered Patio or Porch
- Tile Countertops
About This Home
Charming 2-Bedroom Condo in Green Valley Ranch Welcome home to this fully renovated light-filled 2-bedroom, 1-bath condo offering low-maintenance living in a
prime Green Valley Ranch location. The open layout features a spacious living area, functional
kitchen with plenty of storage, and a private balcony—perfect for relaxing or entertaining. Both bedrooms are generously sized with ample closet space, and the full bath is tastefully
updated. Enjoy the convenience of in-unit laundry, reserved parking with handicap access and easy access to trails,
shopping, dining, DIA, and major highways. Whether you’re a first-time buyer, downsizing, or looking for an investment, this condo checks
all the boxes. Move-in ready and waiting for you! New roof added in the Spring of 2025! ***Link 56 project broke ground Spring of 2025! This project is headed by Kensington Development, 150-acre mixed-use development. The project will feature Target as the anchor, 35 acres of parks and open space with connectivity to the Pena Station light rail stop with retail, merchant, and restaurants to be included making this a growing area of Green Valley Ranch!*** ***Even though the property structure is listed as Townhome, this is a Condo Unit*** ***It is Buyer's responsibility to verify all information regarding this property***
Listing Agent
Keller Williams Real Estate LLC Brokerage Email: gcpalmer23@gmail.com,720-810-0664 License #100101970 Listed on: 09/18/2025

Co-Listing Agent
Keller Williams Real Estate LLC Brokerage Email: gcpalmer23@gmail.com,720-810-0664 License #100070031
Townhouse Details
Home Type
- Townhome
Est. Annual Taxes
- $1,559
Year Built
- Built in 2005 | Remodeled
HOA Fees
- $247 Monthly HOA Fees
Home Design
- Entry on the 1st floor
- Brick Exterior Construction
- Frame Construction
- Composition Roof
Interior Spaces
- 829 Sq Ft Home
- 1-Story Property
- Ceiling Fan
- Smart Doorbell
- Living Room
- Dining Room
- Outdoor Smart Camera
- Laundry Room
Kitchen
- Dishwasher
- Tile Countertops
- Disposal
Flooring
- Tile
- Vinyl
Bedrooms and Bathrooms
- 2 Main Level Bedrooms
- Primary Bedroom Suite
- En-Suite Bathroom
- 1 Full Bathroom
Parking
- 1 Parking Space
- Paved Parking
Outdoor Features
- Balcony
- Covered Patio or Porch
- Rain Gutters
Schools
- Highline Academy Charter Elementary School
- Dr. Martin Luther King Middle School
- Montbello High School
Additional Features
- Accessible Approach with Ramp
- End Unit
- Forced Air Heating and Cooling System
Listing and Financial Details
- Exclusions: Shelving in office and bedroom. Outdoor ring smart cameras and system. All personal property and staging items.
- Assessor Parcel Number 102-01-017
Community Details
Overview
- Association fees include insurance, ground maintenance, sewer, snow removal, trash, water
- First Creek Msi Association, Phone Number (303) 420-4433
- First Creek Filing 1 Subdivision
Recreation
- Park
Pet Policy
- Pets Allowed
Security
- Carbon Monoxide Detectors
- Fire and Smoke Detector
Map
Home Values in the Area
Average Home Value in this Area
Tax History
| Year | Tax Paid | Tax Assessment Tax Assessment Total Assessment is a certain percentage of the fair market value that is determined by local assessors to be the total taxable value of land and additions on the property. | Land | Improvement |
|---|---|---|---|---|
| 2024 | $1,559 | $16,480 | $2,890 | $13,590 |
| 2023 | $1,541 | $16,480 | $2,890 | $13,590 |
| 2022 | $777 | $15,080 | $3,180 | $11,900 |
| 2021 | $758 | $15,510 | $3,270 | $12,240 |
| 2020 | $624 | $13,840 | $3,270 | $10,570 |
| 2019 | $1,220 | $13,840 | $3,270 | $10,570 |
| 2018 | $1,048 | $11,220 | $2,740 | $8,480 |
| 2017 | $1,045 | $11,220 | $2,740 | $8,480 |
| 2016 | $756 | $7,750 | $1,011 | $6,739 |
| 2015 | $729 | $7,750 | $1,011 | $6,739 |
| 2014 | $536 | $5,410 | $1,536 | $3,874 |
Property History
| Date | Event | Price | List to Sale | Price per Sq Ft | Prior Sale |
|---|---|---|---|---|---|
| 10/15/2025 10/15/25 | Price Changed | $285,000 | -1.7% | $344 / Sq Ft | |
| 09/18/2025 09/18/25 | For Sale | $290,000 | +3.6% | $350 / Sq Ft | |
| 11/26/2024 11/26/24 | Sold | $279,900 | 0.0% | $338 / Sq Ft | View Prior Sale |
| 10/18/2024 10/18/24 | For Sale | $279,900 | +13.4% | $338 / Sq Ft | |
| 07/30/2024 07/30/24 | Sold | $246,750 | -14.6% | $298 / Sq Ft | View Prior Sale |
| 07/11/2024 07/11/24 | Pending | -- | -- | -- | |
| 05/08/2024 05/08/24 | Price Changed | $289,000 | -3.3% | $349 / Sq Ft | |
| 04/17/2024 04/17/24 | Price Changed | $299,000 | -3.5% | $361 / Sq Ft | |
| 03/29/2024 03/29/24 | For Sale | $310,000 | -- | $374 / Sq Ft |
Purchase History
| Date | Type | Sale Price | Title Company |
|---|---|---|---|
| Warranty Deed | $279,900 | Land Title | |
| Warranty Deed | $279,900 | Land Title | |
| Special Warranty Deed | $246,750 | None Listed On Document | |
| Trustee Deed | -- | None Listed On Document | |
| Personal Reps Deed | $320,000 | None Listed On Document | |
| Special Warranty Deed | $70,000 | Land Title Guarantee Company | |
| Trustee Deed | -- | None Available | |
| Warranty Deed | $137,525 | Security Title |
Mortgage History
| Date | Status | Loan Amount | Loan Type |
|---|---|---|---|
| Open | $265,905 | New Conventional | |
| Closed | $265,905 | New Conventional | |
| Previous Owner | $300,000 | New Conventional | |
| Previous Owner | $69,088 | FHA | |
| Previous Owner | $110,020 | Fannie Mae Freddie Mac |
Source: REcolorado®
MLS Number: 6463816
APN: 0102-01-017
- 18717 E 57th Place Unit B
- 9372 Ceylon St
- 5888 Biscay St Unit B
- 5888 Biscay St Unit D
- 5798 Biscay St
- 18947 E 57th Place
- 5780 Ceylon St
- 5758 Biscay St
- 5850 Ceylon St Unit D
- 18986 E 57th Place Unit A
- 5800 Tower Rd Unit 305
- 5800 Tower Rd Unit 610
- 5800 Tower Rd Unit 2411
- 5800 Tower Rd Unit 505
- 5800 Tower Rd Unit 1201
- 19681 E 59th Place
- 19680 E 59th Dr
- 19155 Robins Dr
- Vyktorea I Plan at Gateway Commons
- Addisyn II-G Plan at Gateway Commons
- 19290 E 59th Ave
- 5959 N Dunkirk St
- 18905 E 60th Ave
- 5788 Biscay St
- 6026 N Ceylon St
- 5650 Argonne St
- 6025 Ceylon St
- 19300 E 57th Ave
- 18590 E 61st Ave
- 19182 E 62nd Ave
- 18591 E 61st Ave
- 5756 N Genoa Way Unit 12-208
- 6355 N Ceylon St
- 5567 N Gibraltar St
- 6037 N Halifax Ct
- 6289 N Fundy St
- 5526 N Gibraltar St
- 19067 E 64th Ave
- 19157 E 64th Ave
- 19171 E 64th Ave
