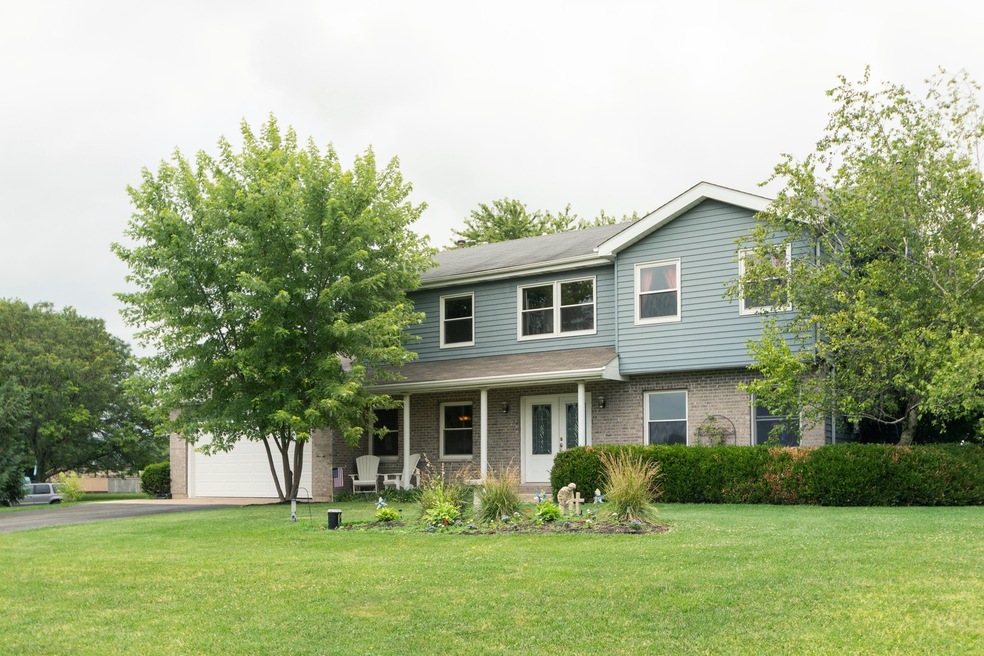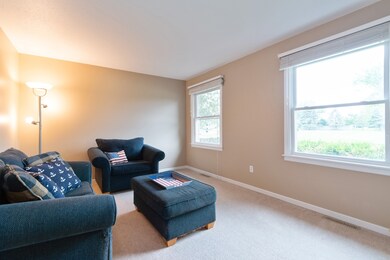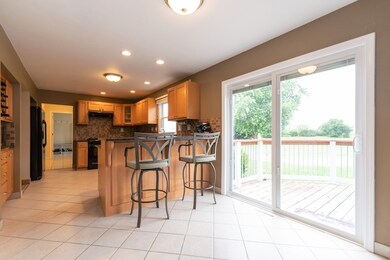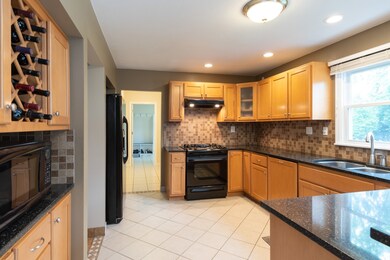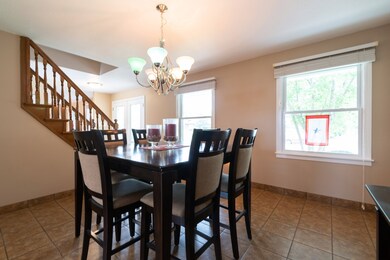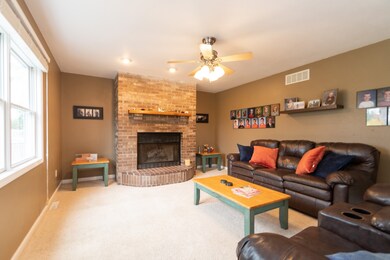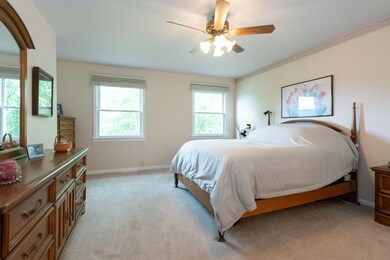
18761 Spring Creek St New Lenox, IL 60451
Highlights
- Above Ground Pool
- Deck
- Recreation Room
- Lincoln Way West Rated A-
- Pond
- <<bathWithWhirlpoolToken>>
About This Home
As of May 2025Feel the country in this fabulous 4 bedrm, 3 full bath, nicely updated 2-story home that sits on approximately an acre (.92) of land, & features a concrete slab in the rear of the lot for boat/ RV parking. Formal living room & dining room. The kitchen has been updated & features quartz counters, tiled backsplash, custom maple cabinets w/built in wine rack, breakfast bar w/storage, appliances, & table space. The adjoining family room has a fireplace. Full bath, mud room & laundry room complete the main level. Master Suite has double vanity luxury bath w/heated floors & walk in closet. Remaining bedrooms are ample in size with updated main bath. Newly completely finished basement with vinyl plank flooring & industrial ceiling look also offers a separate private office/den. Expansive,multi-level deck refinished in 2019.All exterior doors & windows newly replaced. All flooring has been updated. Kitchen & baths updated. Brand new expanded well (220 ft) in 5/2017;new driveway 5/2018
Last Agent to Sell the Property
@properties Christie's International Real Estate License #475130071 Listed on: 09/09/2019

Home Details
Home Type
- Single Family
Est. Annual Taxes
- $10,848
Year Built | Renovated
- 1991 | 2010
Lot Details
- Corner Lot
Parking
- Attached Garage
- Garage Transmitter
- Garage Door Opener
- Driveway
- Parking Included in Price
- Garage Is Owned
Home Design
- Brick Exterior Construction
- Slab Foundation
- Frame Construction
- Asphalt Shingled Roof
Interior Spaces
- Home Office
- Recreation Room
- Laminate Flooring
- Finished Basement
- Basement Fills Entire Space Under The House
- Storm Screens
- Laundry on main level
Kitchen
- Breakfast Bar
- Oven or Range
- Range Hood
- <<microwave>>
- Dishwasher
Bedrooms and Bathrooms
- Walk-In Closet
- Primary Bathroom is a Full Bathroom
- Dual Sinks
- <<bathWithWhirlpoolToken>>
- Separate Shower
Outdoor Features
- Above Ground Pool
- Pond
- Deck
- Fire Pit
- Porch
Utilities
- Forced Air Heating and Cooling System
- Heating System Uses Gas
- Well
- Water Softener
- Private or Community Septic Tank
Listing and Financial Details
- Homeowner Tax Exemptions
- $12,500 Seller Concession
Ownership History
Purchase Details
Home Financials for this Owner
Home Financials are based on the most recent Mortgage that was taken out on this home.Purchase Details
Home Financials for this Owner
Home Financials are based on the most recent Mortgage that was taken out on this home.Purchase Details
Home Financials for this Owner
Home Financials are based on the most recent Mortgage that was taken out on this home.Similar Homes in New Lenox, IL
Home Values in the Area
Average Home Value in this Area
Purchase History
| Date | Type | Sale Price | Title Company |
|---|---|---|---|
| Warranty Deed | $545,000 | None Listed On Document | |
| Warranty Deed | $340,000 | Attorney | |
| Warranty Deed | $312,000 | Greater Illinois Title Co |
Mortgage History
| Date | Status | Loan Amount | Loan Type |
|---|---|---|---|
| Open | $517,750 | New Conventional | |
| Previous Owner | $402,980 | FHA | |
| Previous Owner | $333,841 | FHA | |
| Previous Owner | $229,000 | New Conventional | |
| Previous Owner | $15,000 | Unknown | |
| Previous Owner | $249,520 | Purchase Money Mortgage | |
| Previous Owner | $150,700 | Unknown |
Property History
| Date | Event | Price | Change | Sq Ft Price |
|---|---|---|---|---|
| 05/12/2025 05/12/25 | Sold | $545,000 | -0.9% | $168 / Sq Ft |
| 03/09/2025 03/09/25 | Pending | -- | -- | -- |
| 02/25/2025 02/25/25 | For Sale | $549,900 | +61.7% | $169 / Sq Ft |
| 12/16/2019 12/16/19 | Sold | $340,000 | 0.0% | $113 / Sq Ft |
| 12/15/2019 12/15/19 | Off Market | $340,000 | -- | -- |
| 11/13/2019 11/13/19 | Pending | -- | -- | -- |
| 10/15/2019 10/15/19 | Price Changed | $344,900 | -1.3% | $115 / Sq Ft |
| 09/09/2019 09/09/19 | For Sale | $349,500 | -- | $117 / Sq Ft |
Tax History Compared to Growth
Tax History
| Year | Tax Paid | Tax Assessment Tax Assessment Total Assessment is a certain percentage of the fair market value that is determined by local assessors to be the total taxable value of land and additions on the property. | Land | Improvement |
|---|---|---|---|---|
| 2023 | $10,848 | $129,150 | $37,201 | $91,949 |
| 2022 | $10,421 | $118,978 | $34,271 | $84,707 |
| 2021 | $9,281 | $111,895 | $32,231 | $79,664 |
| 2020 | $9,017 | $107,903 | $31,081 | $76,822 |
| 2019 | $8,631 | $104,557 | $30,117 | $74,440 |
| 2018 | $8,432 | $100,953 | $29,079 | $71,874 |
| 2017 | $8,012 | $98,051 | $28,243 | $69,808 |
| 2016 | $7,778 | $95,427 | $27,487 | $67,940 |
| 2015 | $7,530 | $92,423 | $26,622 | $65,801 |
| 2014 | $7,530 | $91,282 | $26,293 | $64,989 |
| 2013 | $7,530 | $92,512 | $26,647 | $65,865 |
Agents Affiliated with this Home
-
Kimberly Wirtz

Seller's Agent in 2025
Kimberly Wirtz
Wirtz Real Estate Group Inc.
(708) 516-3050
73 in this area
1,095 Total Sales
-
Shannon Shanahan
S
Buyer's Agent in 2025
Shannon Shanahan
Village Realty, Inc.
(708) 415-6149
3 in this area
48 Total Sales
-
Marge Cahill

Seller's Agent in 2019
Marge Cahill
@ Properties
(708) 307-3036
8 in this area
147 Total Sales
-
Miriam Holland

Buyer's Agent in 2019
Miriam Holland
Payes Real Estate Group
(815) 541-7097
43 Total Sales
Map
Source: Midwest Real Estate Data (MRED)
MLS Number: MRD10511483
APN: 15-08-05-404-001
- 1105 Somerset Acres
- 3617 Wimborne Ave
- 13901 W Maple Rd
- 14119 W Maple Rd
- 3420 Avondale Ln
- 1999 Silver Cross Blvd
- 0 Silver Cross Blvd
- 900 Blandford Ave
- 2911 Bisbee Dr
- 3204 Apache Dr
- 1301 Silver Cross Blvd
- 2702 Hoberg Dr
- 404 W Francis Rd
- 15949 Prairie View Ct Unit T5
- 15959 Prairie View Ct Unit T6
- 2549 Golf Rd
- 1121 Bjork Dr
- 939 Saddle Ridge Dr
- 16440 W Cottonwood Dr
- 16446 W Cottonwood Dr
