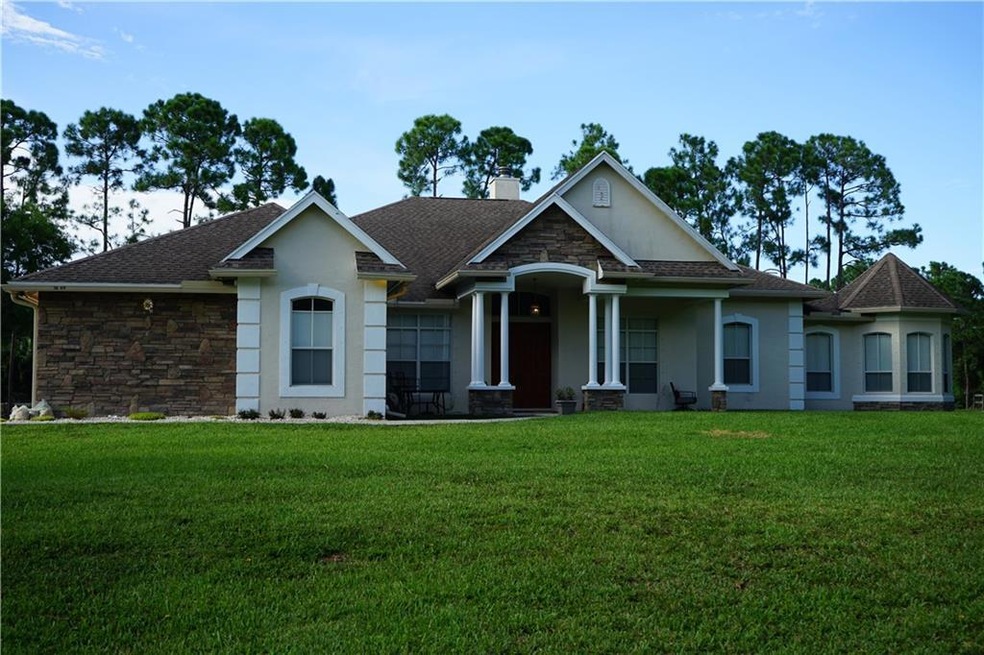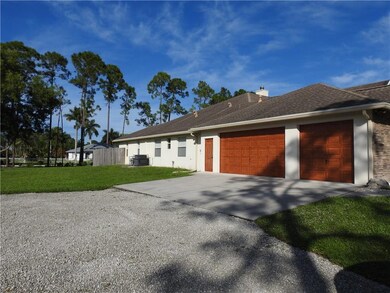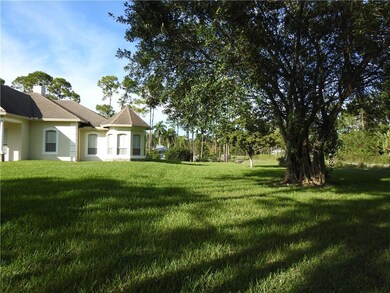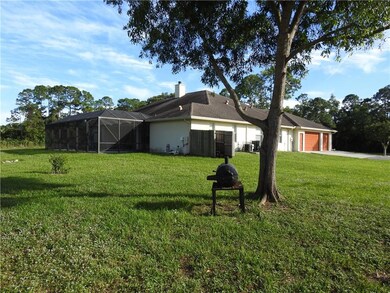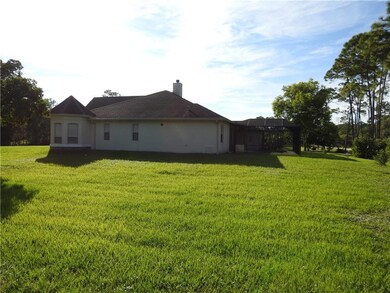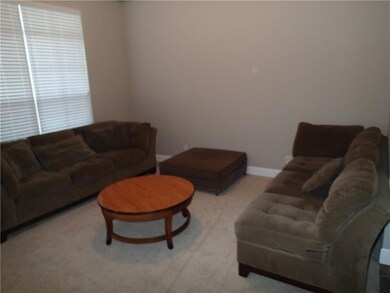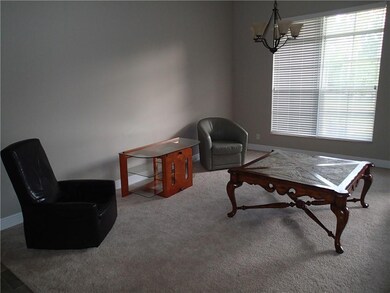
18769 Murcott Blvd Loxahatchee, FL 33470
Highlights
- Concrete Pool
- Home fronts a canal
- Screened Porch
- Frontier Elementary School Rated A-
- Garden View
- Den
About This Home
As of February 2020House being sold below market value! Spacious 5 bedroom, 3 and 1/2 bath, 3 car garage, pool home. Area for formal living room and dining room, large family room, spacious laundry room, on 1.56 Acres. Quiet out of the way area, no traffic, just peaceful living. Close to parks, schools, shopping.Property is in move in condition. Remaining furniture is available for sale or negotiable with purchase of house. Owner wants this property sold ASAP. Family matters forces sale. Show it and sell it. It will not last long on the market. Easy to show, vacant. Call dan at 954-557-6111 or text for showing instructions and lockbox code.
Last Agent to Sell the Property
Riverside Investment And Real Estate Inc. License #438182 Listed on: 11/19/2019
Home Details
Home Type
- Single Family
Est. Annual Taxes
- $9,345
Year Built
- Built in 2007
Lot Details
- 1.56 Acre Lot
- Home fronts a canal
- South Facing Home
- Property is zoned AR
Parking
- 3 Car Attached Garage
- Garage Door Opener
- Driveway
Home Design
- Shingle Roof
- Composition Roof
Interior Spaces
- 3,603 Sq Ft Home
- 1-Story Property
- Furnished or left unfurnished upon request
- Fireplace
- French Doors
- Family Room
- Sitting Room
- Formal Dining Room
- Den
- Screened Porch
- Utility Room
- Laundry Room
- Garden Views
Kitchen
- Eat-In Kitchen
- Dishwasher
- Disposal
Flooring
- Carpet
- Tile
Bedrooms and Bathrooms
- 5 Bedrooms
- Split Bedroom Floorplan
- Walk-In Closet
Outdoor Features
- Concrete Pool
- Canal Access
Utilities
- Zoned Heating and Cooling
- Well
- Septic Tank
- Cable TV Available
Community Details
- Acreage & Unrec Subdivision
Listing and Financial Details
- Assessor Parcel Number 00404215000007640
Ownership History
Purchase Details
Home Financials for this Owner
Home Financials are based on the most recent Mortgage that was taken out on this home.Purchase Details
Home Financials for this Owner
Home Financials are based on the most recent Mortgage that was taken out on this home.Purchase Details
Purchase Details
Home Financials for this Owner
Home Financials are based on the most recent Mortgage that was taken out on this home.Purchase Details
Home Financials for this Owner
Home Financials are based on the most recent Mortgage that was taken out on this home.Purchase Details
Similar Homes in Loxahatchee, FL
Home Values in the Area
Average Home Value in this Area
Purchase History
| Date | Type | Sale Price | Title Company |
|---|---|---|---|
| Warranty Deed | $470,000 | Lawyers 1St Title | |
| Special Warranty Deed | $385,000 | Attorney | |
| Trustee Deed | $285,100 | None Available | |
| Warranty Deed | $199,900 | None Available | |
| Warranty Deed | $150,000 | -- | |
| Interfamily Deed Transfer | -- | -- |
Mortgage History
| Date | Status | Loan Amount | Loan Type |
|---|---|---|---|
| Open | $150,000 | New Conventional | |
| Closed | $55,236 | Credit Line Revolving | |
| Open | $376,000 | New Conventional | |
| Previous Owner | $370,500 | VA | |
| Previous Owner | $605,000 | Construction | |
| Previous Owner | $135,000 | Purchase Money Mortgage |
Property History
| Date | Event | Price | Change | Sq Ft Price |
|---|---|---|---|---|
| 02/28/2020 02/28/20 | Sold | $470,000 | -10.5% | $130 / Sq Ft |
| 01/29/2020 01/29/20 | Pending | -- | -- | -- |
| 11/19/2019 11/19/19 | For Sale | $524,999 | +36.4% | $146 / Sq Ft |
| 12/11/2015 12/11/15 | Sold | $385,000 | -2.5% | $107 / Sq Ft |
| 11/11/2015 11/11/15 | Pending | -- | -- | -- |
| 09/25/2015 09/25/15 | For Sale | $395,000 | -- | $110 / Sq Ft |
Tax History Compared to Growth
Tax History
| Year | Tax Paid | Tax Assessment Tax Assessment Total Assessment is a certain percentage of the fair market value that is determined by local assessors to be the total taxable value of land and additions on the property. | Land | Improvement |
|---|---|---|---|---|
| 2024 | $4,447 | $453,525 | -- | -- |
| 2023 | $8,674 | $440,316 | $0 | $0 |
| 2022 | $8,379 | $427,491 | $0 | $0 |
| 2021 | $8,465 | $437,928 | $0 | $0 |
| 2020 | $11,839 | $591,571 | $75,582 | $515,989 |
| 2019 | $9,872 | $518,137 | $0 | $0 |
| 2018 | $9,345 | $508,476 | $0 | $0 |
| 2017 | $9,129 | $498,018 | $0 | $0 |
| 2016 | $9,187 | $487,775 | $0 | $0 |
| 2015 | $9,347 | $439,150 | $0 | $0 |
| 2014 | $8,515 | $391,801 | $0 | $0 |
Agents Affiliated with this Home
-
Daniel Riemer
D
Seller's Agent in 2020
Daniel Riemer
Riverside Investment And Real Estate Inc.
(954) 545-5583
2 Total Sales
-
Ian Trumbach
I
Buyer's Agent in 2020
Ian Trumbach
Florida Prestigious Homes Inc
(754) 246-2070
1 in this area
155 Total Sales
-
Gary Thoubboron

Seller's Agent in 2015
Gary Thoubboron
Premier Brokers International
(561) 373-3356
13 Total Sales
-
Jacalyn Thoubboron
J
Buyer's Agent in 2015
Jacalyn Thoubboron
Premier Brokers International
(561) 346-9981
17 Total Sales
Map
Source: BeachesMLS (Greater Fort Lauderdale)
MLS Number: F10204126
APN: 00-40-42-15-00-000-7640
- 18711 Murcott Blvd
- 18676 91st Place N
- 18710 90th St N
- 18801 Hamlin Blvd
- 17976 88th Rd N
- 17728 94th St N
- 17891 86th St N
- 17816 86th St N
- 17563 88th Rd N
- 17523 89th Place N
- 17874 91st Place N
- 17682 84th Ct N
- 8465 Mandarin Blvd
- 17476 Valencia Blvd
- 17608 83rd Place N
- 17394 86th St N
- ''17395'' 94th St N
- ''17992'' 94th St N
- 17930 79th Ct N
- 17393 84th Ct N
