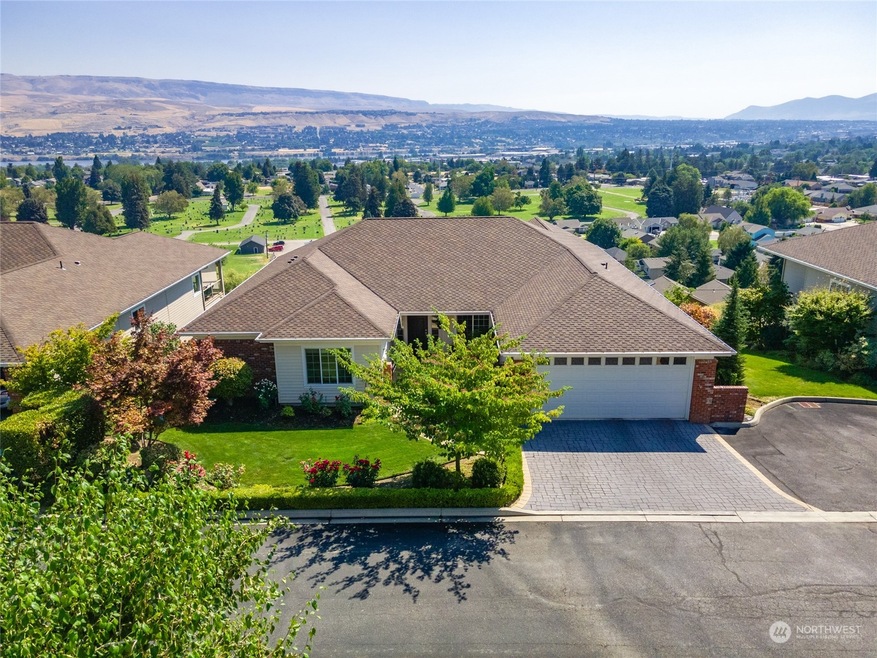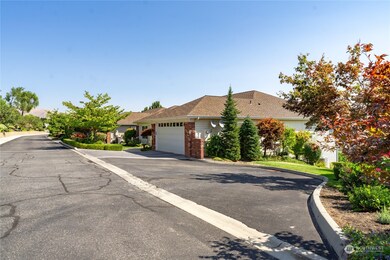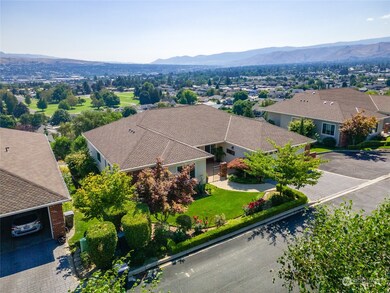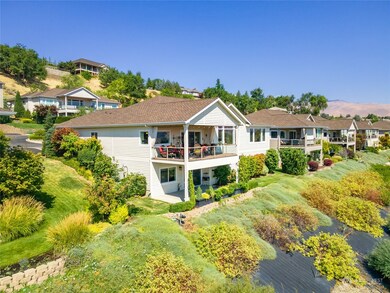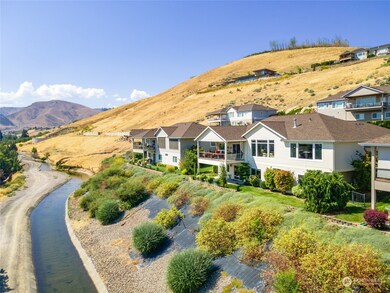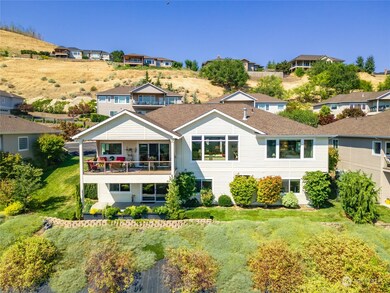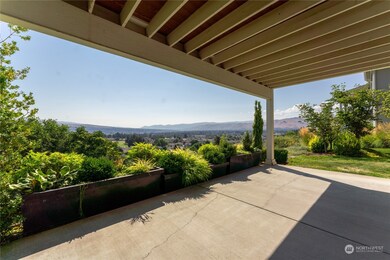
$839,000
- 6 Beds
- 3 Baths
- 3,994 Sq Ft
- 1900 Broadway Place
- Wenatchee, WA
Experience breathtaking city, river, and mountain views from this stunning 6-bed, 3-bath home in sought-after Broadview. Thoughtfully designed 3,809 sq ft layout offers a spacious kitchen, two living areas, and easy access to a backyard Swim Spa. Main level features 3 bedrooms; downstairs offers 2 more, a full bath, rec room, and flex spaces. Perfect for entertaining or relaxing! Enjoy a large
Beverly Auffray eXp Realty
