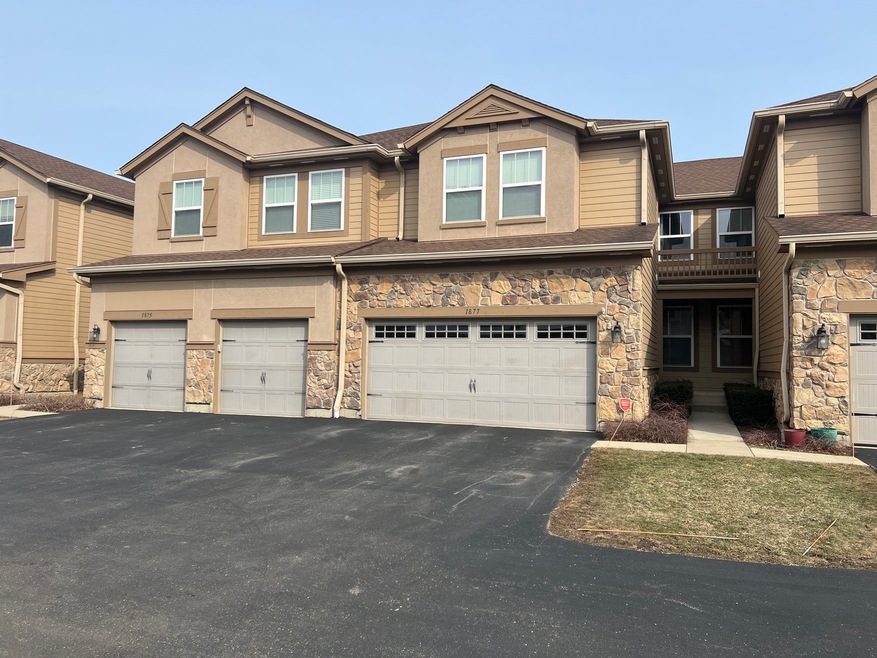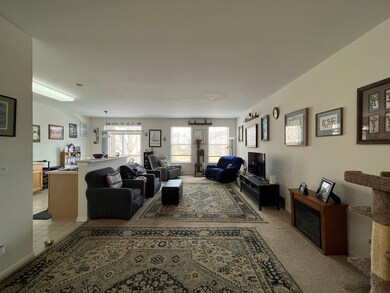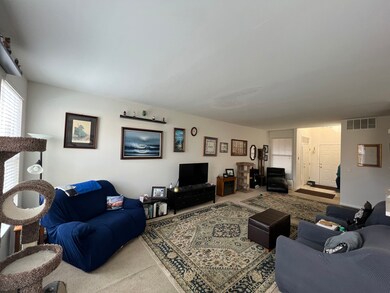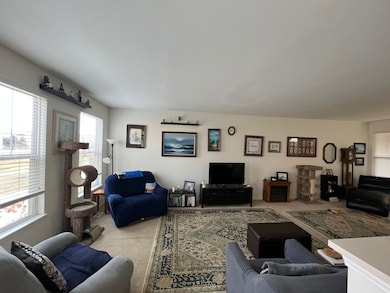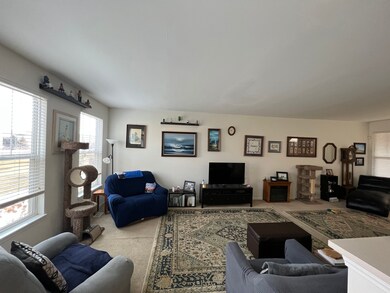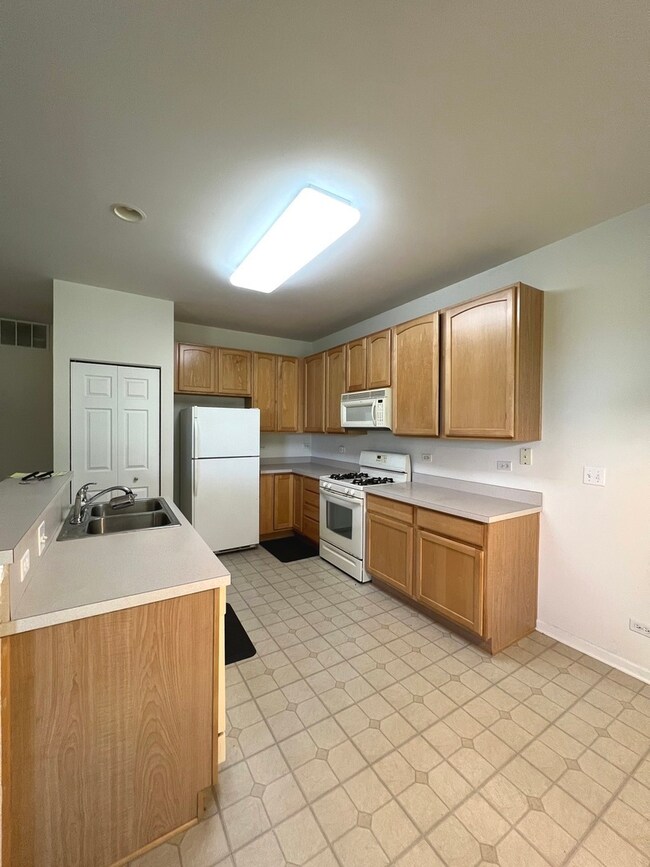
1877 Crenshaw Cir Unit 93 Vernon Hills, IL 60061
Gregg's Landing NeighborhoodEstimated Value: $421,000 - $457,000
Highlights
- Landscaped Professionally
- Home Office
- Walk-In Closet
- Hawthorn Elementary School South Rated A
- 2 Car Attached Garage
- Patio
About This Home
As of August 2022Spacious townhome with full basement in this beautiful maintenance-free community within Gregg's Landing! Great open floor plan with a 9-foot ceiling, combined living and dining room ideal for entertaining family and friends. The kitchen offers 42-inch cabinetry, all-white appliances, an island, and a pantry. The eating area is a slider to the outside patio space for your enjoyment. Relax in the primary bedroom suite with a large walk-in closet, and full bathroom with double vanity. Two additional good-sized bedrooms also with walk-in closets share a Jack & Jill bath. The upstairs also features an office space ideal for study or work from home. The full unfinished basement is waiting for your idea to add additional living space, perfect for a bedroom, a recreation room and exercise equipment! The Gregg's Landing community offers open space, small ponds, wetlands and coordinated landscape designs. The 18-hole White Deer Run Golf Club is in the center of the community. Close to Century Park with a large park & two lakes and to Independence Grove forest preserve. Easy access to major roadways for your work commute. Located in Hawthorn grade school district 73 and Vernon Hills high school district 128.
Townhouse Details
Home Type
- Townhome
Est. Annual Taxes
- $9,341
Year Built
- Built in 2004
Lot Details
- 87
HOA Fees
Parking
- 2 Car Attached Garage
- Garage Door Opener
- Driveway
- Parking Included in Price
Home Design
- Asphalt Roof
- Concrete Perimeter Foundation
Interior Spaces
- 1,894 Sq Ft Home
- 2-Story Property
- Ceiling height of 9 feet or more
- Blinds
- Combination Dining and Living Room
- Home Office
Kitchen
- Range
- Microwave
- Dishwasher
- Disposal
Bedrooms and Bathrooms
- 3 Bedrooms
- 3 Potential Bedrooms
- Walk-In Closet
- Dual Sinks
Laundry
- Dryer
- Washer
Unfinished Basement
- Basement Fills Entire Space Under The House
- Rough-In Basement Bathroom
Home Security
Utilities
- Forced Air Heating and Cooling System
- Heating System Uses Natural Gas
- 200+ Amp Service
Additional Features
- Patio
- Landscaped Professionally
Community Details
Overview
- Association fees include insurance, exterior maintenance, lawn care, scavenger, snow removal
- 4 Units
- Amanda Association, Phone Number (847) 806-6121
- Bayhill Subdivision
- Property managed by Property Specialist Inc
Pet Policy
- Dogs and Cats Allowed
Additional Features
- Common Area
- Storm Screens
Ownership History
Purchase Details
Home Financials for this Owner
Home Financials are based on the most recent Mortgage that was taken out on this home.Purchase Details
Home Financials for this Owner
Home Financials are based on the most recent Mortgage that was taken out on this home.Similar Homes in the area
Home Values in the Area
Average Home Value in this Area
Purchase History
| Date | Buyer | Sale Price | Title Company |
|---|---|---|---|
| Jin Feng | $357,500 | Chicago Title | |
| Xie Xing | $330,500 | Chicago Title Insurance Comp |
Mortgage History
| Date | Status | Borrower | Loan Amount |
|---|---|---|---|
| Open | Jin Feng | $268,125 | |
| Previous Owner | Xie Xing | $206,000 | |
| Previous Owner | Xie Xing | $264,300 | |
| Closed | Xie Xing | $32,950 |
Property History
| Date | Event | Price | Change | Sq Ft Price |
|---|---|---|---|---|
| 08/18/2022 08/18/22 | Sold | $357,500 | -2.1% | $189 / Sq Ft |
| 07/09/2022 07/09/22 | Pending | -- | -- | -- |
| 07/04/2022 07/04/22 | For Sale | $365,000 | -- | $193 / Sq Ft |
Tax History Compared to Growth
Tax History
| Year | Tax Paid | Tax Assessment Tax Assessment Total Assessment is a certain percentage of the fair market value that is determined by local assessors to be the total taxable value of land and additions on the property. | Land | Improvement |
|---|---|---|---|---|
| 2024 | $10,804 | $125,369 | $38,038 | $87,331 |
| 2023 | $10,372 | $115,633 | $35,084 | $80,549 |
| 2022 | $10,372 | $111,113 | $33,721 | $77,392 |
| 2021 | $9,936 | $108,721 | $32,995 | $75,726 |
| 2020 | $9,585 | $106,893 | $32,440 | $74,453 |
| 2019 | $9,341 | $105,877 | $32,132 | $73,745 |
| 2018 | $8,720 | $100,441 | $37,751 | $62,690 |
| 2017 | $8,593 | $97,270 | $36,559 | $60,711 |
| 2016 | $8,265 | $92,225 | $34,663 | $57,562 |
| 2015 | $8,172 | $86,199 | $32,398 | $53,801 |
| 2014 | $7,610 | $82,306 | $31,050 | $51,256 |
| 2012 | $7,994 | $79,069 | $29,829 | $49,240 |
Agents Affiliated with this Home
-
Sharon Wang

Seller's Agent in 2022
Sharon Wang
RE/MAX SAWA
(847) 840-9848
1 in this area
44 Total Sales
-
Jane Lee

Buyer's Agent in 2022
Jane Lee
RE/MAX
(847) 420-8866
70 in this area
2,350 Total Sales
-
Susan Xu

Buyer Co-Listing Agent in 2022
Susan Xu
RE/MAX
(224) 805-9168
2 in this area
29 Total Sales
Map
Source: Midwest Real Estate Data (MRED)
MLS Number: 11453711
APN: 11-28-413-021
- 1952 Crenshaw Cir Unit 193
- 237 Colonial Dr
- 1209 Garfield Ave
- 311 Greentree Pkwy
- 1875 Lake Charles Dr
- 1919 Lake Charles Dr
- 1620 Nicklaus Ct
- 1933 Lake Charles Dr
- 1939 Lake Charles Dr
- 1181 Furlong Dr
- 648 Marshall St
- 602 Paddock Ln
- 357 Pine Lake Cir
- 1132 Dawes St
- 460 Pine Lake Cir
- 1322 Downs Pkwy Unit 53D
- 1100 Juniper Pkwy
- 1034 Crabtree Ln
- 1323 Downs Pkwy Unit 50A
- 605 E Golf Rd
- 1995 Crenshaw Cir Unit 254
- 1993 Crenshaw Cir Unit 253
- 1991 Crenshaw Cir Unit 252
- 1994 Crenshaw Cir Unit 244
- 1990 Crenshaw Cir Unit 242
- 1978 Crenshaw Cir Unit 224
- 1974 Crenshaw Cir
- 1927 Byman Ln Unit 264
- 1929 Byman Ln Unit 263
- 1931 Byman Ln Unit 262
- 1933 Byman Ln Unit 261
- 1881 Crenshaw Cir Unit 95
- 1879 Crenshaw Cir Unit 94
- 1877 Crenshaw Cir Unit 93
- 1875 Crenshaw Cir Unit 92
- 1873 Crenshaw Cir Unit 91
- 1824 Crenshaw Cir Unit 35
- 1820 Crenshaw Cir Unit 23
- 1818 Crenshaw Cir Unit 22
- 1816 Crenshaw Cir Unit 21
