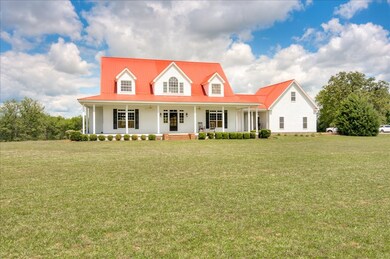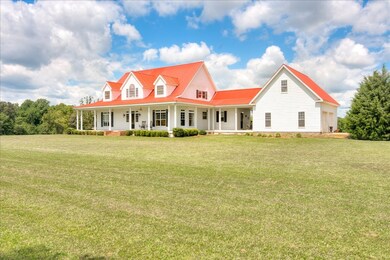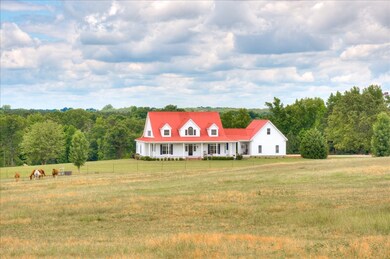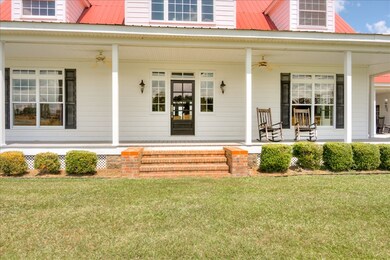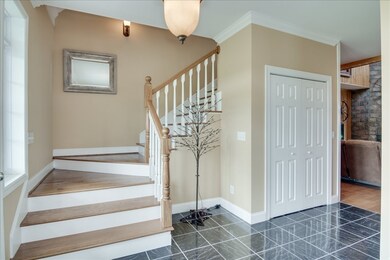
$420,000
- 4 Beds
- 3 Baths
- 1147 Lbk Cir
- Tignall, GA
Classic lakefront home on the Broad River, directly across from Broad River Campground. This charming 2,600 sq. ft. retreat features four bedrooms, three full baths, and a cozy old-style lake decor. Enjoy an inviting great room with a large wood-burning fireplace, an open kitchen with a bar, and fully furnished interiors. Freshly painted inside and out, this home is move-in ready. Home is being
David Wheatley Augusta Partners, LLC

