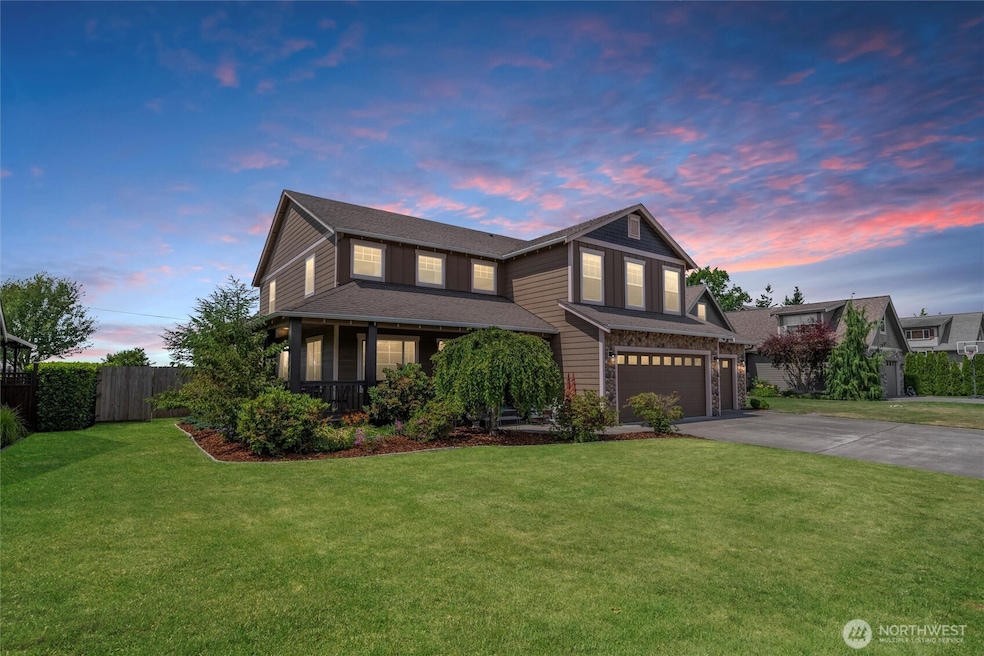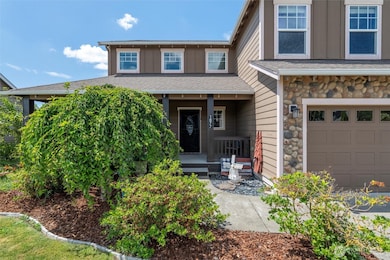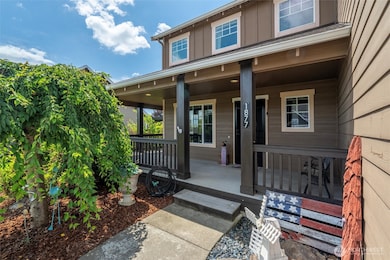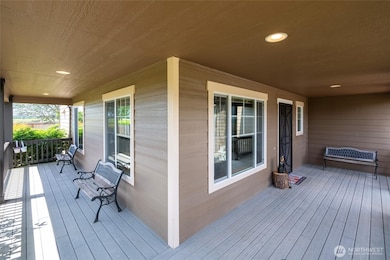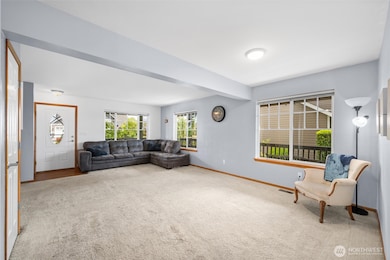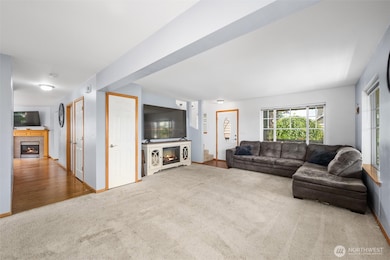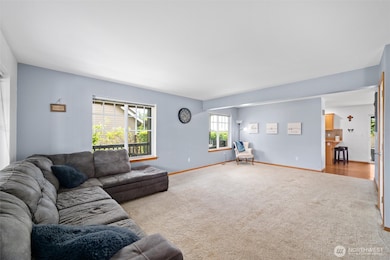1877 Emerald Way Lynden, WA 98264
Estimated payment $4,447/month
Highlights
- Craftsman Architecture
- Territorial View
- 3 Car Attached Garage
- Deck
- Vaulted Ceiling
- Soaking Tub
About This Home
Priced to Sell, and now offering $5k Seller Credit! Located in one of Lynden’s most desirable & walkable neighborhoods, this beautiful home features 2 oversized living rooms, and a spacious primary suite complete with an elegant soaking tub & a huge walk-in closet. Enjoy peaceful evenings on the wraparound deck, or backyard covered patio overlooking vibrant farmlands. The oversized 1⁄4-acre lot is fully fenced & thoughtfully landscaped, offering privacy & plenty of gardening opportunities. Spacious 3-car garage offers ample room for vehicles and gear. Seller provided Home Inspection Report available upon request. VA loan is assumable at 5.75% interest rate (if buyer qualifies). Don't miss the opportunity for a great home, at a great value!
Source: Northwest Multiple Listing Service (NWMLS)
MLS#: 2405534
Home Details
Home Type
- Single Family
Est. Annual Taxes
- $5,572
Year Built
- Built in 2004
Lot Details
- 0.27 Acre Lot
- East Facing Home
- Property is Fully Fenced
- Level Lot
- Garden
- Property is in good condition
HOA Fees
- $36 Monthly HOA Fees
Parking
- 3 Car Attached Garage
Home Design
- Craftsman Architecture
- Poured Concrete
- Composition Roof
- Wood Siding
- Stone Siding
- Cement Board or Planked
- Stone
Interior Spaces
- 2,810 Sq Ft Home
- 2-Story Property
- Vaulted Ceiling
- Ceiling Fan
- Gas Fireplace
- Dining Room
- Territorial Views
Kitchen
- Stove
- Microwave
- Dishwasher
- Disposal
Flooring
- Carpet
- Laminate
- Ceramic Tile
Bedrooms and Bathrooms
- 4 Bedrooms
- Walk-In Closet
- Bathroom on Main Level
- Soaking Tub
Laundry
- Dryer
- Washer
Outdoor Features
- Deck
- Patio
Additional Homes
- Number of ADU Units: 0
Utilities
- Forced Air Heating and Cooling System
- Water Heater
- High Speed Internet
Community Details
- Association fees include common area maintenance
- Lynden Subdivision
- The community has rules related to covenants, conditions, and restrictions
Listing and Financial Details
- Down Payment Assistance Available
- Visit Down Payment Resource Website
- Assessor Parcel Number 4003170094060000
Map
Home Values in the Area
Average Home Value in this Area
Tax History
| Year | Tax Paid | Tax Assessment Tax Assessment Total Assessment is a certain percentage of the fair market value that is determined by local assessors to be the total taxable value of land and additions on the property. | Land | Improvement |
|---|---|---|---|---|
| 2024 | $5,200 | $735,694 | $242,500 | $493,194 |
| 2023 | $5,200 | $724,225 | $250,000 | $474,225 |
| 2022 | $4,495 | $590,385 | $144,408 | $445,977 |
| 2021 | $4,409 | $487,916 | $119,344 | $368,572 |
| 2020 | $3,861 | $435,651 | $106,560 | $329,091 |
| 2019 | $3,435 | $399,506 | $97,840 | $301,666 |
| 2018 | $3,755 | $364,383 | $89,128 | $275,255 |
| 2017 | $3,460 | $327,065 | $80,000 | $247,065 |
| 2016 | $3,259 | $320,592 | $79,200 | $241,392 |
| 2015 | $2,889 | $300,349 | $76,176 | $224,173 |
| 2014 | -- | $290,176 | $73,584 | $216,592 |
| 2013 | -- | $288,592 | $72,000 | $216,592 |
Property History
| Date | Event | Price | List to Sale | Price per Sq Ft | Prior Sale |
|---|---|---|---|---|---|
| 10/13/2025 10/13/25 | For Sale | $749,000 | 0.0% | $267 / Sq Ft | |
| 10/11/2025 10/11/25 | Off Market | $749,000 | -- | -- | |
| 07/11/2025 07/11/25 | For Sale | $749,000 | +7.0% | $267 / Sq Ft | |
| 03/20/2023 03/20/23 | Sold | $699,900 | 0.0% | $249 / Sq Ft | View Prior Sale |
| 02/02/2023 02/02/23 | Pending | -- | -- | -- | |
| 10/12/2022 10/12/22 | Price Changed | $699,900 | -2.1% | $249 / Sq Ft | |
| 09/23/2022 09/23/22 | Price Changed | $715,000 | -1.1% | $254 / Sq Ft | |
| 09/06/2022 09/06/22 | Price Changed | $723,000 | -0.6% | $257 / Sq Ft | |
| 09/01/2022 09/01/22 | Price Changed | $727,500 | -1.0% | $259 / Sq Ft | |
| 08/25/2022 08/25/22 | Price Changed | $735,000 | -1.5% | $262 / Sq Ft | |
| 08/16/2022 08/16/22 | Price Changed | $745,888 | -0.4% | $265 / Sq Ft | |
| 08/09/2022 08/09/22 | Price Changed | $748,888 | -3.6% | $267 / Sq Ft | |
| 07/30/2022 07/30/22 | Price Changed | $777,000 | -2.5% | $277 / Sq Ft | |
| 07/22/2022 07/22/22 | For Sale | $797,000 | +19.6% | $284 / Sq Ft | |
| 08/16/2021 08/16/21 | Sold | $666,500 | +1.1% | $237 / Sq Ft | View Prior Sale |
| 07/19/2021 07/19/21 | Pending | -- | -- | -- | |
| 07/13/2021 07/13/21 | Price Changed | $659,000 | -4.4% | $235 / Sq Ft | |
| 05/24/2021 05/24/21 | For Sale | $689,000 | -- | $245 / Sq Ft |
Purchase History
| Date | Type | Sale Price | Title Company |
|---|---|---|---|
| Warranty Deed | -- | Whatcom Land Title | |
| Warranty Deed | $666,500 | Whatcom Land Title Co Inc | |
| Warranty Deed | $334,950 | Whatcom Land Title |
Mortgage History
| Date | Status | Loan Amount | Loan Type |
|---|---|---|---|
| Open | $699,900 | VA | |
| Previous Owner | $533,200 | New Conventional | |
| Previous Owner | $50,000 | Purchase Money Mortgage |
Source: Northwest Multiple Listing Service (NWMLS)
MLS Number: 2405534
APN: 400317-009406-0000
- 1739 Emerald Way
- 2008 Greenview Ln
- 872 Sunrise Dr
- 885 Sunrise Dr
- 761 Sunrise Dr
- 500 Fieldstone Loop Unit 13
- 449 Island Green Way
- 325 Island Green Way
- 0 Island Green Way
- 1725 Harrison Place Unit 104
- 8780 Depot Rd Unit 207
- 8780 Depot Rd Unit 308
- 8780 Depot Rd Unit 309
- 8844 Depot Rd Unit B204
- 8872 Depot Rd Unit 203
- 902 Captain Bay Ct
- 114 Twin Sister Loop
- 891 W Park St
- 735 Ivy St
- 804 S Park Ct
- 8881 Depot Rd
- 8874-8878 Depot Rd
- 1900 Front St
- 5999 Shannon Ave
- 5125 Labounty Dr
- 420 W Stuart Rd
- 430 W Stuart Rd
- 425 W Stuart Rd
- 4355 Fuchsia Dr
- 200 Tull Place
- 196 E Kellogg Rd
- 541-549 E Kellogg Rd
- 2924 Shore Pine Place
- 4226-4268 Cameo Ln
- 256 Prince Ave
- 4233 Traverse Dr
- 135 Prince Ave Unit 139-202
- 1300 Mahogany Ave
- 525 Darby Dr
- 418 W Bakerview Rd
