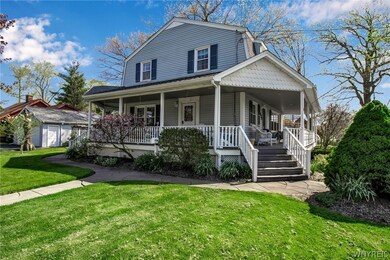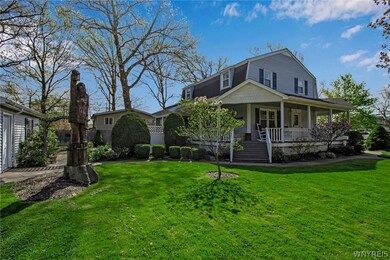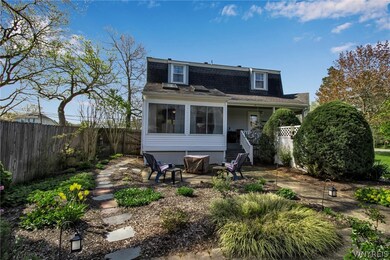Charm, curb appeal, & location – this one has it all! Dutch Colonial style home with spectacular wrap-around porch. Short distance to river, parks, & schools in friendly Sandy Beach neighborhood. Move-in ready, this well cared for property boasts a welcoming & professionally painted interior, beautiful Hardwood floors through most of house - Dining room, living room, & 2 Bedroom floors are solid oak, 3rd bedroom floor is solid cherry, & kitchen floor is solid maple. Solid wood 6 panel doors throughout. Furnace, Central Air, & Hot Water Tank all 8 years old. Garage tearoff roof ~2 years old, house roof older but was complete tear off when last done. Sun room with separate heating system, 1st floor laundry/mud room. Walkin shower in primary bath, Jet tub in the other full bath. 2 bedrooms have built-in window seats with storage underneath. Irrigation system for garden with lines running to porch for easy plant watering since you’ll have a beautiful porch to highlight. Eligible for membership to the ‘Sandy Beach Park Club’ for access to private members only beach, boat launch, & pavilion for small yearly dues. Washer/dryer not included. Showings start immediately.







