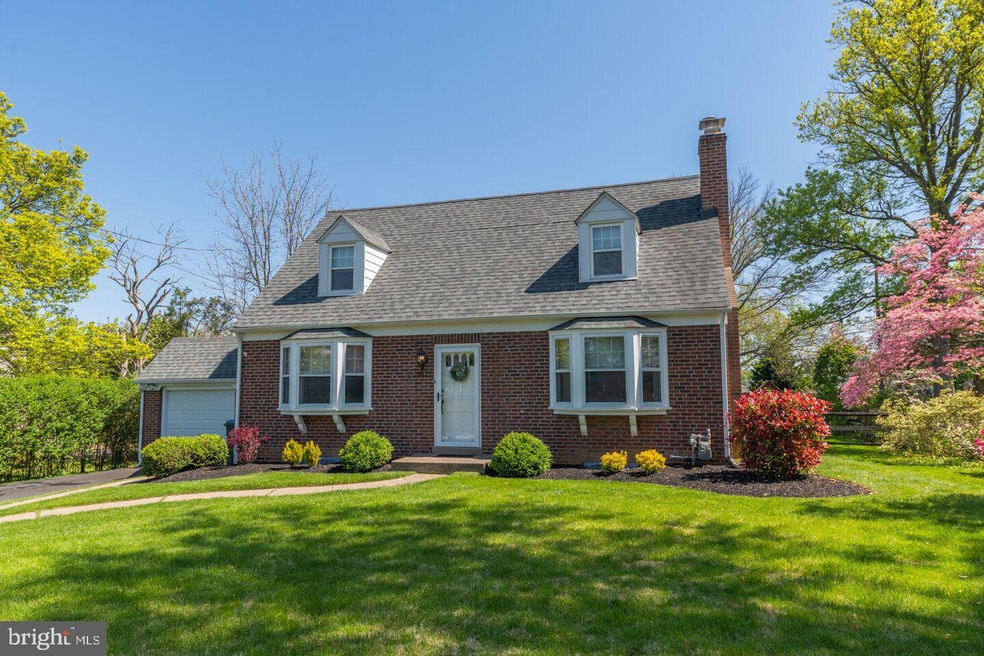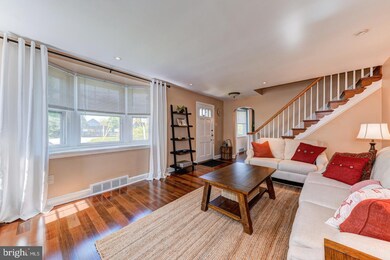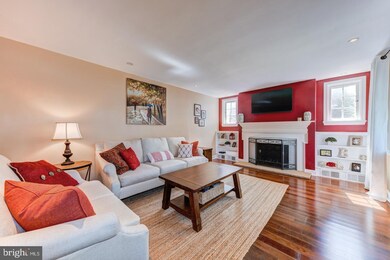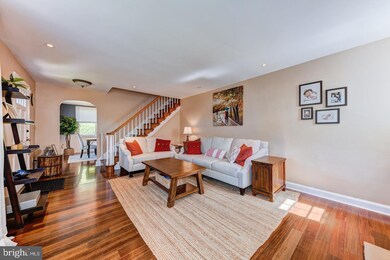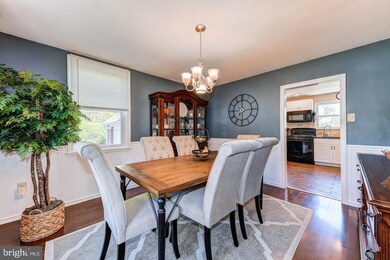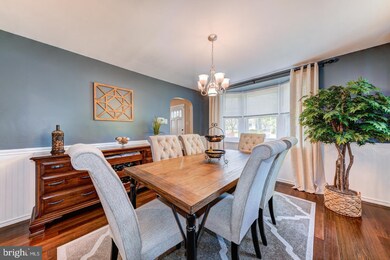
1877 Keith Rd Abington, PA 19001
Abington NeighborhoodHighlights
- Cape Cod Architecture
- Deck
- Main Floor Bedroom
- Overlook Elementary School Rated A-
- Wood Flooring
- Workshop
About This Home
As of June 2020Welcome to this beautifully-updated & absolutely turn-key brick home on a quiet street in Abington Township. Upon entering, you'll see that the sun-lit living room includes a cozy wood-burning fireplace, charming built-in shelving and beautiful wood flooring. You'll love the formal dining room, with the same wood flooring, classic wainscoting and plenty of space for entertaining. The updated eat-in kitchen features white cabinets, granite countertops, gas range, dishwasher and pantry closet. The laundry has been relocated from the basement to the main floor mudroom which includes additional storage and access to the large rear deck. There is a full, updated bathroom on each floor - one with a tub/shower combination. The first floor den/office includes built-in storage and can easily function as a bedroom. The largest upstairs bedroom serves as the master bedroom with two closets (one is a walk-in!), ceiling fan, and beautifully-refinished hardwood flooring. The secondary upstairs bedrooms were once a singular bedroom and could easily be converted back. The current layout offers a nursery and guest bedroom with the same refinished original hardwoods. The unfinished basement allows for lots of additional storage and a separate workshop area. The backyard is picture perfect, with plenty of space to spread out and enjoy the warm weather (the newer play-set is an included bonus!) Don't forget the attached garage with a separate, additional storage room/workshop area behind. Both the roof and HVAC have been replaced in the last few years and the location can't be beat! The neighborhood is in close proximity to major routes, public transportation, shopping & dining plus award-winning Abington School District. This is a house you'd be proud to call HOME!
Last Agent to Sell the Property
RE/MAX Centre Realtors License #RS318910 Listed on: 05/07/2020

Home Details
Home Type
- Single Family
Est. Annual Taxes
- $5,705
Year Built
- Built in 1950
Lot Details
- 0.26 Acre Lot
- Lot Dimensions are 80.00 x 0.00
- Split Rail Fence
- Property is Fully Fenced
- Level Lot
- Back Yard
- Property is in very good condition
Parking
- 1 Car Attached Garage
- 2 Driveway Spaces
- Front Facing Garage
Home Design
- Cape Cod Architecture
- Pitched Roof
- Shingle Roof
- Masonry
Interior Spaces
- 1,675 Sq Ft Home
- Property has 2 Levels
- Built-In Features
- Ceiling Fan
- Recessed Lighting
- Wood Burning Fireplace
- Replacement Windows
- Formal Dining Room
Kitchen
- Eat-In Kitchen
- Freezer
- Dishwasher
- Disposal
Flooring
- Wood
- Ceramic Tile
Bedrooms and Bathrooms
- 3 Bedrooms
- Main Floor Bedroom
Laundry
- Laundry on main level
- Dryer
- Washer
Unfinished Basement
- Shelving
- Workshop
Outdoor Features
- Deck
- Play Equipment
Utilities
- Forced Air Heating and Cooling System
- 200+ Amp Service
- Electric Water Heater
- Municipal Trash
Community Details
- No Home Owners Association
- Brentwood Manor Subdivision
Listing and Financial Details
- Tax Lot 013
- Assessor Parcel Number 30-00-35108-007
Ownership History
Purchase Details
Home Financials for this Owner
Home Financials are based on the most recent Mortgage that was taken out on this home.Purchase Details
Home Financials for this Owner
Home Financials are based on the most recent Mortgage that was taken out on this home.Purchase Details
Home Financials for this Owner
Home Financials are based on the most recent Mortgage that was taken out on this home.Similar Homes in the area
Home Values in the Area
Average Home Value in this Area
Purchase History
| Date | Type | Sale Price | Title Company |
|---|---|---|---|
| Deed | $346,500 | None Available | |
| Deed | $285,000 | None Available | |
| Deed | $225,000 | None Available |
Mortgage History
| Date | Status | Loan Amount | Loan Type |
|---|---|---|---|
| Previous Owner | $40,000 | Second Mortgage Made To Cover Down Payment | |
| Previous Owner | $201,300 | New Conventional | |
| Previous Owner | $219,296 | FHA | |
| Previous Owner | $133,500 | No Value Available |
Property History
| Date | Event | Price | Change | Sq Ft Price |
|---|---|---|---|---|
| 06/26/2020 06/26/20 | Sold | $346,500 | +2.2% | $207 / Sq Ft |
| 05/09/2020 05/09/20 | Pending | -- | -- | -- |
| 05/07/2020 05/07/20 | For Sale | $339,000 | +18.9% | $202 / Sq Ft |
| 05/30/2017 05/30/17 | Sold | $285,000 | +2.2% | $170 / Sq Ft |
| 04/10/2017 04/10/17 | Pending | -- | -- | -- |
| 04/06/2017 04/06/17 | For Sale | $279,000 | -- | $167 / Sq Ft |
Tax History Compared to Growth
Tax History
| Year | Tax Paid | Tax Assessment Tax Assessment Total Assessment is a certain percentage of the fair market value that is determined by local assessors to be the total taxable value of land and additions on the property. | Land | Improvement |
|---|---|---|---|---|
| 2024 | $6,529 | $140,970 | -- | -- |
| 2023 | $6,256 | $140,970 | $0 | $0 |
| 2022 | $6,055 | $140,970 | $0 | $0 |
| 2021 | $5,729 | $140,970 | $0 | $0 |
| 2020 | $5,648 | $140,970 | $0 | $0 |
| 2019 | $9,724 | $140,970 | $0 | $0 |
| 2018 | $5,648 | $140,970 | $0 | $0 |
| 2017 | $5,092 | $130,970 | $57,690 | $73,280 |
| 2016 | $5,041 | $130,970 | $57,690 | $73,280 |
| 2015 | $4,739 | $130,970 | $57,690 | $73,280 |
| 2014 | $4,739 | $130,970 | $57,690 | $73,280 |
Agents Affiliated with this Home
-

Seller's Agent in 2020
Angela Perry
Re/Max Centre Realtors
(215) 908-3470
78 Total Sales
-

Seller Co-Listing Agent in 2020
Kim Rock
Keller Williams Real Estate-Langhorne
(215) 740-5643
3 in this area
370 Total Sales
-

Buyer's Agent in 2020
Maureen Petrucci
RE/MAX
(267) 231-7069
2 in this area
21 Total Sales
-

Seller's Agent in 2017
Paul Sabia
RE/MAX
(267) 718-8544
10 in this area
76 Total Sales
Map
Source: Bright MLS
MLS Number: PAMC647452
APN: 30-00-35108-007
- 1233 Bockius Ave
- 1287 Huntingdon Rd
- 1855 Horace Ave
- 1843 Horace Ave
- 1842 Horace Ave
- 1717 Woodland Rd
- 1545 Shoemaker Rd
- 1540 Davidson Rd
- 1147 Jericho Rd
- 1933 Susquehanna Rd Unit 12
- 1575 Williams Rd
- 1081 Wynnwood Rd
- 1123 Cumberland Rd
- 2042 Susquehanna Rd
- 1571 Rockwell Rd
- 1249 School Ln
- 2242 Clearview Ave
- 1000 Old York Rd
- 1435 Hunter Rd
- 1575 Washington Ave
