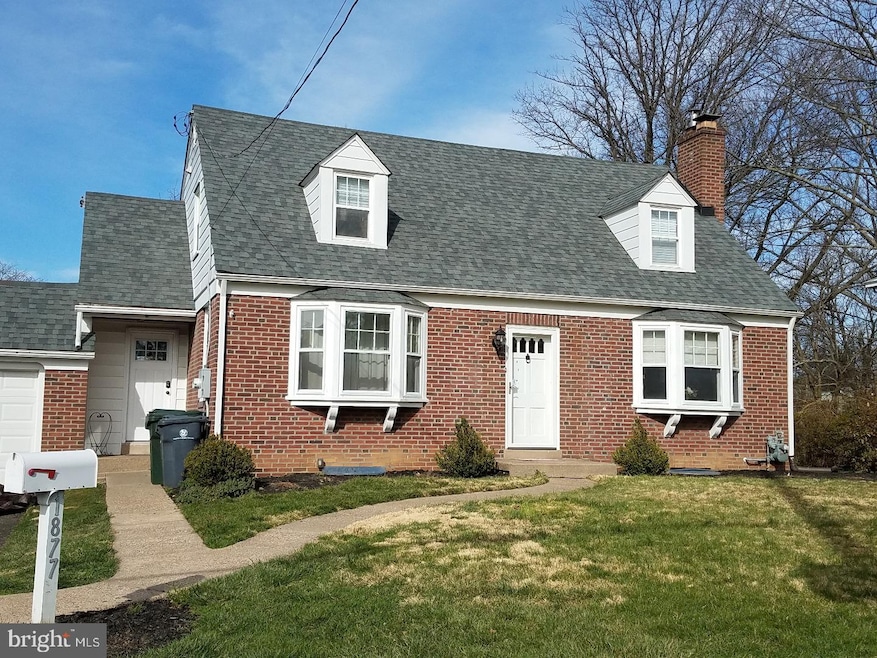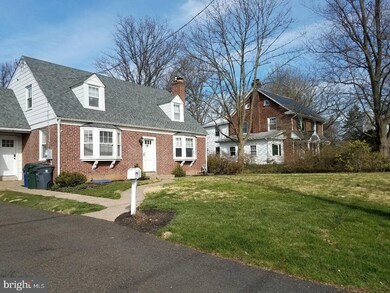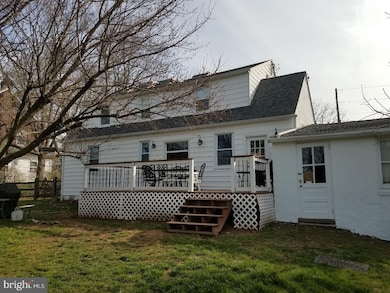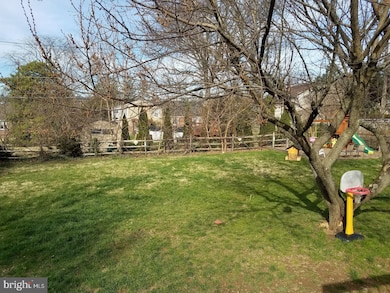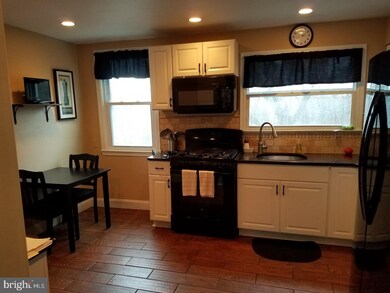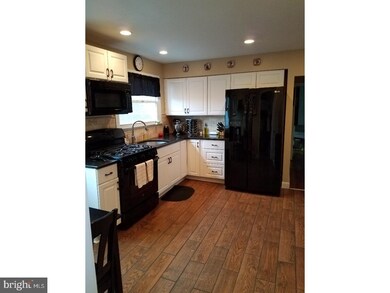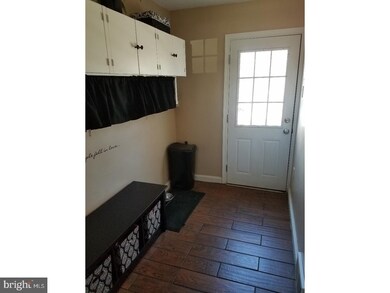
1877 Keith Rd Abington, PA 19001
Abington NeighborhoodHighlights
- Cape Cod Architecture
- 1 Fireplace
- Eat-In Kitchen
- Overlook Elementary School Rated A-
- No HOA
- Living Room
About This Home
As of June 2020All your basics are covered here. Brand New roof - New heater/AC installed in 2016. Newly remodeled Kitchen with granite counter tops. Both of the bathrooms were also remodeled recently. Ceramic tiled mud room leading to front and rear yards. Updated hardwood flooring in the living room and dining room. There is a large Rear deck overlooking a fully fenced back yard with plenty of room to play. The new swing set is also included. Owners are related to the Listing Agent. No showing until Open House Sunday April 9 from Noon to 3 Pm.
Home Details
Home Type
- Single Family
Est. Annual Taxes
- $5,041
Year Built
- Built in 1950
Lot Details
- 0.26 Acre Lot
Home Design
- Cape Cod Architecture
- Brick Exterior Construction
- Aluminum Siding
- Asbestos
Interior Spaces
- 1,675 Sq Ft Home
- Property has 1.5 Levels
- 1 Fireplace
- Family Room
- Living Room
- Dining Room
- Eat-In Kitchen
Bedrooms and Bathrooms
- 3 Bedrooms
- En-Suite Primary Bedroom
- 2 Full Bathrooms
Unfinished Basement
- Partial Basement
- Laundry in Basement
Parking
- 2 Open Parking Spaces
- 3 Parking Spaces
Utilities
- Central Air
- Heating System Uses Gas
- Electric Water Heater
Community Details
- No Home Owners Association
- Brentwood Subdivision
Listing and Financial Details
- Tax Lot 013
- Assessor Parcel Number 30-00-35108-007
Ownership History
Purchase Details
Home Financials for this Owner
Home Financials are based on the most recent Mortgage that was taken out on this home.Purchase Details
Home Financials for this Owner
Home Financials are based on the most recent Mortgage that was taken out on this home.Purchase Details
Home Financials for this Owner
Home Financials are based on the most recent Mortgage that was taken out on this home.Similar Homes in the area
Home Values in the Area
Average Home Value in this Area
Purchase History
| Date | Type | Sale Price | Title Company |
|---|---|---|---|
| Deed | $346,500 | None Available | |
| Deed | $285,000 | None Available | |
| Deed | $225,000 | None Available |
Mortgage History
| Date | Status | Loan Amount | Loan Type |
|---|---|---|---|
| Previous Owner | $40,000 | Second Mortgage Made To Cover Down Payment | |
| Previous Owner | $201,300 | New Conventional | |
| Previous Owner | $219,296 | FHA | |
| Previous Owner | $133,500 | No Value Available |
Property History
| Date | Event | Price | Change | Sq Ft Price |
|---|---|---|---|---|
| 06/26/2020 06/26/20 | Sold | $346,500 | +2.2% | $207 / Sq Ft |
| 05/09/2020 05/09/20 | Pending | -- | -- | -- |
| 05/07/2020 05/07/20 | For Sale | $339,000 | +18.9% | $202 / Sq Ft |
| 05/30/2017 05/30/17 | Sold | $285,000 | +2.2% | $170 / Sq Ft |
| 04/10/2017 04/10/17 | Pending | -- | -- | -- |
| 04/06/2017 04/06/17 | For Sale | $279,000 | -- | $167 / Sq Ft |
Tax History Compared to Growth
Tax History
| Year | Tax Paid | Tax Assessment Tax Assessment Total Assessment is a certain percentage of the fair market value that is determined by local assessors to be the total taxable value of land and additions on the property. | Land | Improvement |
|---|---|---|---|---|
| 2024 | $6,529 | $140,970 | -- | -- |
| 2023 | $6,256 | $140,970 | $0 | $0 |
| 2022 | $6,055 | $140,970 | $0 | $0 |
| 2021 | $5,729 | $140,970 | $0 | $0 |
| 2020 | $5,648 | $140,970 | $0 | $0 |
| 2019 | $9,724 | $140,970 | $0 | $0 |
| 2018 | $5,648 | $140,970 | $0 | $0 |
| 2017 | $5,092 | $130,970 | $57,690 | $73,280 |
| 2016 | $5,041 | $130,970 | $57,690 | $73,280 |
| 2015 | $4,739 | $130,970 | $57,690 | $73,280 |
| 2014 | $4,739 | $130,970 | $57,690 | $73,280 |
Agents Affiliated with this Home
-
Angela Perry

Seller's Agent in 2020
Angela Perry
Re/Max Centre Realtors
(215) 908-3470
2 in this area
84 Total Sales
-
Kim Rock

Seller Co-Listing Agent in 2020
Kim Rock
Keller Williams Real Estate-Langhorne
(215) 740-5643
5 in this area
369 Total Sales
-
Maureen Petrucci

Buyer's Agent in 2020
Maureen Petrucci
RE/MAX
(267) 231-7069
3 in this area
23 Total Sales
-
Paul Sabia

Seller's Agent in 2017
Paul Sabia
RE/MAX
(267) 718-8544
10 in this area
78 Total Sales
Map
Source: Bright MLS
MLS Number: 1003152569
APN: 30-00-35108-007
- 1431 Wheatsheaf Ln
- 1855 Horace Ave
- 1843 Horace Ave
- 1717 Woodland Rd
- 2085 Keith Rd
- 1837 Watson Rd
- 1933 Susquehanna Rd Unit 12
- 2154 Clearview Ave
- 1123 Cumberland Rd
- 1566 Rockwell Rd
- 1578 Marian Rd
- 1504 Grovania Ave
- 1576 Cloverly Ln
- 2020 Butler Ave
- 1632 Edge Hill Rd
- 2242 Clearview Ave
- 1515 Cherry Ln
- 2179 Susquehanna Rd
- 1125 Tyson Ave
- 1664 Old York Rd
