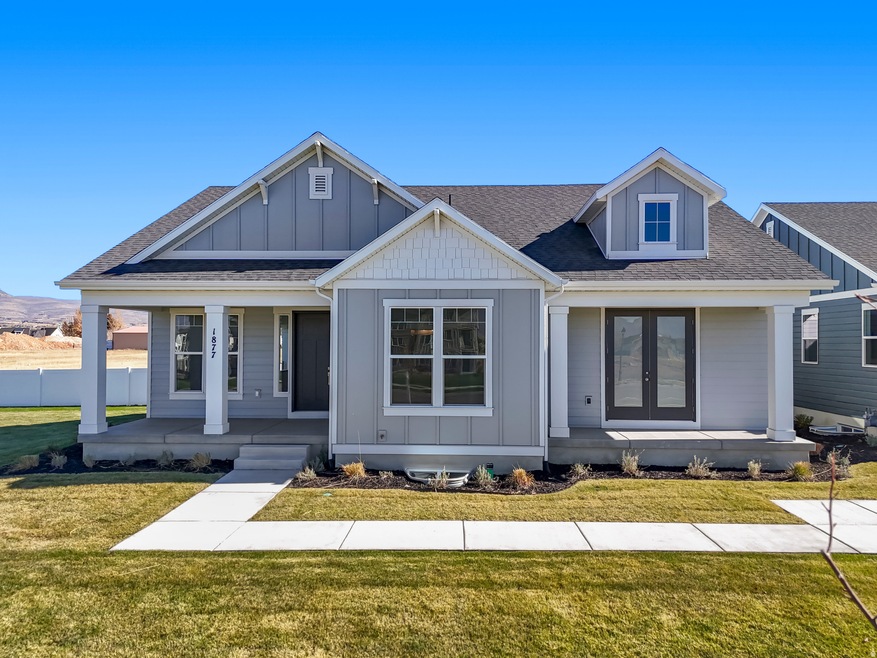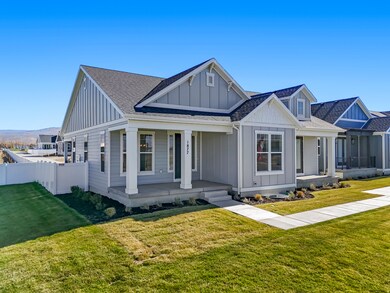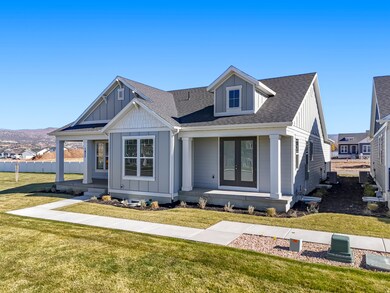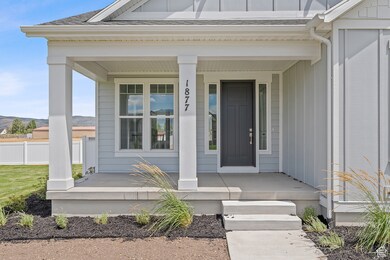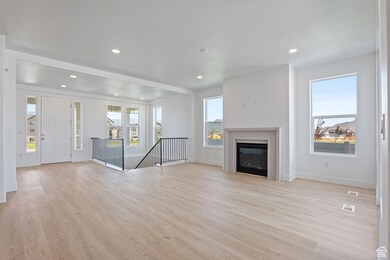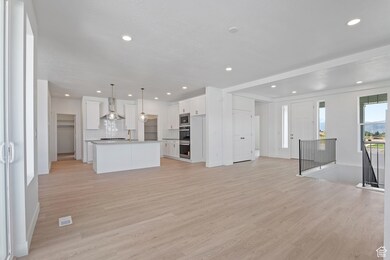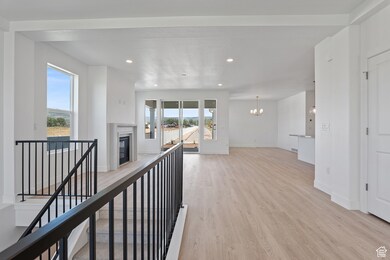1877 Sawmill Blvd E Unit 413 Daniel, UT 84032
Estimated payment $6,194/month
Highlights
- Mountain View
- Private Lot
- Main Floor Primary Bedroom
- Old Mill School Rated A
- Rambler Architecture
- Great Room
About This Home
Sales Event! Receive $58,800 towards interest rate buy down and or closing costs with preferred lender. Main floor living at its best. 9' ceilings on the main. Large extended 3rd car garage with extra height and depth. Enjoy the mountain views with 3 outdoor patio areas. The primary suite is a retreat with spa like bathroom and access from the primary closet into the laundry room. Office on the main with glass french doors, quartz countertops throughout, HUGE walk in pantry, double ovens, gas cooktop, 9' ceilings in the fully finished basement offering a spacious family room, large windows with abundant natural light, and storage galore! This home sits on a very private lot. No neighbors to the North, Just a massive lawn that is maintained by the HOA. This home includes full landscaping. Buyer to verify all.
Listing Agent
Virginia Mann
Regal Homes Realty License #10791866 Listed on: 08/01/2025
Home Details
Home Type
- Single Family
Year Built
- Built in 2025
Lot Details
- 6,098 Sq Ft Lot
- West Facing Home
- Landscaped
- Private Lot
- Secluded Lot
- Corner Lot
- Property is zoned Single-Family
HOA Fees
- $125 Monthly HOA Fees
Parking
- 3 Car Attached Garage
Home Design
- Rambler Architecture
- Asphalt Roof
- Cement Siding
- Asphalt
Interior Spaces
- 3,507 Sq Ft Home
- 2-Story Property
- Self Contained Fireplace Unit Or Insert
- Double Pane Windows
- French Doors
- Sliding Doors
- Great Room
- Den
- Carpet
- Mountain Views
- Natural lighting in basement
Kitchen
- Walk-In Pantry
- Double Oven
- Gas Range
- Range Hood
- Microwave
- Disposal
Bedrooms and Bathrooms
- 4 Bedrooms | 1 Primary Bedroom on Main
- Walk-In Closet
- Bathtub With Separate Shower Stall
Laundry
- Laundry Room
- Electric Dryer Hookup
Eco-Friendly Details
- Reclaimed Water Irrigation System
Outdoor Features
- Covered Patio or Porch
- Exterior Lighting
Schools
- Old Mill Elementary School
- Rocky Mountain Middle School
- Wasatch High School
Utilities
- Forced Air Heating and Cooling System
- Natural Gas Connected
Listing and Financial Details
- Assessor Parcel Number 00-0021-8680
Community Details
Overview
- Sawmill Subdivision
Recreation
- Snow Removal
Map
Home Values in the Area
Average Home Value in this Area
Property History
| Date | Event | Price | List to Sale | Price per Sq Ft |
|---|---|---|---|---|
| 01/08/2026 01/08/26 | Price Changed | $980,000 | -1.8% | $279 / Sq Ft |
| 08/01/2025 08/01/25 | For Sale | $998,000 | -- | $285 / Sq Ft |
Source: UtahRealEstate.com
MLS Number: 2102622
- 1891 S Sawmill Blvd
- 1891 Sawmill Blvd E Unit 414
- 1891 Sawmill Blvd E
- 1901 S Sawmill Blvd E
- 1901 S Sawmill Blvd E Unit 415
- 1877 Sawmill Blvd E
- 1864 S Sawmill Blvd Unit 510
- 1906 S 1160 E Unit 405
- 1906 S 1160 E
- 1884 S 1160 E
- 1884 S 1160 E Unit 406
- 1154 E 1930 S
- 1903 S 1160 E Unit 402
- 1903 S 1160 E
- 1917 S 1160 E Unit 403
- 1917 S 1160 E
- 2029 S Sawmill Blvd
- 1822 S 930 E Unit 541
- 2063 S 920 E
- 1704 S 1110 E
- 1218 S Sawmill Blvd
- 1128 S 820 E Unit 7303
- 625 E 1200 S
- 1059 S 500 E Unit C201
- 144 E Turner Mill Rd
- 210 E Huckleberry Ln
- 105 E Turner Mill Rd
- 452 Argyll Ct
- 1235 N 1350 E Unit A
- 212 E 1720 N
- 1854 N High Uintas Ln Unit ID1249882P
- 2005 N Lookout Peak Cir
- 2573 N Wildflower Ln
- 2455 N Meadowside Way
- 2377 N Wildwood Ln
- 2389 N Wildwood Ln
- 2422 N Canal View Ln
- 2446 N Wildflower Ln
- 2790 N Commons Blvd
- 339 E 230 N
Ask me questions while you tour the home.
