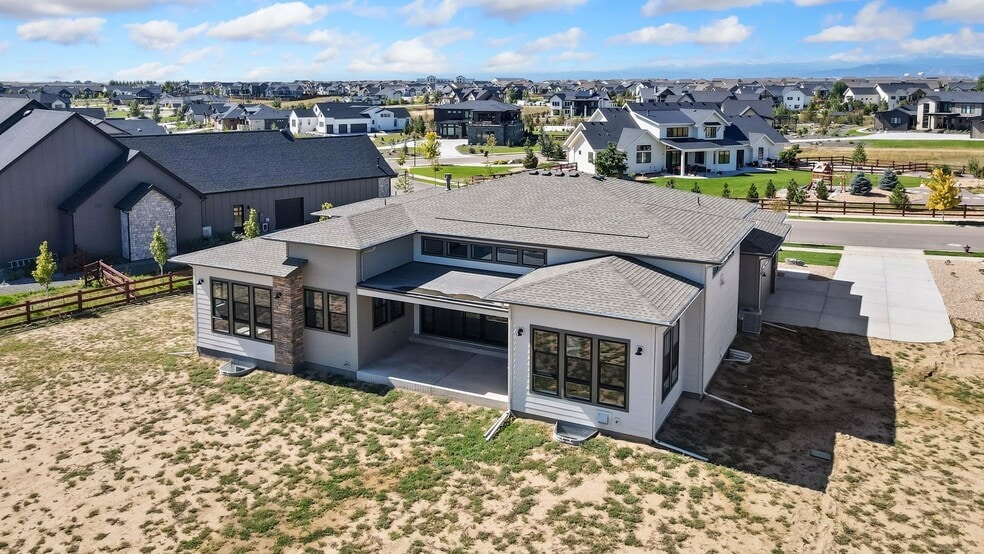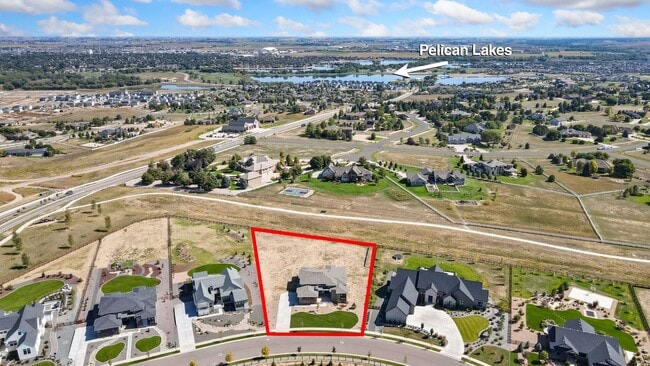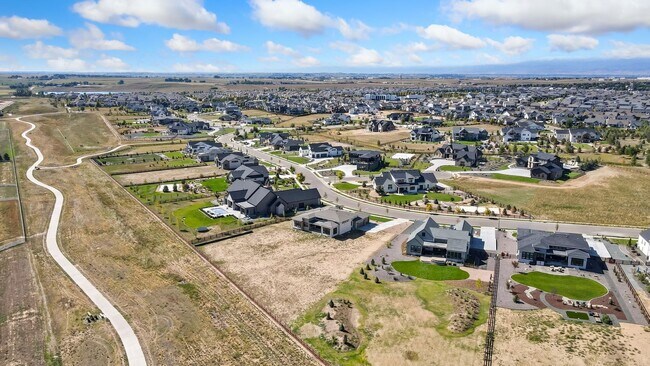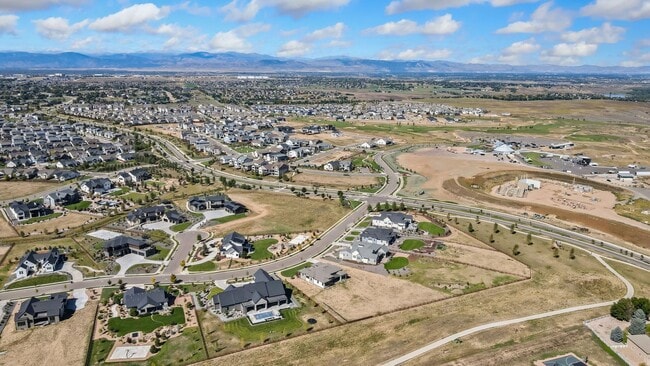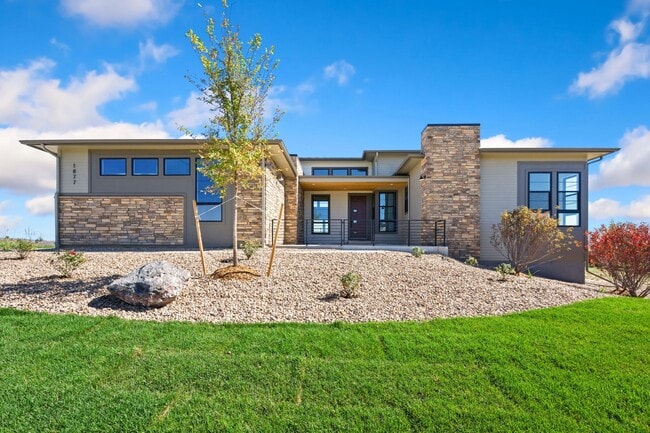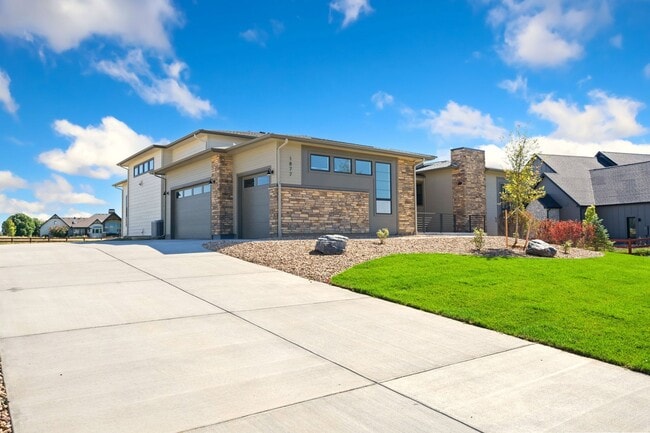1877 Spring Bloom Dr Windsor, CO 80550
Acadia at RainDanceEstimated payment $10,406/month
Highlights
- Golf Course Community
- Community Lake
- Freestanding Bathtub
- New Construction
- Clubhouse
- Lap or Exercise Community Pool
About This Home
1877 Spring Bloom Drive, an Alexandra Plan at Acadia at RainDance by Trumark Homes, is a stunning, single-story home offering 4,710 sq.ft. of living space with 4 bedrooms and 4.5 baths. Past the entry is the spacious great room overlooking the covered outdoor room, and the gourmet kitchen, featuring a walk-in pantry and a center preparation island. The open kitchen includes deluxe Sage stained shaker style cabinetry, Calacatta Elysio quartz countertops with subway tile backsplash, stainless steel appliance package, stylish faucet, and decorative fixtures. The light-filled dining room is connected to the covered outdoor room for easy entertaining. A dedicated office overlooks the covered patio. At the end of a long day, retreat to the primary suite, featuring ample windows, a luxurious bathroom, walk-in shower, an elegant freestanding tub and an oversized walk-in closet. On the other side of the home, you’ll find a large laundry with an optional sink, flex room, and two secondary bedrooms both with ensuite bathrooms. The partially finished basement includes a rec room and wet bar, a fourth bedroom and full bath. The home comes with 7 1/2" engineered hardwood flooring throughout the entry and kitchen, luxurious carpet in bedrooms, spacious 14-foot ceilings throughout the main level and 10-foot in the basement, insulated steel garage doors, 3-car side-load garage, tankless water heater and AC, and much more. All homes at Acadia are situated on beautiful 1-acre lots close to a...
Sales Office
| Monday |
11:00 AM - 5:00 PM
|
| Tuesday - Saturday |
10:00 AM - 5:00 PM
|
| Sunday |
11:00 AM - 5:00 PM
|
Home Details
Home Type
- Single Family
Parking
- 3 Car Garage
Home Design
- New Construction
Interior Spaces
- 1-Story Property
- Basement
Bedrooms and Bathrooms
- 4 Bedrooms
- Freestanding Bathtub
Community Details
Overview
- Community Lake
- Pond in Community
- Greenbelt
Amenities
- Restaurant
- Clubhouse
- Event Center
- Community Center
Recreation
- Golf Course Community
- Community Playground
- Lap or Exercise Community Pool
- Park
- Recreational Area
- Trails
Map
About the Builder
- Festival at RainDance
- RainDance - The Fairways at RainDance
- Acadia at RainDance
- Poudre Heights - The Lakes Collection
- Poudre Heights - The Alpine Collection
- Poudre Heights - The Meadow Collection
- 2086 Autumn Moon
- Pelican Shores at Water Valley
- 201 10th St
- 6311 Sanctuary Dr
- 6325 Sanctuary Dr
- 529 Main St
- 428 Main St
- Trevenna
- Trevenna
- Trevenna
- Vernazza
- Timnath Lakes
- 6760 Lakota Ct
- Kinston at Centerra

