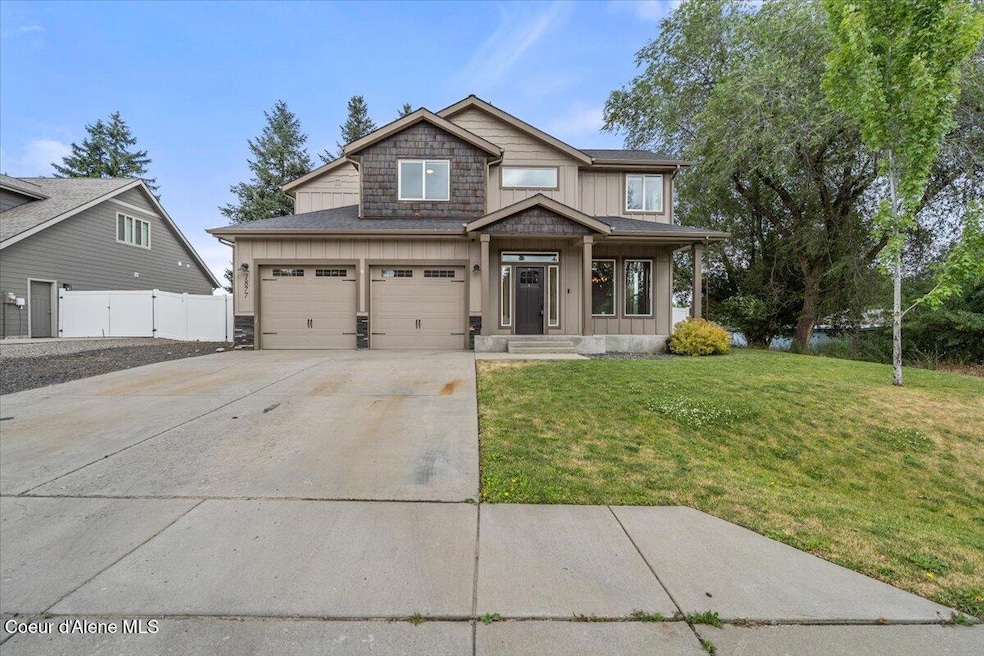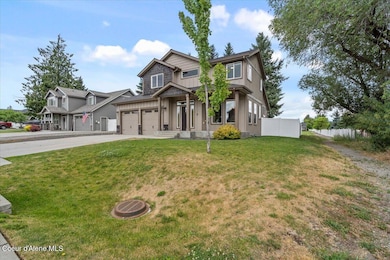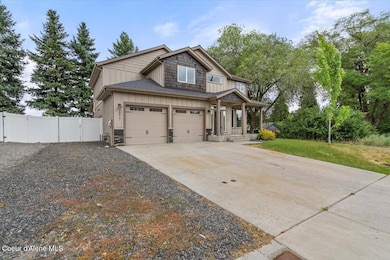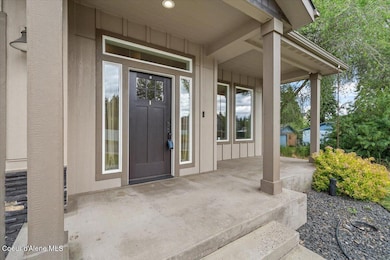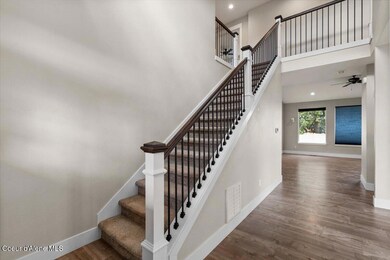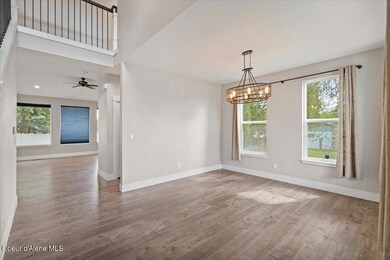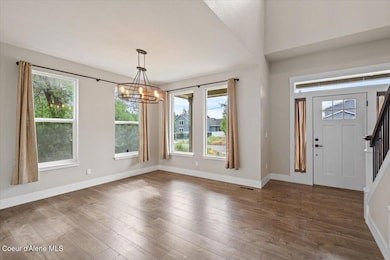
1877 W Orchard Ave Hayden, ID 83835
Highlights
- RV or Boat Parking
- Mountain View
- Lawn
- Atlas Elementary School Rated A-
- Deck
- Covered Patio or Porch
About This Home
As of August 2025THIS MAGNIFICIANT HAYDEN TWO-STORY HOME, BOASTING 1905 SQ FT, 3 BEDROOMS AND 2.5 BATHS WHICH HAS VAULTED CIELINGS THROUGH OUT AND TOP QUALITY FINISHES, FROM QUARTZ COUNTERTOPS, AND GOURMET KITCHEN WITH STAINLESS STEAL APPLIANCES. THE BEAUTIFUL LIVING ROOM HAS A STONE GAS FIREPLACE SHOWING A MODERN CONTEMPORY FLARE AND OPEN CONCEPT, PERFECT FOR ENTERTAINING. AN ADDITIONAL MAIN-FLOOR ''BONUS SPACE'' COULD BE USED A DEN/OFFICE, FORMAL DINING, OR FORMAL LIVING ROOM. MASTER BEDROOM EN-SUITE ENCOMPASSING A LARGE WALK IN CLOSET AND SPA LIKE BATH, WITH WALK IN SHOWER, AND SOAKING TUB. ALL BEDROOMS ARE GENEROUS WITH GREAT CLOSET SPACE. THIS HOME SITS ON .20 AC FENCED AND LANDSCAPED LOT , HAS A 3 CAR TANDEM GARAGE, LARGE ENCED BACK YARD, POSSIBLE RV PARKING, BACKS UP TO THE NEIGHBORHOOD PARK WITH YOUR PRIVATE GATE ACCESS, CLOSE TO ALL. WONT LAST! !
Last Agent to Sell the Property
Coldwell Banker Schneidmiller Realty License #SP20229 Listed on: 06/30/2025

Home Details
Home Type
- Single Family
Est. Annual Taxes
- $2,569
Year Built
- Built in 2018
Lot Details
- 8,712 Sq Ft Lot
- Open Space
- Southern Exposure
- Property is Fully Fenced
- Level Lot
- Open Lot
- Backyard Sprinklers
- Lawn
- Property is zoned HAYDEN R-1, HAYDEN R-1
HOA Fees
- $29 Monthly HOA Fees
Parking
- RV or Boat Parking
Property Views
- Mountain
- Territorial
- Neighborhood
Home Design
- Concrete Foundation
- Frame Construction
- Shingle Roof
- Composition Roof
- Wood Siding
- Stone Exterior Construction
- Stone
Interior Spaces
- 1,918 Sq Ft Home
- Multi-Level Property
- Fireplace
- Crawl Space
Kitchen
- Breakfast Bar
- Walk-In Pantry
- Gas Oven or Range
- Microwave
- Dishwasher
- Kitchen Island
- Disposal
Flooring
- Carpet
- Laminate
- Tile
Bedrooms and Bathrooms
- 3 Bedrooms
- 3 Bathrooms
Laundry
- Electric Dryer
- Washer
Outdoor Features
- Deck
- Covered Patio or Porch
- Fire Pit
- Rain Gutters
Location
- Borders Special Land
Utilities
- Forced Air Heating and Cooling System
- Heating System Uses Natural Gas
- Gas Available
- Gas Water Heater
- High Speed Internet
- Cable TV Available
Community Details
- Williams Grove Subdivision
Listing and Financial Details
- Assessor Parcel Number HK4730010250
Ownership History
Purchase Details
Home Financials for this Owner
Home Financials are based on the most recent Mortgage that was taken out on this home.Purchase Details
Home Financials for this Owner
Home Financials are based on the most recent Mortgage that was taken out on this home.Similar Homes in Hayden, ID
Home Values in the Area
Average Home Value in this Area
Purchase History
| Date | Type | Sale Price | Title Company |
|---|---|---|---|
| Warranty Deed | -- | Nextitle | |
| Warranty Deed | -- | Kootenai County Title Co |
Mortgage History
| Date | Status | Loan Amount | Loan Type |
|---|---|---|---|
| Open | $569,905 | New Conventional | |
| Previous Owner | $66,969 | New Conventional | |
| Previous Owner | $379,086 | VA | |
| Previous Owner | $317,363 | VA |
Property History
| Date | Event | Price | Change | Sq Ft Price |
|---|---|---|---|---|
| 08/10/2025 08/10/25 | Sold | -- | -- | -- |
| 07/11/2025 07/11/25 | Pending | -- | -- | -- |
| 06/30/2025 06/30/25 | For Sale | $589,900 | -99.8% | $308 / Sq Ft |
| 02/15/2019 02/15/19 | Sold | -- | -- | -- |
| 01/04/2019 01/04/19 | Pending | -- | -- | -- |
| 10/17/2018 10/17/18 | For Sale | $369,000,000 | -- | $193,701 / Sq Ft |
Tax History Compared to Growth
Tax History
| Year | Tax Paid | Tax Assessment Tax Assessment Total Assessment is a certain percentage of the fair market value that is determined by local assessors to be the total taxable value of land and additions on the property. | Land | Improvement |
|---|---|---|---|---|
| 2024 | $2,569 | $549,090 | $175,000 | $374,090 |
| 2023 | $2,569 | $572,795 | $180,000 | $392,795 |
| 2022 | $2,226 | $633,945 | $200,000 | $433,945 |
| 2021 | $2,154 | $427,334 | $125,000 | $302,334 |
| 2020 | $2,279 | $382,440 | $100,000 | $282,440 |
| 2019 | $820 | $328,651 | $96,800 | $231,851 |
| 2018 | $832 | $88,000 | $88,000 | $0 |
| 2017 | $169 | $65,000 | $65,000 | $0 |
| 2016 | $157 | $57,500 | $57,500 | $0 |
| 2015 | -- | $11,500 | $11,500 | $0 |
Agents Affiliated with this Home
-
Fred Sharp

Seller's Agent in 2025
Fred Sharp
Coldwell Banker Schneidmiller Realty
(208) 640-0403
122 Total Sales
-
Monica Zylstra
M
Buyer's Agent in 2025
Monica Zylstra
Keller Williams Realty Coeur d'Alene
(360) 319-0079
60 Total Sales
-
M
Seller's Agent in 2019
Mike Green
TOMLINSON SOTHEBY`S INTL. REAL
-
N
Buyer's Agent in 2019
NON AGENT
NON AGENCY
Map
Source: Coeur d'Alene Multiple Listing Service
MLS Number: 25-6791
APN: HK4730010250
- 9178 N Entiate Dr
- 1961 W Ridgemont Ave
- 1751 Hayden
- Lot 6 Blk 1 Tamarindo Ln
- Lot 5 Blk 1 Tamarindo Ln
- Lot 7 Blk 1 Tamarindo Ln
- Lot 1 Blk 1 Tamarindo Ln
- 9481 N Chateaux Dr
- 9101 N Chateaux Dr
- 1225 W Orchard Ave
- Lot 2 Blk 1 Tamarindo Ln
- Lot 3 Blk 1 Tamarindo Ln
- 8705 N Ramsey Rd
- 1222 Tamarindo
- 9670 N Meadow Way
- 2296 Hayden Ave
- 1551 W Woodlawn Dr Unit 2
- 1790 Bounty Loop
- 1445 W Progress Dr
- 1147 W Orchard Ave
