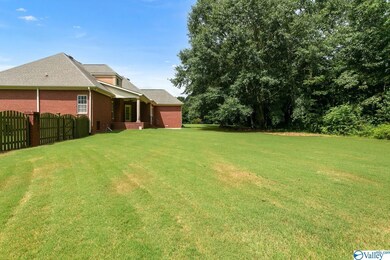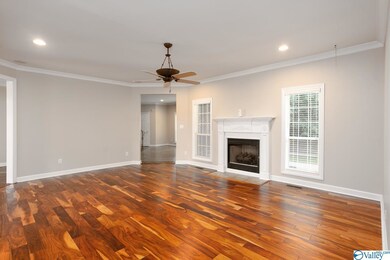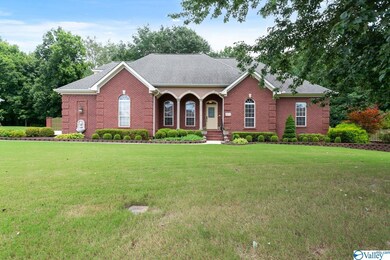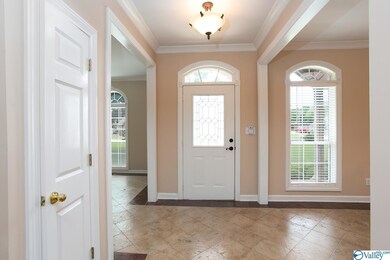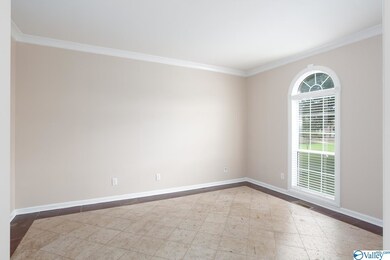
18772 Cypress Point Dr Athens, AL 35613
Oakdale NeighborhoodEstimated Value: $467,000 - $535,000
Highlights
- 1 Acre Lot
- Wooded Lot
- Covered patio or porch
- Julian Newman Elementary School Rated A-
- Main Floor Primary Bedroom
- 2 Car Attached Garage
About This Home
As of October 20211 acre cul de sac lot with no neighbors behind! You'll love the privacy and being away from everything, but minutes to anything. 4 bedrooms w/a HUGE bonus room that has heated and cooled storage in addition to the walk-in closet. The main level has a formal dining room, study, great room, kitchen & breakfast room w/a view of the private back yard, the isolated master suite & 2 more bedrooms w/a full bath between. Unwind in the master suite w/a glamour bath & walk-in closet. Upstairs, a full bath is shared by the large bedroom and massive bonus room. Outside, enjoy the seclusion from the covered patio or 1 of the 2 open grilling patios. Call today!
Last Agent to Sell the Property
Redstone Realty Solutions-GSV License #75589 Listed on: 08/16/2021
Home Details
Home Type
- Single Family
Est. Annual Taxes
- $1,372
Year Built
- Built in 1999
Lot Details
- 1 Acre Lot
- Lot Dimensions are 175 x 299 x 104 x 202 x 83
- Wooded Lot
Parking
- 2 Car Attached Garage
- Side Facing Garage
- Garage Door Opener
Interior Spaces
- 3,283 Sq Ft Home
- Property has 2 Levels
- Gas Log Fireplace
- Double Pane Windows
- Crawl Space
Kitchen
- Oven or Range
- Microwave
- Dishwasher
Bedrooms and Bathrooms
- 4 Bedrooms
- Primary Bedroom on Main
Outdoor Features
- Covered patio or porch
Schools
- Athens Elementary School
- Athens High School
Utilities
- Two cooling system units
- Multiple Heating Units
- Heating System Uses Natural Gas
- Water Heater
- Septic Tank
Listing and Financial Details
- Tax Lot 16
- Assessor Parcel Number 0707350000004.053
Community Details
Overview
- Property has a Home Owners Association
- East Brook HOA, Phone Number (256) 777-8209
- East Brook Subdivision
Amenities
- Common Area
Ownership History
Purchase Details
Home Financials for this Owner
Home Financials are based on the most recent Mortgage that was taken out on this home.Purchase Details
Home Financials for this Owner
Home Financials are based on the most recent Mortgage that was taken out on this home.Purchase Details
Similar Homes in Athens, AL
Home Values in the Area
Average Home Value in this Area
Purchase History
| Date | Buyer | Sale Price | Title Company |
|---|---|---|---|
| Keenum Gary | $410,000 | None Available | |
| Sanders William R | -- | -- | |
| Athens Llc | -- | -- |
Mortgage History
| Date | Status | Borrower | Loan Amount |
|---|---|---|---|
| Open | Keenum Gary | $210,000 | |
| Previous Owner | Sanders William A | $198,125 | |
| Previous Owner | Sanders William R | $199,750 |
Property History
| Date | Event | Price | Change | Sq Ft Price |
|---|---|---|---|---|
| 10/29/2021 10/29/21 | Sold | $410,000 | -3.5% | $125 / Sq Ft |
| 09/26/2021 09/26/21 | Pending | -- | -- | -- |
| 09/08/2021 09/08/21 | Price Changed | $424,900 | 0.0% | $129 / Sq Ft |
| 08/18/2021 08/18/21 | For Sale | $425,000 | -- | $129 / Sq Ft |
Tax History Compared to Growth
Tax History
| Year | Tax Paid | Tax Assessment Tax Assessment Total Assessment is a certain percentage of the fair market value that is determined by local assessors to be the total taxable value of land and additions on the property. | Land | Improvement |
|---|---|---|---|---|
| 2024 | $1,372 | $35,620 | $0 | $0 |
| 2023 | $1,372 | $33,180 | $0 | $0 |
| 2022 | $1,087 | $28,500 | $0 | $0 |
| 2021 | $1,029 | $27,040 | $0 | $0 |
| 2020 | $1,025 | $26,940 | $0 | $0 |
| 2019 | $935 | $24,700 | $0 | $0 |
| 2018 | $836 | $22,220 | $0 | $0 |
| 2017 | $836 | $22,220 | $0 | $0 |
| 2016 | $836 | $222,100 | $0 | $0 |
| 2015 | $836 | $22,220 | $0 | $0 |
| 2014 | $853 | $0 | $0 | $0 |
Agents Affiliated with this Home
-
Jeff York

Seller's Agent in 2021
Jeff York
Redstone Realty Solutions-GSV
(256) 520-5191
3 in this area
202 Total Sales
-
Carissa Scott

Buyer's Agent in 2021
Carissa Scott
Legend Realty Madison, LLC
(256) 468-3128
11 in this area
132 Total Sales
Map
Source: ValleyMLS.com
MLS Number: 1788677
APN: 07-07-35-0-000-004.053
- 001 Yarbrough Rd
- 18435 Yarbrough Rd
- 18555 Bartlett Rd
- 1811 Lindsay Ln N
- 1.25 Harold St
- 18215 Newby Chapel Rd
- 18203 Newby Chapel Rd
- 22175 Johnson St
- 23276 Saint John Rd
- 18135 Newby Chapel Rd
- 18113 Newby Chapel Rd
- 17835 Oakdale Rd
- 1235 Alma Ln
- 17803 Alma Ln
- 17791 Alma Ln
- 23316 Rhett Dr
- 23374 Saint John Rd
- 23328 Rhett Dr
- 23310 Leroy Ln
- 20153 Yarbrough Rd
- 18772 Cypress Point Dr
- 18765 Cypress Point Dr
- 18775 Cypress Point Dr
- 18790 Cypress Point Dr
- 18814 Cypress Point Dr
- 18774 S Haven Cir
- 18796 Southaven Cir
- 18796 S Haven Cir
- 18799 Cypress Point Dr
- 18834 Cypress Point Dr
- 18795 Southaven Cir
- 18771 S Haven Cir
- 18841 Cypress Point Dr
- 22677 E Brook Dr
- 18846 Cypress Point Dr
- 18795 S Haven Cir
- 22655 E Brook Dr
- 18775 S Haven Cir
- 22615 E Brook Dr
- 0 E Brook Dr

